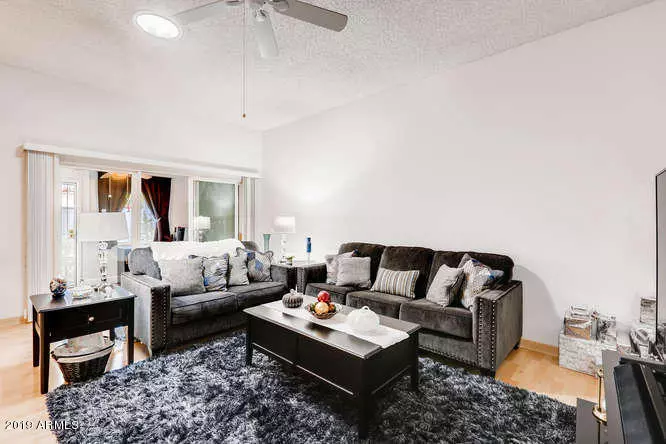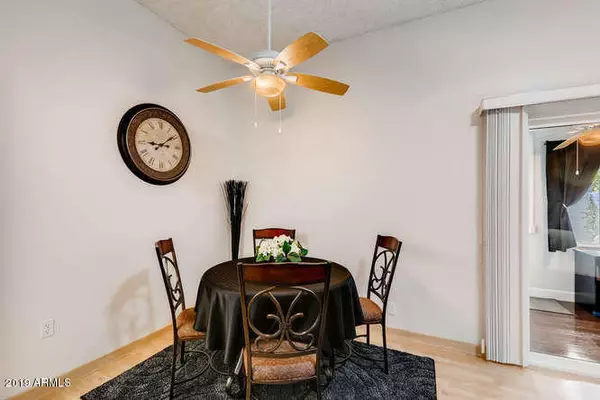$130,000
$130,000
For more information regarding the value of a property, please contact us for a free consultation.
1 Bed
1 Bath
929 SqFt
SOLD DATE : 11/15/2019
Key Details
Sold Price $130,000
Property Type Single Family Home
Sub Type Patio Home
Listing Status Sold
Purchase Type For Sale
Square Footage 929 sqft
Price per Sqft $139
Subdivision Sun City 1D
MLS Listing ID 5992163
Sold Date 11/15/19
Bedrooms 1
HOA Fees $193/mo
HOA Y/N Yes
Originating Board Arizona Regional Multiple Listing Service (ARMLS)
Year Built 1971
Annual Tax Amount $319
Tax Year 2019
Lot Size 158 Sqft
Property Description
Are you looking for a beautifully updated turn-key property? This home is ideal for the winter visitor or year-round resident. The interior of the home has been tastefully updated and appears as a model home. Enclosed patio out back is wonderful for enjoying a cup of coffee on a cool morning. The room leading to the patio has been updated to a craft room and office. Large refrigerator/freezer, washer and dryer are included. 55+ community. Sun City has many features such as golf courses, recreation centers, pools and much more. Come and see this beautiful home-you won't be disappointed.
Location
State AZ
County Maricopa
Community Sun City 1D
Direction Turn south from 111th and Grand. Go a short distance to Coggins Drive and turn east. Go a short distance to 11081 W Coggins Drive. Enter Capri Court.
Rooms
Other Rooms Family Room, Arizona RoomLanai
Den/Bedroom Plus 1
Separate Den/Office N
Interior
Interior Features Pantry, 3/4 Bath Master Bdrm, High Speed Internet
Heating Electric
Cooling Refrigeration, Ceiling Fan(s)
Flooring Laminate, Tile
Fireplaces Number No Fireplace
Fireplaces Type None
Fireplace No
Window Features Sunscreen(s)
SPA None
Exterior
Exterior Feature Patio
Garage Electric Door Opener, Shared Driveway
Garage Spaces 1.0
Garage Description 1.0
Fence None
Pool None
Community Features Community Spa Htd, Community Pool Htd, Community Media Room, Golf, Tennis Court(s), Racquetball, Biking/Walking Path, Clubhouse, Fitness Center
Utilities Available APS
Waterfront No
Roof Type Built-Up
Accessibility Bath Grab Bars
Private Pool No
Building
Lot Description Sprinklers In Front, Grass Front
Story 1
Unit Features Ground Level
Builder Name Del Webb
Sewer Public Sewer
Water City Water
Structure Type Patio
New Construction Yes
Schools
Elementary Schools Adult
Middle Schools Adult
High Schools Adult
School District Out Of Area
Others
HOA Name Capreata
HOA Fee Include Insurance,Sewer,Pest Control,Maintenance Grounds,Front Yard Maint,Trash,Water,Maintenance Exterior
Senior Community No
Tax ID 200-86-743-A
Ownership Fee Simple
Acceptable Financing Cash, Conventional, FHA, VA Loan
Horse Property N
Listing Terms Cash, Conventional, FHA, VA Loan
Financing Cash
Read Less Info
Want to know what your home might be worth? Contact us for a FREE valuation!

Our team is ready to help you sell your home for the highest possible price ASAP

Copyright 2024 Arizona Regional Multiple Listing Service, Inc. All rights reserved.
Bought with Libertas Real Estate
GET MORE INFORMATION

Partner | Lic# SA520943000
integrityinrealestate@gmail.com
17215 N. 72nd Drive, Building B Suite 115, Glendale, AZ, 85308






