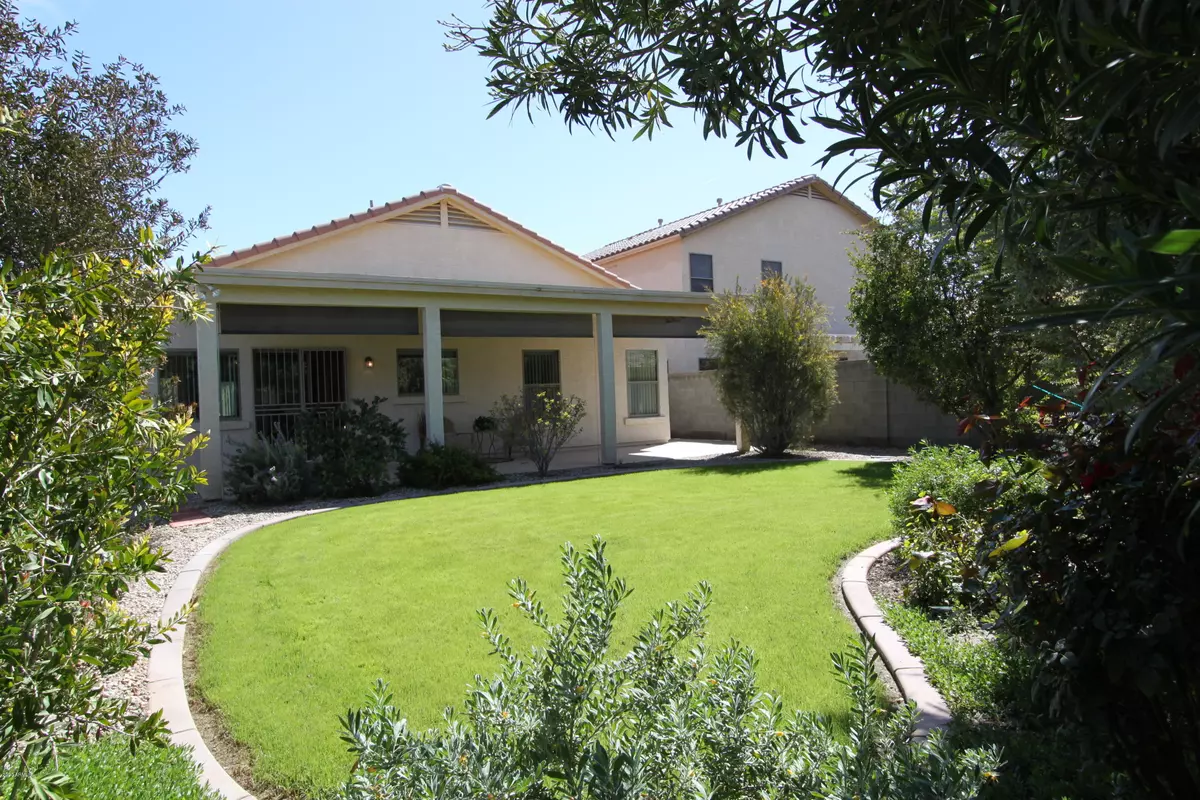$193,000
$196,860
2.0%For more information regarding the value of a property, please contact us for a free consultation.
2 Beds
2 Baths
1,282 SqFt
SOLD DATE : 05/11/2020
Key Details
Sold Price $193,000
Property Type Single Family Home
Sub Type Single Family - Detached
Listing Status Sold
Purchase Type For Sale
Square Footage 1,282 sqft
Price per Sqft $150
Subdivision The Villages At Rancho El Dorado
MLS Listing ID 6053987
Sold Date 05/11/20
Bedrooms 2
HOA Fees $86/mo
HOA Y/N Yes
Originating Board Arizona Regional Multiple Listing Service (ARMLS)
Year Built 2005
Annual Tax Amount $1,188
Tax Year 2019
Lot Size 5,246 Sqft
Acres 0.12
Property Description
Gardener's Paradise! The MOST BEAUTIFUL front & back YARDS you will find! NOTHING like it at this price! Includes TWO community POOLS! Almost 1300sqft STUNNING REMODEL features fresh TWO TONE DESIGNER paint, CHEF'S premium wraparound KITCHEN w/Silestone GRANITE counters, &premium GOOSENECK PULLDOWN faucet! Master SUITE features HUGE walk-in closet, upgraded BATH w/GRANITE vanity &premium mirror/light! DEN/OFFICE could easily be converted to 3rd BEDROOM! EPOXY floor garage! FULL LENGTH PATIO w/crankdown sunscreens! PET & KID PLAY PARADISE w/ LUSH lawns both FRONT and BACK... surrounded by ROSES/flowers/full palette of FLOWERING trees/shrubs! RESORT style LIVING w/FULL recreation/fitness center, 2 community POOLS, lighted BASKETBALL, TENNIS, &PICKLEBALL courts, + miles of GREENSPACE/TRAILS!
Location
State AZ
County Pinal
Community The Villages At Rancho El Dorado
Direction Enter into The Villages main North entrance. South/West (right) on Butterfield Parkway to Duncan, South (right) to Neely , right on Neely and follow to Alma.
Rooms
Master Bedroom Split
Den/Bedroom Plus 3
Separate Den/Office Y
Interior
Interior Features Eat-in Kitchen, 3/4 Bath Master Bdrm, Granite Counters
Heating Natural Gas
Cooling Refrigeration
Flooring Carpet, Tile
Fireplaces Number No Fireplace
Fireplaces Type None
Fireplace No
Window Features Double Pane Windows
SPA None
Exterior
Garage Spaces 2.0
Garage Description 2.0
Fence Block
Pool None
Community Features Community Pool Htd, Community Pool, Lake Subdivision, Tennis Court(s), Playground, Biking/Walking Path, Clubhouse
Utilities Available Oth Elec (See Rmrks)
Amenities Available Management
Roof Type Tile
Private Pool No
Building
Lot Description Sprinklers In Rear, Sprinklers In Front, Grass Front, Grass Back
Story 1
Builder Name Ryland
Sewer Private Sewer
Water Pvt Water Company
New Construction No
Schools
Elementary Schools Santa Cruz Elementary School
Middle Schools Maricopa Wells Middle School
High Schools Maricopa High School
School District Maricopa Unified School District
Others
HOA Name Villages
HOA Fee Include Cable TV,Maintenance Grounds
Senior Community No
Tax ID 512-09-203
Ownership Fee Simple
Acceptable Financing Cash, Conventional, VA Loan
Horse Property N
Listing Terms Cash, Conventional, VA Loan
Financing Cash
Read Less Info
Want to know what your home might be worth? Contact us for a FREE valuation!

Our team is ready to help you sell your home for the highest possible price ASAP

Copyright 2024 Arizona Regional Multiple Listing Service, Inc. All rights reserved.
Bought with The Maricopa Real Estate Co
GET MORE INFORMATION

Partner | Lic# SA520943000
integrityinrealestate@gmail.com
17215 N. 72nd Drive, Building B Suite 115, Glendale, AZ, 85308






