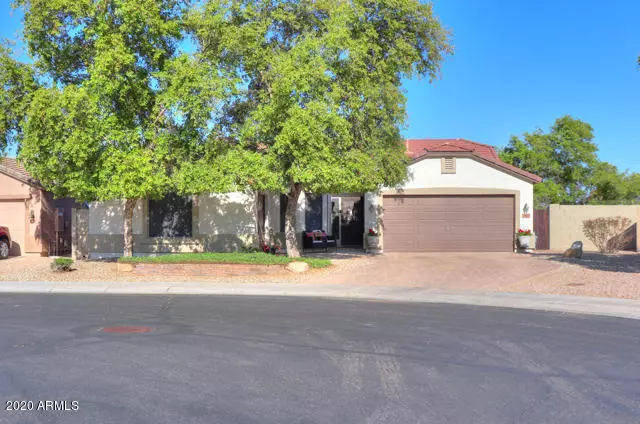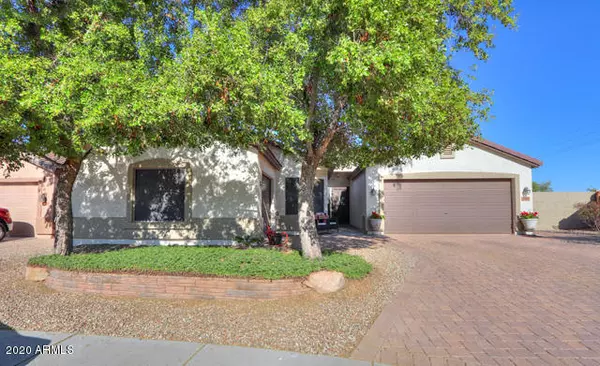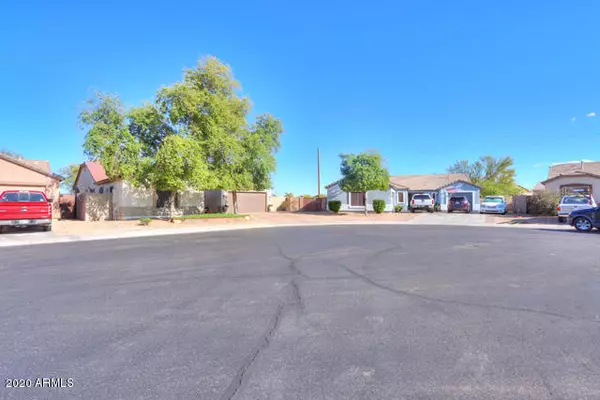$273,000
$269,900
1.1%For more information regarding the value of a property, please contact us for a free consultation.
4 Beds
2.5 Baths
2,169 SqFt
SOLD DATE : 05/28/2020
Key Details
Sold Price $273,000
Property Type Single Family Home
Sub Type Single Family - Detached
Listing Status Sold
Purchase Type For Sale
Square Footage 2,169 sqft
Price per Sqft $125
Subdivision Parcel 11 Of The Villages At Rancho El Dorado
MLS Listing ID 6066302
Sold Date 05/28/20
Bedrooms 4
HOA Fees $86/qua
HOA Y/N Yes
Originating Board Arizona Regional Multiple Listing Service (ARMLS)
Year Built 2005
Annual Tax Amount $1,850
Tax Year 2019
Lot Size 9,856 Sqft
Acres 0.23
Property Description
This is a fabulous 1 story, 4 bedroom, 2.5 bath, 3 car garage on oversize Cul-de-sac w/view Fence Lot in the popular Villages subdivision. The front yard has mature trees, grass and paver driveway. The Large Kitchen has Granite Counter Tops, 2 yr old stainless steel appliances, kitchen island and spacious cabinets. Home has a Split Master Floor Plan with Vaulted Ceilings, ceiling Fans Throughout and tile in all the right places. The large master bedroom has a walk in closet, double sink vanity in master bathroom with separate shower and tub. The French doors in master bedroom lead to the huge back yard with covered patio, grass/gravel and mature trees. Community Features a Pool, Spa, Tennis, Basketball Courts and Clubhouse with Workout Area. Call today to view this home.
Location
State AZ
County Pinal
Community Parcel 11 Of The Villages At Rancho El Dorado
Direction East on Honeycutt Rd, north on Donithan Way, east on McCord Dr to Bustos, south to property
Rooms
Other Rooms Great Room
Den/Bedroom Plus 4
Separate Den/Office N
Interior
Interior Features Walk-In Closet(s), Eat-in Kitchen, Vaulted Ceiling(s), Kitchen Island, Double Vanity, Full Bth Master Bdrm, Separate Shwr & Tub, Granite Counters
Heating Natural Gas
Cooling Refrigeration, Ceiling Fan(s)
Flooring Carpet, Tile
Fireplaces Number No Fireplace
Fireplaces Type None
Fireplace No
SPA None
Laundry Inside, Wshr/Dry HookUp Only
Exterior
Exterior Feature Covered Patio(s)
Garage Spaces 3.0
Garage Description 3.0
Fence Block, Wrought Iron
Pool None
Community Features Lake Subdivision, Community Media Room, Pool, Tennis Court(s), Biking/Walking Path, Clubhouse, Fitness Center
Utilities Available Oth Elec (See Rmrks), SW Gas
Amenities Available Management
Roof Type Tile
Building
Lot Description Sprinklers In Rear, Sprinklers In Front, Desert Back, Desert Front, Cul-De-Sac, Grass Front, Grass Back
Story 1
Builder Name Canterra Homes
Sewer Public Sewer
Water Pvt Water Company
Structure Type Covered Patio(s)
New Construction No
Schools
Elementary Schools Butterfield Elementary School
Middle Schools Maricopa Elementary School
High Schools Maricopa Elementary School
School District Maricopa Unified School District
Others
HOA Name Villages
HOA Fee Include Common Area Maint
Senior Community No
Tax ID 512-08-514
Ownership Fee Simple
Acceptable Financing Cash, Conventional, FHA, VA Loan
Horse Property N
Listing Terms Cash, Conventional, FHA, VA Loan
Financing FHA
Read Less Info
Want to know what your home might be worth? Contact us for a FREE valuation!

Our team is ready to help you sell your home for the highest possible price ASAP

Copyright 2024 Arizona Regional Multiple Listing Service, Inc. All rights reserved.
Bought with Keller Williams Integrity First
GET MORE INFORMATION

Partner | Lic# SA520943000
integrityinrealestate@gmail.com
17215 N. 72nd Drive, Building B Suite 115, Glendale, AZ, 85308






