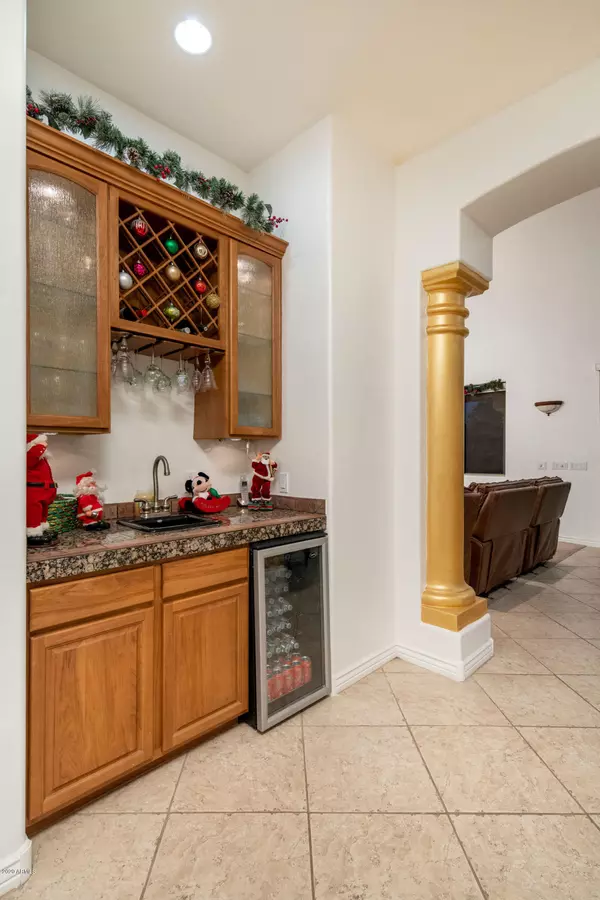$861,500
$850,000
1.4%For more information regarding the value of a property, please contact us for a free consultation.
5 Beds
4 Baths
4,792 SqFt
SOLD DATE : 06/07/2021
Key Details
Sold Price $861,500
Property Type Single Family Home
Sub Type Single Family - Detached
Listing Status Sold
Purchase Type For Sale
Square Footage 4,792 sqft
Price per Sqft $179
Subdivision Metes And Bounds
MLS Listing ID 6164633
Sold Date 06/07/21
Style Other (See Remarks)
Bedrooms 5
HOA Y/N No
Originating Board Arizona Regional Multiple Listing Service (ARMLS)
Year Built 2004
Annual Tax Amount $6,863
Tax Year 2020
Lot Size 1.364 Acres
Acres 1.36
Property Description
Back on the market!! This one-of-a-kind custom home sits on over 1.3 acres with panoramic mountain views, and no HOA. The home boasts 5 bedrooms (+ Den), 4 bathrooms, and a whopping 4,792 sqft of living space... PLUS a 900sqft guest house and 2,700sqft insulated RV Garage/Hangar with an auto lift! Main house has a 3-car garage, extended driveway, and beautiful covered entry w/ classic pillars. Enter the home to be greeted by a grand staircase and dramatic high ceilings. The master suite has a massive balcony with unbeatable views, and a two-sided fireplace that faces both the bedroom and ensuite bathroom w/ separate tub. The kitchen has tons of natural light and features a large island, upgraded cabinetry, stainless steel appliances, walk-in pantry and breakfast bar. The home also features a formal dining room and a "mother-in-law" suite with private entrance. The guest house is 2bd/1ba, with a living room, kitchen, and space for washer and dryer. You need to see this one in person!
Location
State AZ
County Maricopa
Community Metes And Bounds
Direction When heading North on 27th Ave, GPS will tell you to turn on Joy Ranch - DON'T! It is not paved. Instead keep going and turn left on Irvine, then left on 31st Ave. Property on east side of 31st Ave.
Rooms
Other Rooms Guest Qtrs-Sep Entrn, Separate Workshop, Great Room, Family Room, BonusGame Room
Master Bedroom Split
Den/Bedroom Plus 7
Separate Den/Office Y
Interior
Interior Features Upstairs, Breakfast Bar, Central Vacuum, Drink Wtr Filter Sys, Intercom, Vaulted Ceiling(s), Wet Bar, Kitchen Island, Pantry, Double Vanity, Full Bth Master Bdrm, Separate Shwr & Tub, High Speed Internet, Granite Counters
Heating Electric
Cooling Refrigeration
Flooring Carpet, Tile
Fireplaces Type 2 Fireplace, Family Room, Master Bedroom, Gas
Fireplace Yes
Window Features Dual Pane
SPA None
Exterior
Exterior Feature Balcony, Patio, Storage, Separate Guest House
Garage Dir Entry frm Garage, Electric Door Opener, Extnded Lngth Garage, Hangar, Over Height Garage, Rear Vehicle Entry, RV Gate, Separate Strge Area, Side Vehicle Entry, RV Access/Parking, RV Garage
Garage Spaces 3.0
Garage Description 3.0
Fence None
Pool None
Utilities Available APS
Amenities Available None
Waterfront No
View Mountain(s)
Roof Type Tile
Private Pool No
Building
Lot Description Desert Front, Dirt Back, Gravel/Stone Front, Gravel/Stone Back
Story 2
Builder Name Custom
Sewer Septic in & Cnctd
Water Shared Well
Architectural Style Other (See Remarks)
Structure Type Balcony,Patio,Storage, Separate Guest House
New Construction Yes
Schools
Elementary Schools Sunset Ridge Elementary - Phoenix
Middle Schools Sunset Ridge Elementary - Phoenix
High Schools Boulder Creek High School
School District Deer Valley Unified District
Others
HOA Fee Include No Fees
Senior Community No
Tax ID 203-36-010-E
Ownership Fee Simple
Acceptable Financing Conventional, FHA, VA Loan
Horse Property Y
Listing Terms Conventional, FHA, VA Loan
Financing Conventional
Read Less Info
Want to know what your home might be worth? Contact us for a FREE valuation!

Our team is ready to help you sell your home for the highest possible price ASAP

Copyright 2024 Arizona Regional Multiple Listing Service, Inc. All rights reserved.
Bought with HomeSmart
GET MORE INFORMATION

Partner | Lic# SA520943000
integrityinrealestate@gmail.com
17215 N. 72nd Drive, Building B Suite 115, Glendale, AZ, 85308






