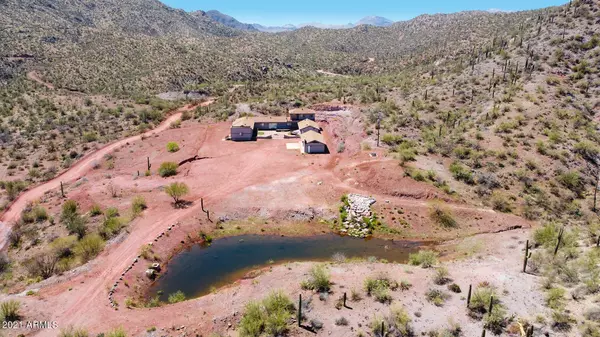$625,000
$675,000
7.4%For more information regarding the value of a property, please contact us for a free consultation.
5 Beds
4 Baths
6,259 SqFt
SOLD DATE : 07/30/2021
Key Details
Sold Price $625,000
Property Type Single Family Home
Sub Type Single Family - Detached
Listing Status Sold
Purchase Type For Sale
Square Footage 6,259 sqft
Price per Sqft $99
Subdivision Metes & Bounds
MLS Listing ID 6218220
Sold Date 07/30/21
Style Ranch
Bedrooms 5
HOA Y/N No
Originating Board Arizona Regional Multiple Listing Service (ARMLS)
Year Built 2009
Annual Tax Amount $2,842
Tax Year 2020
Lot Size 11.690 Acres
Acres 11.69
Property Description
Amazing 5 bdrm custom home with 2 master suites that sits on an approximate 11 +/- acres near Lake Pleasant (Lake Pleasant is located in Peoria, AZ- with beautiful mountain views - 400 amp in shop and 4 car garage,sytuctually insulated walls 2x6, Appiances and some furniture stays tel and internet in the road
Also approximate 12 miles to Lake Pleasant**has pond Approximate 5 miles NE of the Famous Castle Hot Springs Resort (google) Perfect B&B, vacation rental,
Assisted living
. Research Saddleback Heights Five Thousand a housing subdivision., south of the Lake and Highway 74 is an approximate 3,000 home subdivision in the works. RV Resort and Hotel approved on the South side of the Lake by City of Peoria. Buyer to verify all i
Location
State AZ
County Yavapai
Community Metes & Bounds
Direction Take Castle Hot Springs Rd past castle hot springs resort to the intersection turn right on to champie rd
Rooms
Other Rooms ExerciseSauna Room, Great Room, BonusGame Room
Master Bedroom Upstairs
Den/Bedroom Plus 6
Separate Den/Office N
Interior
Interior Features Master Downstairs, Upstairs, Breakfast Bar, 9+ Flat Ceilings, Furnished(See Rmrks), Kitchen Island, Pantry, Double Vanity, Full Bth Master Bdrm, High Speed Internet, Laminate Counters
Heating Electric, Other
Cooling Refrigeration, Ceiling Fan(s)
Flooring Wood
Fireplaces Number No Fireplace
Fireplaces Type None
Fireplace No
Window Features Double Pane Windows
SPA None
Exterior
Exterior Feature Patio
Garage Extnded Lngth Garage, Over Height Garage, RV Gate, RV Access/Parking, Gated
Garage Spaces 4.0
Garage Description 4.0
Fence Wire
Pool None
Utilities Available APS
Amenities Available None
Waterfront No
View Mountain(s)
Roof Type See Remarks
Accessibility Accessible Hallway(s)
Private Pool No
Building
Lot Description Gravel/Stone Front, Gravel/Stone Back
Story 1
Builder Name Custom
Sewer Septic Tank
Water Well - Pvtly Owned
Architectural Style Ranch
Structure Type Patio
New Construction Yes
Schools
Elementary Schools Wickenburg Alternative High School
Middle Schools Wickenburg Alternative High School
High Schools Wickenburg Alternative High School
School District Wickenburg Unified District
Others
HOA Fee Include No Fees
Senior Community No
Tax ID 204-02-017-K
Ownership Fee Simple
Acceptable Financing Cash, Conventional, VA Loan
Horse Property Y
Listing Terms Cash, Conventional, VA Loan
Financing Other
Read Less Info
Want to know what your home might be worth? Contact us for a FREE valuation!

Our team is ready to help you sell your home for the highest possible price ASAP

Copyright 2024 Arizona Regional Multiple Listing Service, Inc. All rights reserved.
Bought with My Home Group Real Estate
GET MORE INFORMATION

Partner | Lic# SA520943000
integrityinrealestate@gmail.com
17215 N. 72nd Drive, Building B Suite 115, Glendale, AZ, 85308






