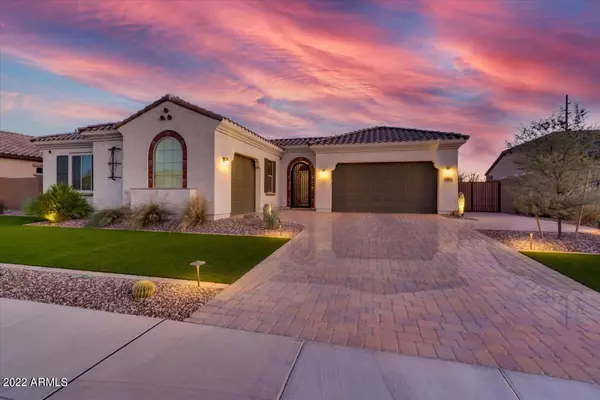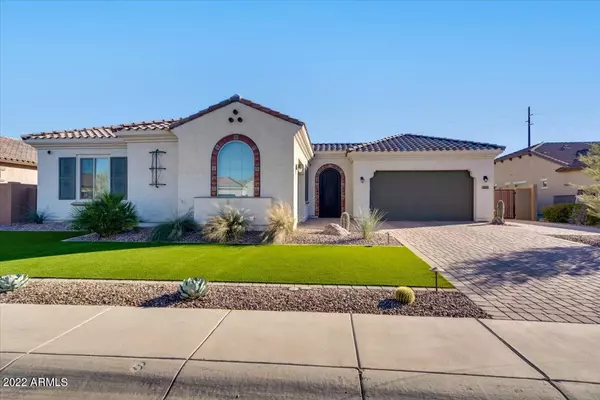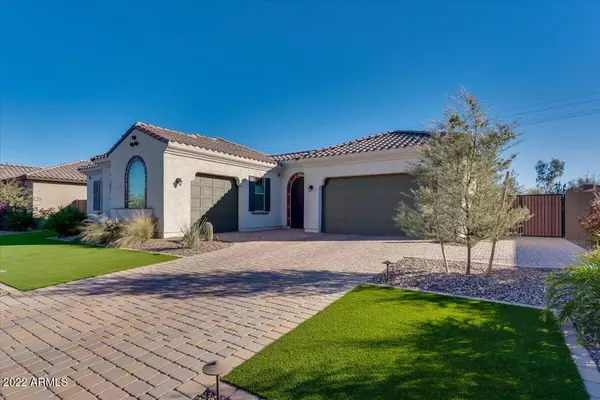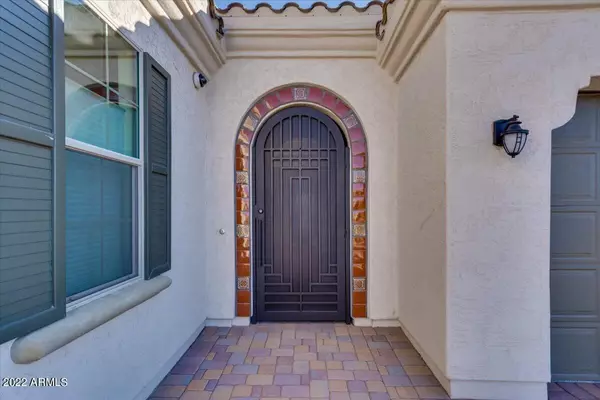$1,070,000
$969,900
10.3%For more information regarding the value of a property, please contact us for a free consultation.
4 Beds
3.5 Baths
3,194 SqFt
SOLD DATE : 03/15/2022
Key Details
Sold Price $1,070,000
Property Type Single Family Home
Sub Type Single Family - Detached
Listing Status Sold
Purchase Type For Sale
Square Footage 3,194 sqft
Price per Sqft $335
Subdivision Pescara
MLS Listing ID 6356055
Sold Date 03/15/22
Bedrooms 4
HOA Fees $185/mo
HOA Y/N Yes
Originating Board Arizona Regional Multiple Listing Service (ARMLS)
Year Built 2019
Annual Tax Amount $3,321
Tax Year 2021
Lot Size 0.263 Acres
Acres 0.26
Property Description
This is the one you've been waiting for! Why wait for a new build? This like-new stunning home is located in desirable South Chandler gated community of Pescara. This highly sought-after split floor plan boasts nearly 3200 SF of bright open space on a N/S facing 1/4 Acre lot with NO neighbors behind! Past the gorgeous curb appeal, you'll find a private courtyard complete with trellis cover, mounted TV, slider door & $7k iron glass front door. Welcome in to your spacious great room w/ high ceilings, formal dining along and EXECUTIVE kitchen. Enjoy gas appliances, oversized island w/ upgraded quartz countertops, commercial grade Frigidaire unit in your exquisite Chef's kitchen. The split master suite features a very spacious bedroom and beautiful bathroom including HUGE walk in closet and above ground tub. Upgraded quartz countertops in every bathroom. Every bathroom is also foam insulated. Next to the other 3 bedrooms is a spacious game room / bonus room with large sliding glass doors providing clear view all the way to the backyard. 4th bedroom is en-suite - truly a private retreat!
Head out to your professionally landscaped backyard complete with XL pavilion w/ electric screens & weather sensors, heated pool and spacious side yard. Enjoy the sunrise & sunset with views of Santan Mountains. 8ft deep Salt Water new Shasta pool has in-floor cleaning system, all high end Pentair with ozone and pool lighting w/ party option - all controlled from your smartphone. Extremely efficient pool equipment. Low maintenance landscaping in front & back yard complete with gorgeous landscape lighting. Turf w/ sprinklers. RV gate w/ pavers to put car or golf cart.
This home is truly an entertainer's DREAM with sliders throughout the home bringing the outdoors in, mister systems, LED lights in courtyard & backyard, electric shades and also wired for surround sound. Split 3-car garage has epoxy floors and foam insulation. 3rd garage is currently being used as home gym / man cave. Tankless water heater! 2 soft water tanks! 2 AC Zones! Top of the line security cameras surround the home and allows for 4 days of footage. You're not going to want to miss this one! Schedule your showing today.
Location
State AZ
County Maricopa
Community Pescara
Direction East on Riggs, North on Luke thru gate, East on Sagittarius, property is on the right.
Rooms
Other Rooms BonusGame Room
Master Bedroom Split
Den/Bedroom Plus 5
Separate Den/Office N
Interior
Interior Features Eat-in Kitchen, Breakfast Bar, Kitchen Island, Pantry, Double Vanity, Full Bth Master Bdrm, Separate Shwr & Tub, High Speed Internet
Heating Natural Gas
Cooling Refrigeration, Ceiling Fan(s)
Flooring Carpet, Tile
Fireplaces Number No Fireplace
Fireplaces Type None
Fireplace No
Window Features Mechanical Sun Shds,Double Pane Windows
SPA None
Exterior
Exterior Feature Covered Patio(s), Gazebo/Ramada, Misting System, Patio, Screened in Patio(s)
Parking Features Electric Door Opener, RV Gate, Detached
Garage Spaces 3.0
Garage Description 3.0
Fence Block
Pool Heated, Private
Community Features Gated Community, Playground, Biking/Walking Path
Utilities Available SRP
Amenities Available Management
View Mountain(s)
Roof Type Tile
Private Pool Yes
Building
Lot Description Gravel/Stone Front, Gravel/Stone Back, Synthetic Grass Frnt, Synthetic Grass Back, Auto Timer H2O Front, Auto Timer H2O Back
Story 1
Builder Name LENNAR
Sewer Public Sewer
Water City Water
Structure Type Covered Patio(s),Gazebo/Ramada,Misting System,Patio,Screened in Patio(s)
New Construction No
Schools
Elementary Schools John & Carol Carlson Elementary
Middle Schools Willie & Coy Payne Jr. High
High Schools Basha High School
School District Chandler Unified District
Others
HOA Name AAM
HOA Fee Include Maintenance Grounds
Senior Community No
Tax ID 313-20-894
Ownership Fee Simple
Acceptable Financing Cash, Conventional, FHA, VA Loan
Horse Property N
Listing Terms Cash, Conventional, FHA, VA Loan
Financing Conventional
Read Less Info
Want to know what your home might be worth? Contact us for a FREE valuation!

Our team is ready to help you sell your home for the highest possible price ASAP

Copyright 2024 Arizona Regional Multiple Listing Service, Inc. All rights reserved.
Bought with Realty ONE Group
GET MORE INFORMATION

Partner | Lic# SA520943000
integrityinrealestate@gmail.com
17215 N. 72nd Drive, Building B Suite 115, Glendale, AZ, 85308






