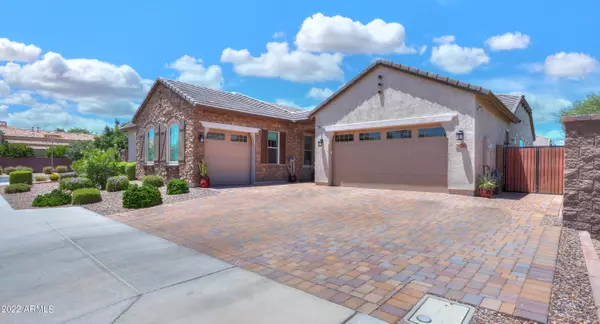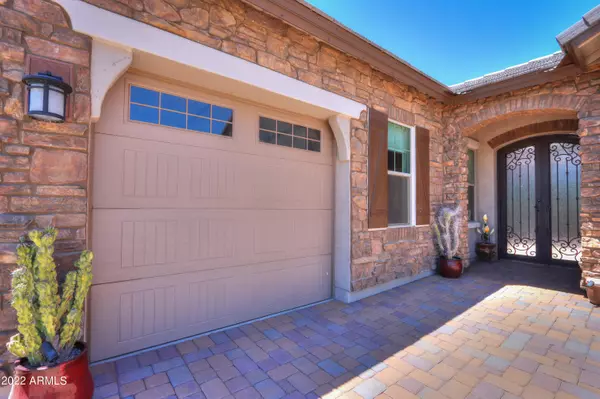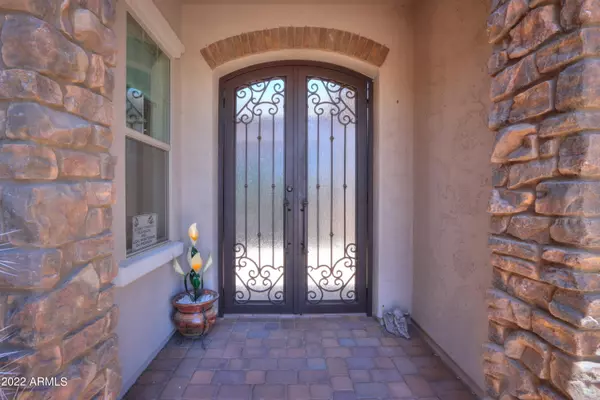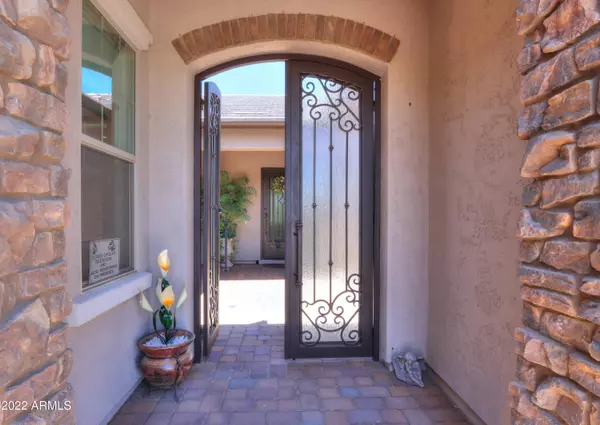$1,100,000
$1,100,000
For more information regarding the value of a property, please contact us for a free consultation.
4 Beds
3.5 Baths
3,194 SqFt
SOLD DATE : 09/01/2022
Key Details
Sold Price $1,100,000
Property Type Single Family Home
Sub Type Single Family - Detached
Listing Status Sold
Purchase Type For Sale
Square Footage 3,194 sqft
Price per Sqft $344
Subdivision Pescara
MLS Listing ID 6419621
Sold Date 09/01/22
Style Contemporary
Bedrooms 4
HOA Fees $195/mo
HOA Y/N Yes
Originating Board Arizona Regional Multiple Listing Service (ARMLS)
Year Built 2019
Annual Tax Amount $3,326
Tax Year 2021
Lot Size 10,422 Sqft
Acres 0.24
Property Description
Gorgeous single level home located in the Gated Community of Pescara. Situated on a corner and next to the neighborhood greenbelt. No neighbors on either side. Enter the private courtyard through the iron double gates. Once inside you will notice the wood floors throughout (except in the bedrooms) Faux wood beams in the 10' high ceiling of the Living Room. Formal Dining. Gourmet Chef's kitchen with an oversized island and breakfast bar with Quartz countertops and tiled backsplash. Double ovens, 6 burner and griddle gas stove. SS Commercial sized Reach in Refrigerator. Large walk-in Pantry. Double stacked upper kitchen cabinets for practical storage. Common area is a Great Room. Split floor plan. Owner's Suite has a spa-like ensuite with a free standing tub, walk-in shower, double sinks, private water closet. Exit the Owner's suite directly onto the covered patio w/extended travertine decking, extra seating areas, gas firepit, heated pebble-tec sparkling pool & spa, & synthetic grass. Custom wall water feature. Low maintenance landscaping with a lemon, orange blood, and orange trees. Beautiful landscape lighting. Large laundry room with extra built in shelves for additional storage. Three secondary bedrooms with one having its own private bathroom. Separate Bonus area for an in law suite or teen area. Multiple sliders leading out onto the paved private courtyard. There is a gas stub in the Living Room in case you want to add a gas fireplace. Wired for surround sound. Tankless water heater, 3 car garage (one double and a single) that have entry to the home. Water softener system. Alarm system is leased or has a contract on it still. Built in Pest Control system for a safer way to treat for pests. The Community has a gated entrance, private streets, basketball court, tot lot and open green area. Located close to San Tan 202 Freeway and Chandler Municipal Airport
Location
State AZ
County Maricopa
Community Pescara
Direction Head east on E Riggs Rd, Left on Luke Dr, Through the gates and go Left on Sagittarius Pl. Property will be on the right.
Rooms
Other Rooms BonusGame Room
Master Bedroom Split
Den/Bedroom Plus 5
Separate Den/Office N
Interior
Interior Features Eat-in Kitchen, Breakfast Bar, 9+ Flat Ceilings, No Interior Steps, Kitchen Island, Double Vanity, Full Bth Master Bdrm, Separate Shwr & Tub, High Speed Internet
Heating Natural Gas
Cooling Refrigeration, Ceiling Fan(s)
Flooring Carpet, Wood
Fireplaces Type Other (See Remarks), Fire Pit
Fireplace Yes
Window Features Double Pane Windows,Low Emissivity Windows
SPA Heated,Private
Exterior
Exterior Feature Covered Patio(s), Patio, Private Yard
Parking Features Dir Entry frm Garage, Electric Door Opener, Side Vehicle Entry
Garage Spaces 3.0
Garage Description 3.0
Fence Block
Pool Play Pool, Heated, Private
Community Features Gated Community, Playground, Biking/Walking Path
Utilities Available SRP, SW Gas
Amenities Available Management
Roof Type Tile
Private Pool Yes
Building
Lot Description Corner Lot, Desert Front, Synthetic Grass Back
Story 1
Builder Name CalAtlantic Homes of Arizona
Sewer Public Sewer
Water City Water
Architectural Style Contemporary
Structure Type Covered Patio(s),Patio,Private Yard
New Construction No
Schools
Elementary Schools John & Carol Carlson Elementary
Middle Schools Willie & Coy Payne Jr. High
High Schools Basha High School
School District Chandler Unified District
Others
HOA Name Pescara
HOA Fee Include Maintenance Grounds,Other (See Remarks)
Senior Community No
Tax ID 313-20-901
Ownership Fee Simple
Acceptable Financing Conventional, VA Loan
Horse Property N
Listing Terms Conventional, VA Loan
Financing Conventional
Read Less Info
Want to know what your home might be worth? Contact us for a FREE valuation!

Our team is ready to help you sell your home for the highest possible price ASAP

Copyright 2024 Arizona Regional Multiple Listing Service, Inc. All rights reserved.
Bought with eXp Realty
GET MORE INFORMATION

Partner | Lic# SA520943000
integrityinrealestate@gmail.com
17215 N. 72nd Drive, Building B Suite 115, Glendale, AZ, 85308






