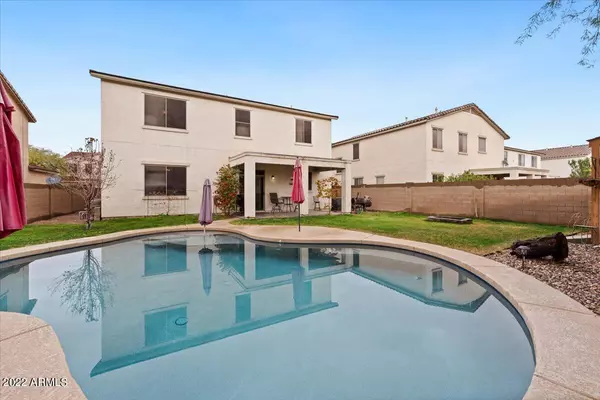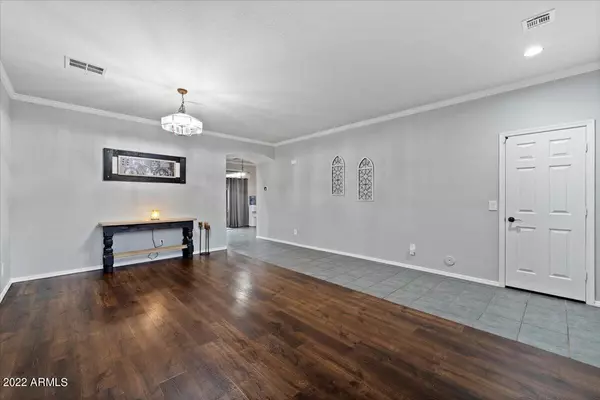$375,000
$384,900
2.6%For more information regarding the value of a property, please contact us for a free consultation.
3 Beds
2.75 Baths
2,521 SqFt
SOLD DATE : 03/14/2023
Key Details
Sold Price $375,000
Property Type Single Family Home
Sub Type Single Family - Detached
Listing Status Sold
Purchase Type For Sale
Square Footage 2,521 sqft
Price per Sqft $148
Subdivision Parcel 7 Of The Villages At Rancho El Dorado
MLS Listing ID 6501560
Sold Date 03/14/23
Bedrooms 3
HOA Fees $86/qua
HOA Y/N Yes
Originating Board Arizona Regional Multiple Listing Service (ARMLS)
Year Built 2006
Annual Tax Amount $2,161
Tax Year 2022
Lot Size 6,381 Sqft
Acres 0.15
Property Description
Gorgeous pool home in the Villages at Rancho El Dorado! This beautiful home has excellent curb appeal & features an open floor plan that greets you with a large living room leading to the kitchen which then opens up to the family room. The kitchen boasts granite counters, stainless steel appliances, plenty of cabinet/counter space, & a spacious walk-in pantry. Upstairs is an ample loft & a very spacious main suite where the bathroom includes dual sinks & separate tub/shower combo. Lots of recent upgrades include luxury vinyl plank flooring in the living room, family room, stairs, main suite, and upstairs loft. There is new carpet in 2 bedrooms, new crown molding on the main floor, smart thermostats, sunscreens throughout, fresh interior paint, new blinds throughout, and PVC irrigatio The garage includes a 50-amp sub panel with extra breakers, two 220 plugs, blue-flame water heater, and a work bench. Also included are a stainless steel refrigerator and washer/dryer. The large and spacious backyard is perfect for entertaining friends & family and features a gorgeous sparkling blue swimming pool, a fire pit, & a custom shed to store and keep everything looking clean.
Location
State AZ
County Pinal
Community Parcel 7 Of The Villages At Rancho El Dorado
Direction Highway 347 South, left on Smith Enke Way, right on Santa Cruz Dr, left on Butterfield Parkway, left on Eddie Way, home will be on the left.
Rooms
Master Bedroom Upstairs
Den/Bedroom Plus 4
Separate Den/Office Y
Interior
Interior Features Upstairs, Eat-in Kitchen, Double Vanity, Full Bth Master Bdrm, Separate Shwr & Tub, Granite Counters
Heating Natural Gas
Cooling Refrigeration, Ceiling Fan(s)
Flooring Carpet, Laminate, Tile
Fireplaces Number No Fireplace
Fireplaces Type None
Fireplace No
SPA None
Exterior
Garage Spaces 2.0
Garage Description 2.0
Fence Block
Pool Private
Community Features Community Pool, Tennis Court(s), Playground, Biking/Walking Path, Clubhouse, Fitness Center
Utilities Available SW Gas
Amenities Available Management, Rental OK (See Rmks)
Roof Type Tile
Private Pool Yes
Building
Lot Description Desert Front, Gravel/Stone Back, Grass Back
Story 2
Builder Name Centex Homes
Sewer Private Sewer
Water Pvt Water Company
New Construction No
Schools
Elementary Schools Butterfield Elementary School
Middle Schools Maricopa Wells Middle School
High Schools Maricopa High School
School District Maricopa Unified School District
Others
HOA Name The Villages
HOA Fee Include Maintenance Grounds
Senior Community No
Tax ID 512-08-224
Ownership Fee Simple
Acceptable Financing Conventional, FHA, VA Loan
Horse Property N
Listing Terms Conventional, FHA, VA Loan
Financing FHA
Read Less Info
Want to know what your home might be worth? Contact us for a FREE valuation!

Our team is ready to help you sell your home for the highest possible price ASAP

Copyright 2024 Arizona Regional Multiple Listing Service, Inc. All rights reserved.
Bought with Keller Williams Integrity First
GET MORE INFORMATION

Partner | Lic# SA520943000
integrityinrealestate@gmail.com
17215 N. 72nd Drive, Building B Suite 115, Glendale, AZ, 85308






