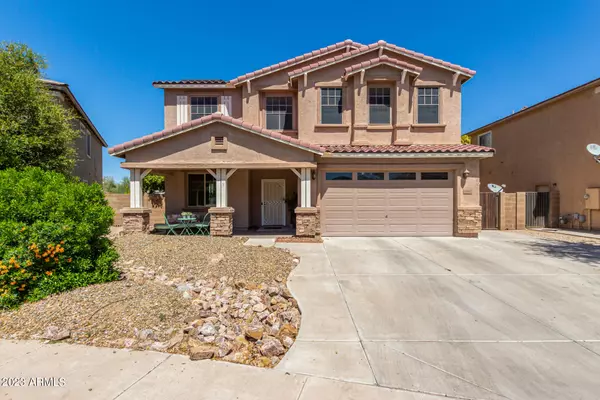$470,000
$469,900
For more information regarding the value of a property, please contact us for a free consultation.
5 Beds
3 Baths
3,510 SqFt
SOLD DATE : 05/19/2023
Key Details
Sold Price $470,000
Property Type Single Family Home
Sub Type Single Family - Detached
Listing Status Sold
Purchase Type For Sale
Square Footage 3,510 sqft
Price per Sqft $133
Subdivision The Villages At Rancho El Dorado
MLS Listing ID 6543130
Sold Date 05/19/23
Style Contemporary
Bedrooms 5
HOA Fees $86/mo
HOA Y/N Yes
Originating Board Arizona Regional Multiple Listing Service (ARMLS)
Year Built 2006
Annual Tax Amount $3,011
Tax Year 2022
Lot Size 6,435 Sqft
Acres 0.15
Property Description
Welcome to your dream home in the heart of Maricopa! This stunning 2-story home offers the perfect blend of luxury and functionality. Boasting 3,510 sq ft of living space, with 5 spacious bedrooms, 3 baths, and a versatile loft, this home is unparalleled, standing out as a truly one-of-a-kind find among the current homes listed!
As you step inside, you'll be greeted by an open-concept floor plan that's perfect for entertaining, a true flex-space for your lifestyle. The living room features large windows that let in abundant natural light, highlighting the beautiful finishes and trending design elements throughout. The first floor also includes a bedroom and a full bathroom, offering convenience and flexibility for guests or multi-generational living. The kitchen is a chef's delight, featuring granite countertops, stainless steel appliances, a large island, and a walk-in pantry. It's perfect for creating culinary masterpieces or hosting gatherings with family & friends.
The second floor features a spacious loft that provides endless possibilities for customization to suit your lifestyle. The remaining bedrooms are generously sized, offering comfort and privacy for the entire family. The main bedroom also has it's own sitting room and oversized walk in closet!
The backyard is an oasis for relaxation and recreation, featuring a sparkling private pool that's perfect for cooling off during hot Arizona summers. The covered patio provides a shaded space for outdoor dining or lounging, and the low-maintenance landscaping adds to the overall appeal of this gorgeous property.
Located in a highly desirable neighborhood with numerous amenities, this home is close to shopping, dining, schools, and parks, providing a convenient and community friendly lifestyle.
With its trendy design, spacious layout, and private pool, this home is perfect for those seeking a modern and luxurious living experience at a great price. Don't miss this opportunity to make it yours!
Location
State AZ
County Pinal
Community The Villages At Rancho El Dorado
Direction Head east on Honeycutt Rd, turn left onto Duncan Dr, turn right onto Butterfield Pkwy, turn left onto W Knauss Dr, & turn right onto N Donithan Way-Caven Dr. The property is on the left.
Rooms
Other Rooms Loft, Great Room, Family Room, BonusGame Room
Master Bedroom Upstairs
Den/Bedroom Plus 7
Separate Den/Office N
Interior
Interior Features Upstairs, Eat-in Kitchen, 9+ Flat Ceilings, Kitchen Island, Double Vanity, Full Bth Master Bdrm, Separate Shwr & Tub, High Speed Internet, Granite Counters
Heating Electric
Cooling Refrigeration, Ceiling Fan(s)
Flooring Carpet, Tile
Fireplaces Number No Fireplace
Fireplaces Type None
Fireplace No
Window Features Double Pane Windows
SPA None
Exterior
Exterior Feature Covered Patio(s), Playground, Patio, Private Yard, Storage
Parking Features Dir Entry frm Garage, Electric Door Opener, RV Gate
Garage Spaces 2.0
Garage Description 2.0
Fence Block
Pool Fenced, Private
Community Features Community Spa Htd, Community Spa, Community Pool Htd, Community Pool, Lake Subdivision, Tennis Court(s), Playground, Biking/Walking Path, Clubhouse, Fitness Center
Utilities Available City Electric
Amenities Available Management
Roof Type Tile
Private Pool Yes
Building
Lot Description Desert Front, Synthetic Grass Back, Auto Timer H2O Front, Auto Timer H2O Back
Story 2
Builder Name Unknown
Sewer Public Sewer
Water City Water
Architectural Style Contemporary
Structure Type Covered Patio(s),Playground,Patio,Private Yard,Storage
New Construction No
Schools
Elementary Schools Butterfield Elementary School
Middle Schools Maricopa Wells Middle School
High Schools Maricopa High School
School District Maricopa Unified School District
Others
HOA Name Villages @ El Dorado
HOA Fee Include Maintenance Grounds
Senior Community No
Tax ID 512-08-284
Ownership Fee Simple
Acceptable Financing Conventional, FHA, VA Loan
Horse Property N
Listing Terms Conventional, FHA, VA Loan
Financing VA
Read Less Info
Want to know what your home might be worth? Contact us for a FREE valuation!

Our team is ready to help you sell your home for the highest possible price ASAP

Copyright 2024 Arizona Regional Multiple Listing Service, Inc. All rights reserved.
Bought with HomeSmart
GET MORE INFORMATION

Partner | Lic# SA520943000
integrityinrealestate@gmail.com
17215 N. 72nd Drive, Building B Suite 115, Glendale, AZ, 85308






