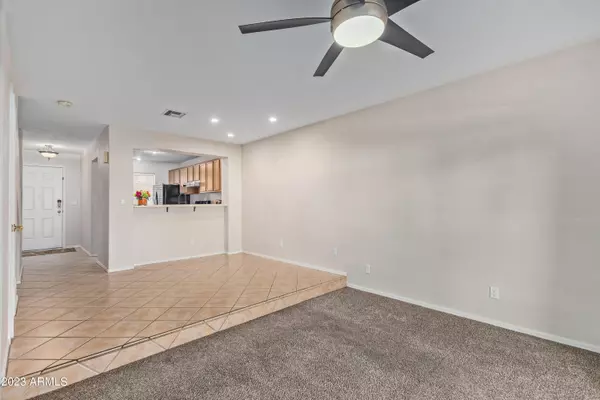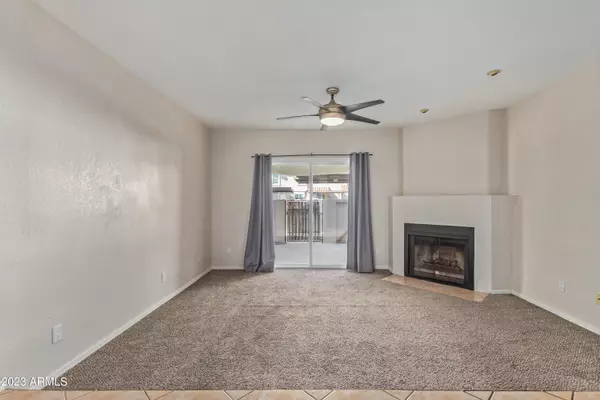$297,000
$300,000
1.0%For more information regarding the value of a property, please contact us for a free consultation.
2 Beds
2.5 Baths
1,120 SqFt
SOLD DATE : 01/03/2024
Key Details
Sold Price $297,000
Property Type Townhouse
Sub Type Townhouse
Listing Status Sold
Purchase Type For Sale
Square Footage 1,120 sqft
Price per Sqft $265
Subdivision Heather Glen Lot 1-230 Tr A-G
MLS Listing ID 6627863
Sold Date 01/03/24
Bedrooms 2
HOA Fees $177/mo
HOA Y/N Yes
Originating Board Arizona Regional Multiple Listing Service (ARMLS)
Year Built 1986
Annual Tax Amount $658
Tax Year 2023
Lot Size 857 Sqft
Acres 0.02
Property Description
Clean, well maintained townhome w/2 good size bedroom upstairs each with vaulted ceilings & their own bath + a half bath downstairs. One bedroom has a walk-in closet & whirlpool jet soaking tub. New A/C unit 2019, H2O heater 2019, carpet 2021 & dual pane slider 2023. Ceiling fans all rooms & attic has ample room for storage. Included is the refrigerator (new in 2022) & full size washer/ dryer. Nice spacious flagstone patio w/storage room. Assigned cov'd parking (#1049) at back gate right behind unit. Lots of extra parking available near unit (all uncovered spaces are open parking). Unit fronts a grassy greenbelt w/mature trees. Short walk to the community pool & mailboxes. Walking distance to restaurants (Hoosier Cafe, Cali Tacos) & convenient to the 101, 202 San Tan & the 60.
Location
State AZ
County Maricopa
Community Heather Glen Lot 1-230 Tr A-G
Direction East on Warner from Alma School/South on Hartford. Turn East into main entrance to Heather Glen, #1049 will be in 2nd building on the right. Park at back gate in Spot 1049 or any uncovered spot.
Rooms
Master Bedroom Upstairs
Den/Bedroom Plus 2
Separate Den/Office N
Interior
Interior Features Upstairs, Breakfast Bar, Vaulted Ceiling(s), 2 Master Baths, Full Bth Master Bdrm, Tub with Jets, High Speed Internet, Laminate Counters
Heating Electric
Cooling Refrigeration, Ceiling Fan(s)
Flooring Carpet, Tile
Fireplaces Type 1 Fireplace, Living Room
Fireplace Yes
Window Features Sunscreen(s)
SPA None
Exterior
Exterior Feature Patio
Parking Features Assigned
Carport Spaces 1
Fence Block
Pool None
Community Features Community Pool, Biking/Walking Path
Utilities Available SRP
Amenities Available FHA Approved Prjct, Management, Rental OK (See Rmks), VA Approved Prjct
Roof Type Tile
Private Pool No
Building
Lot Description Grass Front
Story 2
Builder Name Unknown
Sewer Public Sewer
Water City Water
Structure Type Patio
New Construction No
Schools
Elementary Schools Sanborn Elementary School
Middle Schools John M Andersen Jr High School
High Schools Chandler High School
School District Chandler Unified District
Others
HOA Name Heather Glen HOA
HOA Fee Include Roof Repair,Insurance,Maintenance Grounds,Street Maint,Front Yard Maint,Trash,Roof Replacement,Maintenance Exterior
Senior Community No
Tax ID 302-41-481
Ownership Fee Simple
Acceptable Financing Cash, Conventional, FHA, VA Loan
Horse Property N
Listing Terms Cash, Conventional, FHA, VA Loan
Financing Conventional
Read Less Info
Want to know what your home might be worth? Contact us for a FREE valuation!

Our team is ready to help you sell your home for the highest possible price ASAP

Copyright 2024 Arizona Regional Multiple Listing Service, Inc. All rights reserved.
Bought with Keller Williams Realty Phoenix
GET MORE INFORMATION

Partner | Lic# SA520943000
integrityinrealestate@gmail.com
17215 N. 72nd Drive, Building B Suite 115, Glendale, AZ, 85308






