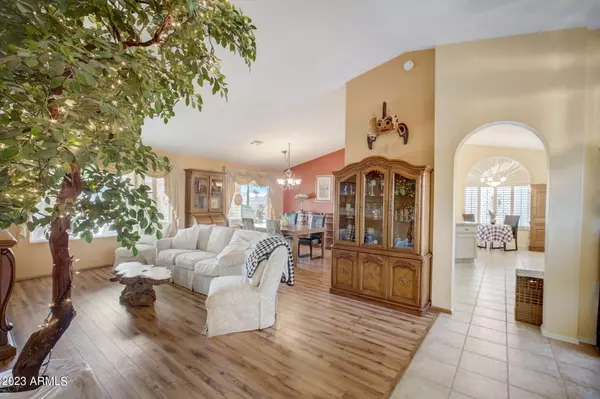$465,000
$459,000
1.3%For more information regarding the value of a property, please contact us for a free consultation.
2 Beds
1.75 Baths
1,763 SqFt
SOLD DATE : 03/15/2024
Key Details
Sold Price $465,000
Property Type Single Family Home
Sub Type Single Family - Detached
Listing Status Sold
Purchase Type For Sale
Square Footage 1,763 sqft
Price per Sqft $263
Subdivision Sun Lakes Unit Thirty-Two A
MLS Listing ID 6620071
Sold Date 03/15/24
Bedrooms 2
HOA Fees $112
HOA Y/N Yes
Originating Board Arizona Regional Multiple Listing Service (ARMLS)
Year Built 1997
Annual Tax Amount $2,642
Tax Year 2022
Lot Size 7,283 Sqft
Acres 0.17
Property Description
Step inside this luxurious home in the prestigious Oakwood Country Club community! This 2 bedroom 1.75 bathroom home features an outstanding layout that provides ample space for entertaining! The kitchen has been lovingly updated with painted cabinetry and a beautiful custom solid slab granite countertop!! Any chef would be proud of this kitchen!! Step outside to enjoy the beauty of the tranquil desert garden, and peaceful sitting areas. Sip on your coffee watching the sunrise by the saguaro. This home is truly special and cannot be missed!!
Location
State AZ
County Maricopa
Community Sun Lakes Unit Thirty-Two A
Direction From Riggs Rd. North on Sun Lakes Blvd., East on Naccma Dr., South on Lakewood Dr. to property.
Rooms
Master Bedroom Not split
Den/Bedroom Plus 2
Separate Den/Office N
Interior
Interior Features Eat-in Kitchen, Vaulted Ceiling(s), Double Vanity, Granite Counters
Heating Electric
Cooling Refrigeration
Flooring Carpet, Laminate, Tile
Fireplaces Number No Fireplace
Fireplaces Type None
Fireplace No
Window Features Double Pane Windows
SPA Above Ground,Private
Exterior
Exterior Feature Covered Patio(s)
Garage Spaces 2.0
Garage Description 2.0
Fence Block
Pool None
Community Features Gated Community, Community Spa Htd, Community Pool Htd, Lake Subdivision, Guarded Entry, Golf, Biking/Walking Path, Clubhouse, Fitness Center
Utilities Available SRP, SW Gas
Amenities Available FHA Approved Prjct, Management, Rental OK (See Rmks), VA Approved Prjct
Roof Type Tile
Private Pool No
Building
Lot Description Gravel/Stone Front, Gravel/Stone Back
Story 1
Builder Name Robson
Sewer Private Sewer
Water Pvt Water Company
Structure Type Covered Patio(s)
New Construction No
Schools
Elementary Schools Adult
Middle Schools Adult
High Schools Adult
School District Chandler Unified District
Others
HOA Name SLHOA 3
HOA Fee Include Other (See Remarks)
Senior Community Yes
Tax ID 303-50-708
Ownership Fee Simple
Acceptable Financing Cash, Conventional, FHA, VA Loan
Horse Property N
Listing Terms Cash, Conventional, FHA, VA Loan
Financing VA
Special Listing Condition Age Restricted (See Remarks)
Read Less Info
Want to know what your home might be worth? Contact us for a FREE valuation!

Our team is ready to help you sell your home for the highest possible price ASAP

Copyright 2024 Arizona Regional Multiple Listing Service, Inc. All rights reserved.
Bought with HomeSmart
GET MORE INFORMATION

Partner | Lic# SA520943000
integrityinrealestate@gmail.com
17215 N. 72nd Drive, Building B Suite 115, Glendale, AZ, 85308






