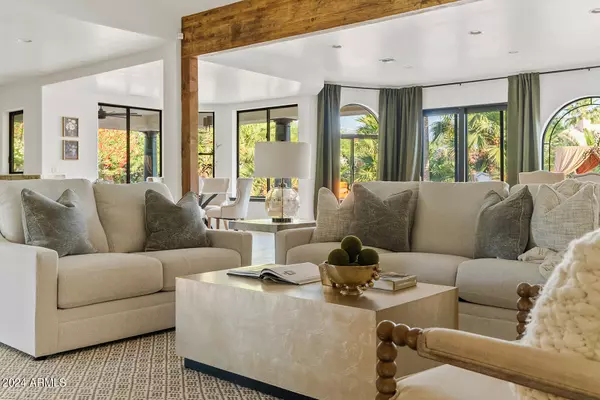$1,500,000
$1,475,000
1.7%For more information regarding the value of a property, please contact us for a free consultation.
4 Beds
2.5 Baths
3,582 SqFt
SOLD DATE : 06/20/2024
Key Details
Sold Price $1,500,000
Property Type Single Family Home
Sub Type Single Family - Detached
Listing Status Sold
Purchase Type For Sale
Square Footage 3,582 sqft
Price per Sqft $418
Subdivision Circle G At Riggs Homestead Ranch Unit 4
MLS Listing ID 6704051
Sold Date 06/20/24
Style Ranch
Bedrooms 4
HOA Fees $42/qua
HOA Y/N Yes
Originating Board Arizona Regional Multiple Listing Service (ARMLS)
Year Built 1999
Annual Tax Amount $6,238
Tax Year 2023
Lot Size 0.815 Acres
Acres 0.82
Property Description
Don't miss your chance to be in South Chandler Circle G! This property features mature trees and a spacious grassy yard with so much privacy! You will love the citrus trees, self-cleaning pool, a sports court & recently added artificial turf! More recent improvements include interior and exterior paint, new floors, new A/C units, and an updated floor plan offering an open concept in the living areas and an extra bedroom!
Home features 4 bedrooms, an office, 2.5 baths, and a loft that could serve as a guest bedroom, entertainment room, or second office. The upstairs deck provides views of the San Tan Mountains. Kitchen is spacious and includes high-quality WOLF and MONOGRAM appliances, a walk-in pantry, and custom cabinets.
The large primary suite features a dual vanity and (MORE) and a spacious tub overlooking the backyard. Down the hall, there are three additional bedrooms and a full bath. An oversized driveway leads to a deep three-car garage with built-in cabinets, large enough to store all your toys.
The mature landscaping creates a beautiful backyard oasis, with a private, resort-style design that provides the perfect balance of relaxation and bliss. The recently built custom outdoor kitchen, complete with a top-of-the-line grill, side burners, warming drawer, and sink, is perfect for holidays & gatherings. The backyard also includes a basketball/ sport court, a pool, an RV gate, and multiple grassy areas, as well as a newly added turf area. It's a dream for kids, pets, and family gatherings, offering privacy and versatility.
Conveniently located with easy access to the freeway, airports, upscale shopping, restaurants, Intel, A+ Schools and all the charm of South Chandler. Hurry!
Location
State AZ
County Maricopa
Community Circle G At Riggs Homestead Ranch Unit 4
Direction Chandler Heights and Gilbert Rd. Directions: Travel West to Riggs Ranch Rd. and then South 5 blocks to Elmwood Place on the corner.
Rooms
Other Rooms Loft, Great Room
Master Bedroom Downstairs
Den/Bedroom Plus 6
Separate Den/Office Y
Interior
Interior Features See Remarks, Master Downstairs, Eat-in Kitchen, Breakfast Bar, 9+ Flat Ceilings, Vaulted Ceiling(s), Kitchen Island, Double Vanity, Full Bth Master Bdrm, Separate Shwr & Tub, Tub with Jets, High Speed Internet, Smart Home, Granite Counters
Heating Electric, ENERGY STAR Qualified Equipment
Cooling Refrigeration, Programmable Thmstat, Ceiling Fan(s)
Flooring Stone, Wood
Fireplaces Type 1 Fireplace, Living Room
Fireplace Yes
Window Features Sunscreen(s),Dual Pane,Low-E
SPA None
Laundry WshrDry HookUp Only
Exterior
Exterior Feature Balcony, Covered Patio(s), Playground, Patio, Private Street(s), Sport Court(s), Built-in Barbecue
Parking Features Attch'd Gar Cabinets, Electric Door Opener, RV Gate, Side Vehicle Entry
Garage Spaces 3.0
Garage Description 3.0
Fence Block, Wood
Pool Variable Speed Pump, Private
Community Features Biking/Walking Path
Utilities Available SRP
Amenities Available Management, Rental OK (See Rmks)
View Mountain(s)
Roof Type Tile,Concrete
Private Pool Yes
Building
Lot Description Sprinklers In Rear, Sprinklers In Front, Grass Front, Grass Back, Auto Timer H2O Front, Auto Timer H2O Back
Story 1
Builder Name Custom
Sewer Public Sewer
Water City Water
Architectural Style Ranch
Structure Type Balcony,Covered Patio(s),Playground,Patio,Private Street(s),Sport Court(s),Built-in Barbecue
New Construction No
Schools
Elementary Schools Jane D. Hull Elementary
Middle Schools San Tan Elementary
High Schools Basha High School
School District Chandler Unified District
Others
HOA Name Premier Management
HOA Fee Include Maintenance Grounds,Street Maint
Senior Community No
Tax ID 303-55-168
Ownership Fee Simple
Acceptable Financing Conventional, VA Loan
Horse Property N
Listing Terms Conventional, VA Loan
Financing Conventional
Read Less Info
Want to know what your home might be worth? Contact us for a FREE valuation!

Our team is ready to help you sell your home for the highest possible price ASAP

Copyright 2024 Arizona Regional Multiple Listing Service, Inc. All rights reserved.
Bought with Arizona Classic Golf Homes
GET MORE INFORMATION

Partner | Lic# SA520943000
integrityinrealestate@gmail.com
17215 N. 72nd Drive, Building B Suite 115, Glendale, AZ, 85308






