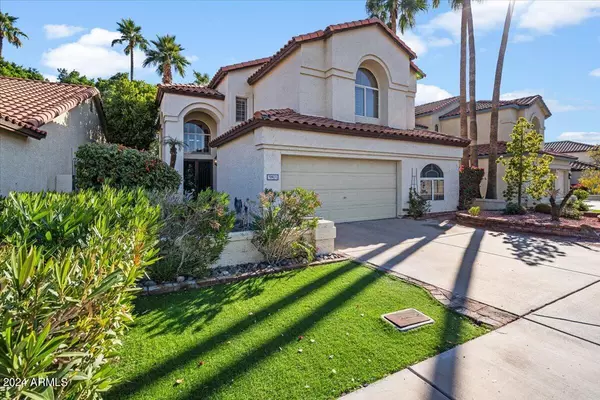
4 Beds
2.75 Baths
2,677 SqFt
4 Beds
2.75 Baths
2,677 SqFt
Key Details
Property Type Single Family Home
Sub Type Single Family - Detached
Listing Status Active
Purchase Type For Sale
Square Footage 2,677 sqft
Price per Sqft $216
Subdivision Pointe South Mountain Unit 8
MLS Listing ID 6647719
Bedrooms 4
HOA Fees $150/mo
HOA Y/N Yes
Originating Board Arizona Regional Multiple Listing Service (ARMLS)
Year Built 1993
Annual Tax Amount $3,476
Tax Year 2023
Lot Size 5,210 Sqft
Acres 0.12
Property Description
Location
State AZ
County Maricopa
Community Pointe South Mountain Unit 8
Direction North on 48th Street ** Pass Piedmont and third right onto 51st Street ** Home is on the left side
Rooms
Other Rooms ExerciseSauna Room, Loft, Family Room
Master Bedroom Upstairs
Den/Bedroom Plus 6
Separate Den/Office Y
Interior
Interior Features Upstairs, Eat-in Kitchen, Breakfast Bar, Drink Wtr Filter Sys, Vaulted Ceiling(s), Kitchen Island, Pantry, Double Vanity, Full Bth Master Bdrm, Separate Shwr & Tub, High Speed Internet
Heating Electric
Cooling Refrigeration, Ceiling Fan(s)
Flooring Wood
Fireplaces Number 1 Fireplace
Fireplaces Type 1 Fireplace, Living Room
Fireplace Yes
Window Features Sunscreen(s),Dual Pane
SPA None
Exterior
Exterior Feature Covered Patio(s)
Garage Attch'd Gar Cabinets, Electric Door Opener, Separate Strge Area
Garage Spaces 3.0
Garage Description 3.0
Fence Block, Wrought Iron
Pool None
Community Features Community Spa Htd, Community Pool Htd, Golf
Amenities Available Management, Rental OK (See Rmks)
Waterfront No
Roof Type Tile
Private Pool No
Building
Lot Description Sprinklers In Front, Desert Front, On Golf Course, Synthetic Grass Back, Auto Timer H2O Front
Story 2
Builder Name Blanford
Sewer Public Sewer
Water City Water
Structure Type Covered Patio(s)
Schools
Elementary Schools Kyrene De Las Lomas School
Middle Schools Kyrene Centennial Middle School
High Schools Mountain Pointe High School
School District Tempe Union High School District
Others
HOA Name Pointe South Mtn.
HOA Fee Include Cable TV,Maintenance Grounds,Street Maint
Senior Community No
Tax ID 301-41-613
Ownership Fee Simple
Acceptable Financing Conventional, VA Loan
Horse Property N
Listing Terms Conventional, VA Loan

Copyright 2024 Arizona Regional Multiple Listing Service, Inc. All rights reserved.
GET MORE INFORMATION

Partner | Lic# SA520943000
integrityinrealestate@gmail.com
17215 N. 72nd Drive, Building B Suite 115, Glendale, AZ, 85308






