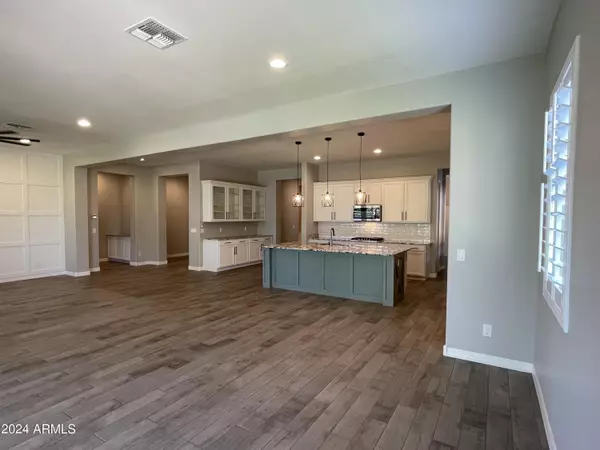
3 Beds
3 Baths
3,203 SqFt
3 Beds
3 Baths
3,203 SqFt
Key Details
Property Type Single Family Home
Sub Type Single Family - Detached
Listing Status Pending
Purchase Type For Rent
Square Footage 3,203 sqft
Subdivision Church Farm Parcel C2
MLS Listing ID 6741947
Style Contemporary,Other (See Remarks),Santa Barbara/Tuscan
Bedrooms 3
HOA Y/N Yes
Originating Board Arizona Regional Multiple Listing Service (ARMLS)
Year Built 2019
Lot Size 8,329 Sqft
Acres 0.19
Property Description
Model sharp, this Top Notch property has large central kitchen, high end flooring w/neutral berber carpet in bedrooms, subway tile accents, stainless appliances, gas cooktop, wall ovens, and huge utility room w/climate controlled storage space. Inviting Backyard is lushly landscaped with gas fire pit. Refrigerator, washer & dryer included & includes pest control and landscape service.
Location
State AZ
County Maricopa
Community Church Farm Parcel C2
Rooms
Other Rooms Great Room, BonusGame Room
Master Bedroom Split
Den/Bedroom Plus 5
Separate Den/Office Y
Interior
Interior Features Eat-in Kitchen, Breakfast Bar, 9+ Flat Ceilings, No Interior Steps, Kitchen Island, Pantry, Double Vanity, Full Bth Master Bdrm, Separate Shwr & Tub, High Speed Internet, Smart Home, Granite Counters
Heating Natural Gas, ENERGY STAR Qualified Equipment
Cooling Programmable Thmstat, Ceiling Fan(s)
Flooring Carpet, Tile
Fireplaces Number 2 Fireplaces
Fireplaces Type Exterior Fireplace, 2 Fireplaces, Gas
Furnishings Unfurnished
Fireplace Yes
Window Features Sunscreen(s),Dual Pane,ENERGY STAR Qualified Windows,Low-E,Vinyl Frame
Laundry See Remarks, Engy Star (See Rmks), Dryer Included, Inside, Washer Included
Exterior
Exterior Feature Other, Covered Patio(s), Playground, Patio, Private Yard
Garage Extnded Lngth Garage, Electric Door Opener, Dir Entry frm Garage, Tandem
Garage Spaces 3.0
Garage Description 3.0
Fence Block, Wrought Iron
Pool Play Pool, Fenced, Lap, None
Community Features Community Spa, Community Pool, Playground, Biking/Walking Path
Waterfront No
Roof Type Tile
Accessibility Accessible Door 32in+ Wide, Mltpl Entries/Exits, Ktch Low Cabinetry, Hard/Low Nap Floors, Bath 60in Trning Rad, Accessible Hallway(s), Accessible Closets, Accessible Kitchen
Private Pool Yes
Building
Lot Description Sprinklers In Rear, Sprinklers In Front, Desert Back, Desert Front, Grass Back, Auto Timer H2O Front, Auto Timer H2O Back
Story 1
Builder Name William Lyon
Sewer Sewer in & Cnctd, Public Sewer
Water City Water, Pvt Water Company
Architectural Style Contemporary, Other (See Remarks), Santa Barbara/Tuscan
Structure Type Other,Covered Patio(s),Playground,Patio,Private Yard
Schools
Elementary Schools Faith Mather Sossaman Elementary
Middle Schools Queen Creek Middle School
High Schools Queen Creek High School
School District Queen Creek Unified District
Others
Pets Allowed No
HOA Name Meridian Comm Assoc
Senior Community No
Tax ID 314-11-049
Horse Property N

Copyright 2024 Arizona Regional Multiple Listing Service, Inc. All rights reserved.
GET MORE INFORMATION

Partner | Lic# SA520943000
integrityinrealestate@gmail.com
17215 N. 72nd Drive, Building B Suite 115, Glendale, AZ, 85308






