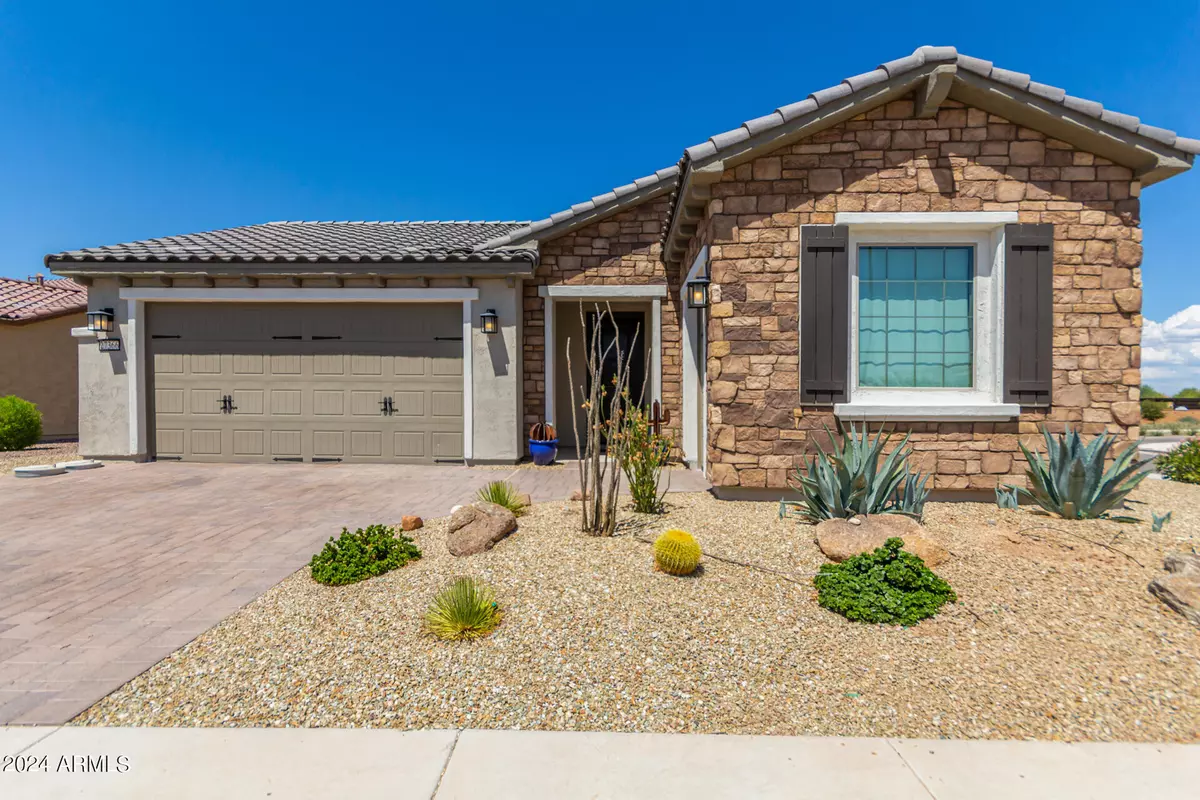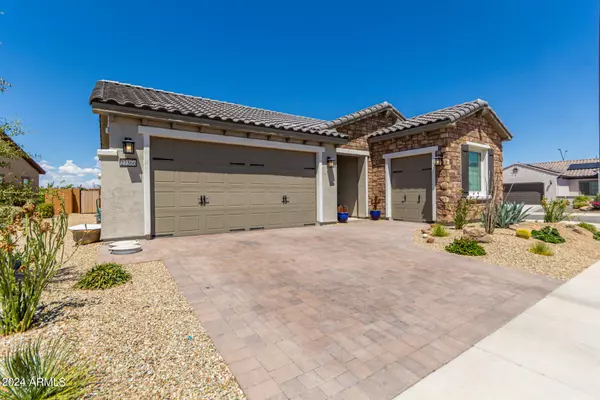
2 Beds
2 Baths
1,860 SqFt
2 Beds
2 Baths
1,860 SqFt
Key Details
Property Type Single Family Home
Sub Type Single Family - Detached
Listing Status Active
Purchase Type For Sale
Square Footage 1,860 sqft
Price per Sqft $284
Subdivision Sun City Festival Parcel Q1
MLS Listing ID 6753544
Style Ranch
Bedrooms 2
HOA Fees $504/qua
HOA Y/N Yes
Originating Board Arizona Regional Multiple Listing Service (ARMLS)
Year Built 2022
Annual Tax Amount $2,165
Tax Year 2023
Lot Size 8,740 Sqft
Acres 0.2
Property Description
Location
State AZ
County Maricopa
Community Sun City Festival Parcel Q1
Direction South on N. Desert Oasis Blvd, West on Escuda Dr, North on N 273rd Ln, West on Escuda Dr to House on corner
Rooms
Master Bedroom Split
Den/Bedroom Plus 3
Separate Den/Office Y
Interior
Interior Features Breakfast Bar, 9+ Flat Ceilings, No Interior Steps, Kitchen Island, 3/4 Bath Master Bdrm, Double Vanity, High Speed Internet, Granite Counters
Heating Natural Gas, Ceiling
Cooling Refrigeration, Programmable Thmstat, Ceiling Fan(s)
Flooring Carpet, Tile
Fireplaces Number No Fireplace
Fireplaces Type None
Fireplace No
Window Features Dual Pane,Low-E
SPA None
Laundry WshrDry HookUp Only
Exterior
Exterior Feature Covered Patio(s), Patio
Garage Dir Entry frm Garage, Electric Door Opener, Golf Cart Garage
Garage Spaces 2.5
Garage Description 2.5
Fence Block, Wrought Iron
Pool None
Community Features Pickleball Court(s), Community Spa, Community Pool, Golf, Tennis Court(s), Biking/Walking Path, Clubhouse, Fitness Center
Amenities Available Management, Rental OK (See Rmks)
Waterfront No
Roof Type Tile
Private Pool No
Building
Lot Description Sprinklers In Rear, Sprinklers In Front, Corner Lot, Desert Back, Desert Front, Auto Timer H2O Front, Auto Timer H2O Back
Story 1
Builder Name Pulte
Sewer Public Sewer
Water City Water
Architectural Style Ranch
Structure Type Covered Patio(s),Patio
Schools
Elementary Schools Adult
Middle Schools Adult
High Schools Adult
School District Wickenburg Unified District
Others
HOA Name Sun City Festival
HOA Fee Include Maintenance Grounds
Senior Community Yes
Tax ID 510-12-614
Ownership Fee Simple
Acceptable Financing Conventional, FHA, VA Loan
Horse Property N
Listing Terms Conventional, FHA, VA Loan
Special Listing Condition Age Restricted (See Remarks)

Copyright 2024 Arizona Regional Multiple Listing Service, Inc. All rights reserved.
GET MORE INFORMATION

Partner | Lic# SA520943000
integrityinrealestate@gmail.com
17215 N. 72nd Drive, Building B Suite 115, Glendale, AZ, 85308






