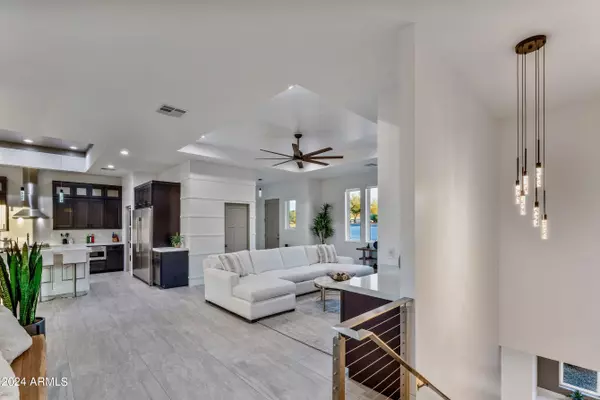
4 Beds
3.5 Baths
3,728 SqFt
4 Beds
3.5 Baths
3,728 SqFt
OPEN HOUSE
Sat Nov 23, 12:00pm - 3:00pm
Sun Nov 24, 11:00am - 2:00pm
Key Details
Property Type Single Family Home
Sub Type Single Family - Detached
Listing Status Active
Purchase Type For Sale
Square Footage 3,728 sqft
Price per Sqft $348
Subdivision Twin Peaks
MLS Listing ID 6752662
Style Contemporary,Ranch
Bedrooms 4
HOA Y/N No
Originating Board Arizona Regional Multiple Listing Service (ARMLS)
Year Built 2021
Annual Tax Amount $3,079
Tax Year 2023
Lot Size 1.000 Acres
Acres 1.0
Property Description
Location
State AZ
County Maricopa
Community Twin Peaks
Direction From I-17, exit New River Rd, go east to 27th Ave, south to Wolftrap. Or from Carefree Highway & 7th St. - go north on 7th St, turns into New River Rd, south on 27th Ave to Wolftrap, home on the left
Rooms
Other Rooms Family Room, BonusGame Room
Basement Finished, Walk-Out Access, Full
Master Bedroom Split
Den/Bedroom Plus 5
Separate Den/Office N
Interior
Interior Features Breakfast Bar, 9+ Flat Ceilings, Drink Wtr Filter Sys, Soft Water Loop, Kitchen Island, Double Vanity, Full Bth Master Bdrm, Separate Shwr & Tub, High Speed Internet
Heating Electric
Cooling Refrigeration, Programmable Thmstat, Ceiling Fan(s)
Flooring Carpet, Tile
Fireplaces Number 1 Fireplace
Fireplaces Type 1 Fireplace, Living Room
Fireplace Yes
Window Features Sunscreen(s),Dual Pane
SPA None
Exterior
Exterior Feature Balcony, Covered Patio(s), Patio, Storage
Garage Attch'd Gar Cabinets, Dir Entry frm Garage, Electric Door Opener, Extnded Lngth Garage, Over Height Garage, Temp Controlled, Tandem, RV Access/Parking, Electric Vehicle Charging Station(s)
Garage Spaces 4.0
Garage Description 4.0
Fence Partial, Wire
Pool None
Landscape Description Irrigation Back, Irrigation Front
Community Features Biking/Walking Path
Amenities Available None
Waterfront No
View City Lights, Mountain(s)
Roof Type Tile
Private Pool No
Building
Lot Description Desert Back, Desert Front, Natural Desert Back, Gravel/Stone Front, Synthetic Grass Frnt, Synthetic Grass Back, Auto Timer H2O Front, Auto Timer H2O Back, Irrigation Front, Irrigation Back
Story 2
Builder Name STEWART CUSTOM HOMES
Sewer Septic in & Cnctd, Septic Tank
Water Shared Well
Architectural Style Contemporary, Ranch
Structure Type Balcony,Covered Patio(s),Patio,Storage
Schools
Elementary Schools New River Elementary School
Middle Schools Gavilan Peak Elementary
High Schools Boulder Creek High School
School District Deer Valley Unified District
Others
HOA Fee Include No Fees
Senior Community No
Tax ID 202-10-996-U
Ownership Fee Simple
Acceptable Financing Conventional
Horse Property Y
Listing Terms Conventional

Copyright 2024 Arizona Regional Multiple Listing Service, Inc. All rights reserved.
GET MORE INFORMATION

Partner | Lic# SA520943000
integrityinrealestate@gmail.com
17215 N. 72nd Drive, Building B Suite 115, Glendale, AZ, 85308






