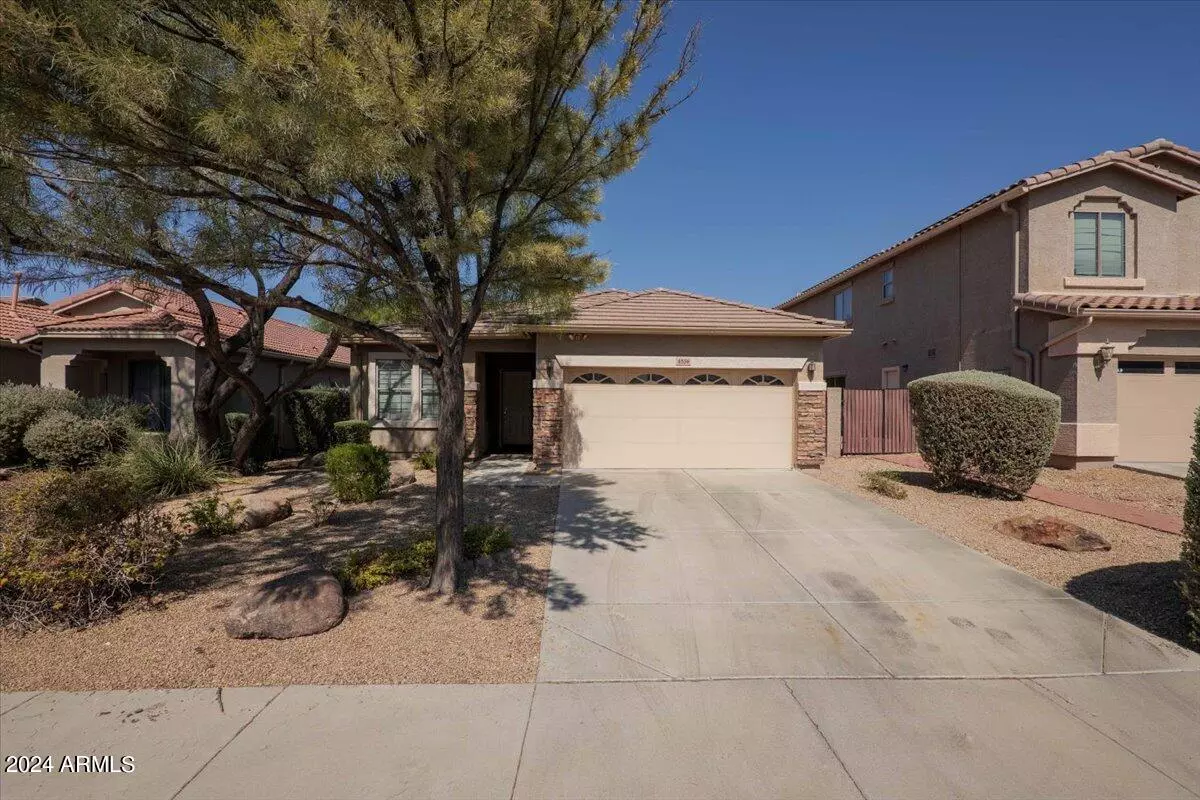
3 Beds
2 Baths
1,757 SqFt
3 Beds
2 Baths
1,757 SqFt
Key Details
Property Type Single Family Home
Sub Type Single Family - Detached
Listing Status Active
Purchase Type For Sale
Square Footage 1,757 sqft
Price per Sqft $275
Subdivision Anthem West Unit 1
MLS Listing ID 6764576
Style Ranch
Bedrooms 3
HOA Fees $289/qua
HOA Y/N Yes
Originating Board Arizona Regional Multiple Listing Service (ARMLS)
Year Built 2004
Annual Tax Amount $1,961
Tax Year 2023
Lot Size 5,584 Sqft
Acres 0.13
Property Description
Retreat to the tranquil primary suite, complete with an en-suite bathroom, while the additional two bedrooms provide ample space for family or guests. The versatile office offers an ideal spot for remote work or study. Step outside to your private oasis, where you'll find a newly remodeled pool that's perfect for cooling off on hot Arizona days. The backyard is designed for relaxation and outdoor entertaining, making it an ideal setting for summer barbecues or cozy evenings under the stars. Located in a vibrant community with excellent amenities, parks, and trails, this home is ready for you to enjoy the best of Anthem living. Don't miss the chance to make it yours!
Location
State AZ
County Maricopa
Community Anthem West Unit 1
Direction From I-17 and Anthem Way, west on Anthem Way, south(left) on 46th Ave, east(left) on Rolling Rock Dr to your new home on left. 4536 W Rolling Rock Ln, Anthem AZ 85086
Rooms
Other Rooms Great Room, Family Room
Master Bedroom Split
Den/Bedroom Plus 4
Separate Den/Office Y
Interior
Interior Features Eat-in Kitchen, Breakfast Bar, 9+ Flat Ceilings, Drink Wtr Filter Sys, No Interior Steps, Soft Water Loop, Kitchen Island, Pantry, 3/4 Bath Master Bdrm, Double Vanity, High Speed Internet, Granite Counters
Heating Natural Gas
Cooling Refrigeration, Ceiling Fan(s)
Flooring Carpet, Tile
Fireplaces Number No Fireplace
Fireplaces Type None
Fireplace No
Window Features Sunscreen(s),Dual Pane
SPA None
Exterior
Exterior Feature Covered Patio(s), Patio
Garage Attch'd Gar Cabinets, Dir Entry frm Garage, Electric Door Opener
Garage Spaces 2.0
Garage Description 2.0
Fence Block
Pool Play Pool, Fenced, Private
Community Features Community Pool Htd, Community Pool, Tennis Court(s), Biking/Walking Path, Fitness Center
Amenities Available FHA Approved Prjct, Management, Rental OK (See Rmks), VA Approved Prjct
Waterfront No
Roof Type Tile
Private Pool Yes
Building
Lot Description Sprinklers In Rear, Sprinklers In Front, Desert Back, Desert Front
Story 1
Builder Name Greystone
Sewer Public Sewer
Water City Water
Architectural Style Ranch
Structure Type Covered Patio(s),Patio
New Construction Yes
Schools
Elementary Schools Canyon Springs
Middle Schools Canyon Springs
High Schools Boulder Creek High School
School District Deer Valley Unified District
Others
HOA Name Parkside
HOA Fee Include Maintenance Grounds
Senior Community No
Tax ID 203-04-019
Ownership Fee Simple
Acceptable Financing Conventional, FHA, VA Loan
Horse Property N
Listing Terms Conventional, FHA, VA Loan

Copyright 2024 Arizona Regional Multiple Listing Service, Inc. All rights reserved.
GET MORE INFORMATION

Partner | Lic# SA520943000
integrityinrealestate@gmail.com
17215 N. 72nd Drive, Building B Suite 115, Glendale, AZ, 85308






