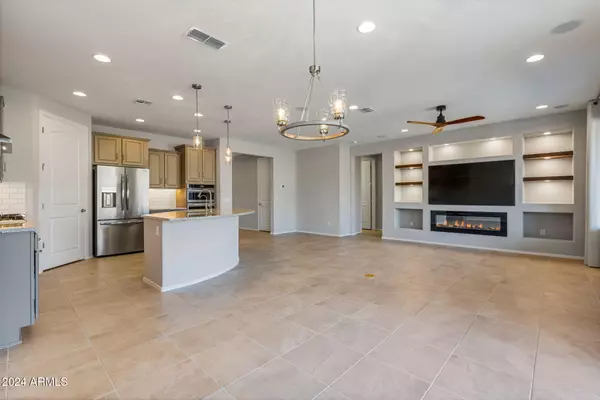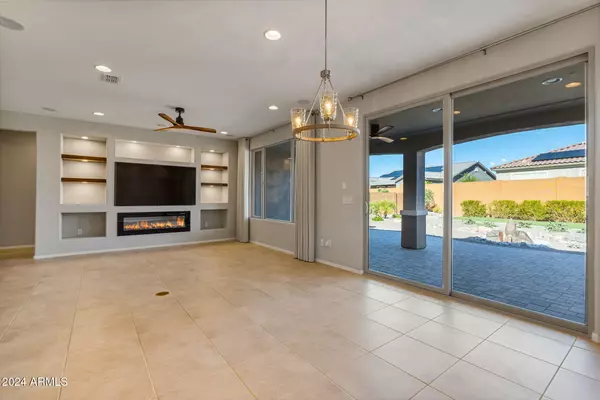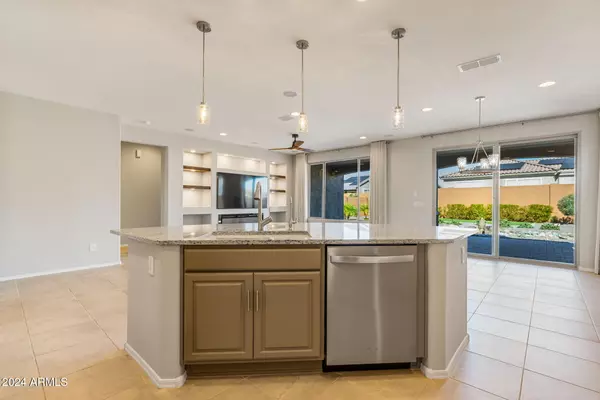
2 Beds
2 Baths
1,574 SqFt
2 Beds
2 Baths
1,574 SqFt
Key Details
Property Type Single Family Home
Sub Type Single Family - Detached
Listing Status Active
Purchase Type For Sale
Square Footage 1,574 sqft
Price per Sqft $272
Subdivision Sun City Festival
MLS Listing ID 6776292
Style Spanish
Bedrooms 2
HOA Fees $504/qua
HOA Y/N Yes
Originating Board Arizona Regional Multiple Listing Service (ARMLS)
Year Built 2023
Annual Tax Amount $2,009
Tax Year 2024
Lot Size 7,050 Sqft
Acres 0.16
Property Description
Immaculate Home with a Plethora of Upgrades! The Spacious LUX Chef's Kitchen has a highly functional layout with Upgraded Countertops, large farm sink, staggered cabinets with rollout trays, trash bin, and undercabinet lighting. Exceptional Frigidaire Gallery Collection Appliances- including 36'' Gas Cooktop, Canopy Hood, 15+ ways to cook Full Convection Wall Oven and Microwave. Oversized Island with Breakfast Bar as well as Formal Dining Room area off the Great Room. Great Room Floor Plan with 2 Bedrooms, 2 Bathrooms and a 2 Car Garage.
Large Master Bedroom and Master Bathroom with Upgraded Counter Tops and Walk-In Tiled Shower with Private Toilet Area.
Gorgeous Customized AV Wall with Fireplace, Wooden Shelves additional lighting and Recessed TV Niche. Great Room has surround sound and prewired for Outdoor Back Patio as well. Extended Pavers on the Back Patio for enjoying the Backyard Fountains and Landscape Design.
SIDE NOTE:
HOME IS ALSO EQUIPPED WITH THE FOLLOWING:
REFRIGERATOR
WASHER/DRYER
LAUNDRY ROOM SINK
TANKLESS GAS WATER HEATER
WATER SOFTENER
RAIN GUTTERS ON BACK PATIO
SUN CITY FESTIVAL IS AN AGE-RESTRICTED 55+ ACTIVE ADULT COMMUNITY WITH TWO RECREATION CENTERS WITH RESORT STYLE POOLS AND SPAS! AMAZING ACTIVITIES AND AMENITIES TO ENJOY AND EXPERIENCE ON A DAILY BASIS SUCH AS GOLF, PICKLEBALL, TENNIS, WORKOUT FACILITIES, ARTS AND CRAFTS, WOODWORKING, DINING AND MUCH MORE! COME SEE FOR YOURSELF!
Location
State AZ
County Maricopa
Community Sun City Festival
Direction West on Sun Valley Parkway, North on Desert Oasis Blvd; West on Mohawk Lane; South on Wagner Wash Drive; East on Runion Drive to your New Home!
Rooms
Other Rooms Great Room
Master Bedroom Split
Den/Bedroom Plus 2
Separate Den/Office N
Interior
Interior Features Breakfast Bar, 9+ Flat Ceilings, Drink Wtr Filter Sys, Kitchen Island, Double Vanity, Full Bth Master Bdrm, High Speed Internet, Granite Counters
Heating Natural Gas
Cooling Refrigeration, Programmable Thmstat, Ceiling Fan(s)
Flooring Carpet, Tile
Fireplaces Type Living Room
Fireplace Yes
Window Features Dual Pane,Low-E,Vinyl Frame
SPA None
Exterior
Exterior Feature Covered Patio(s)
Parking Features Dir Entry frm Garage, Electric Door Opener, Extnded Lngth Garage
Garage Spaces 2.5
Garage Description 2.5
Fence Block
Pool None
Community Features Pickleball Court(s), Community Spa Htd, Community Pool Htd, Community Media Room, Golf, Tennis Court(s), Biking/Walking Path, Clubhouse, Fitness Center
Amenities Available FHA Approved Prjct, Management, Rental OK (See Rmks), VA Approved Prjct
View Mountain(s)
Roof Type Tile
Accessibility Bath Grab Bars
Private Pool No
Building
Lot Description Sprinklers In Rear, Sprinklers In Front, Desert Back, Desert Front, Gravel/Stone Front, Gravel/Stone Back, Synthetic Grass Back, Auto Timer H2O Front, Auto Timer H2O Back
Story 1
Builder Name PULTE HOMES
Sewer Public Sewer
Water City Water
Architectural Style Spanish
Structure Type Covered Patio(s)
New Construction No
Schools
Elementary Schools Adult
Middle Schools Adult
High Schools Adult
School District Wickenburg Unified District
Others
HOA Name Sun City Festival
HOA Fee Include Maintenance Grounds,Street Maint
Senior Community Yes
Tax ID 503-91-737
Ownership Fee Simple
Acceptable Financing Conventional, FHA, VA Loan
Horse Property N
Listing Terms Conventional, FHA, VA Loan
Special Listing Condition Age Restricted (See Remarks)

Copyright 2024 Arizona Regional Multiple Listing Service, Inc. All rights reserved.
GET MORE INFORMATION

Partner | Lic# SA520943000
integrityinrealestate@gmail.com
17215 N. 72nd Drive, Building B Suite 115, Glendale, AZ, 85308






