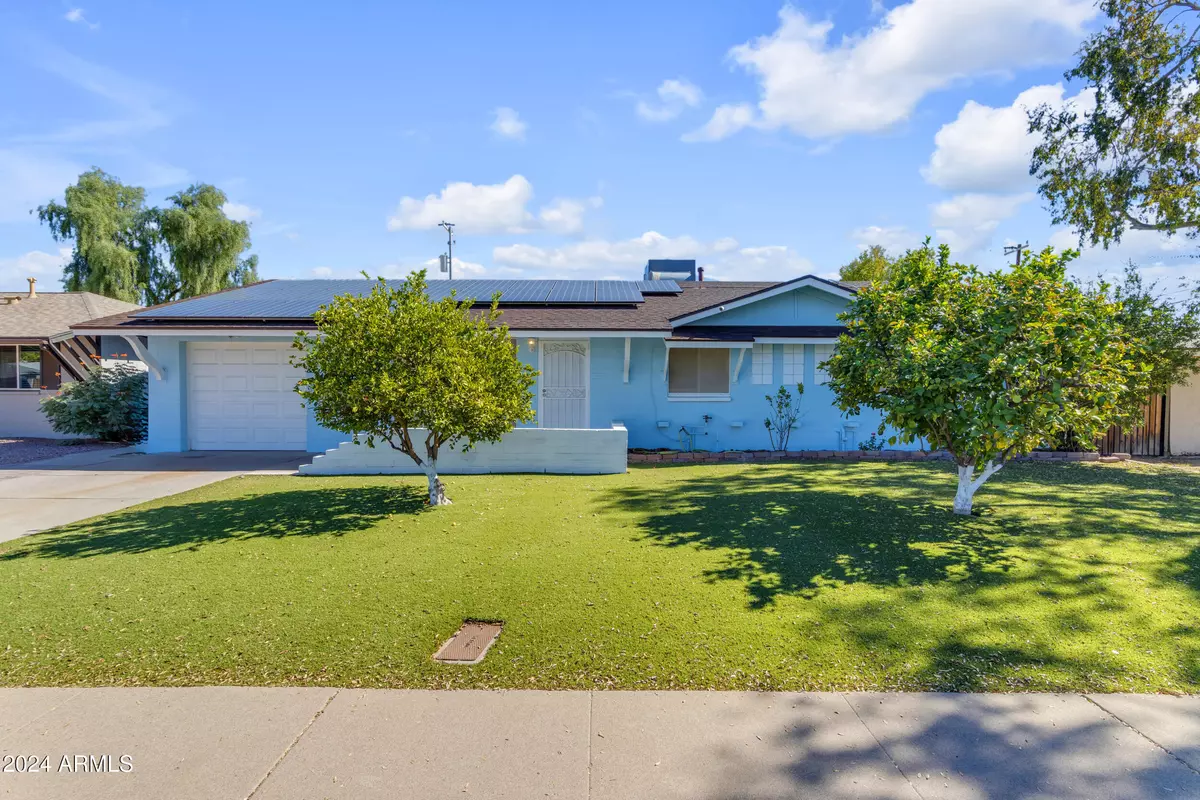
4 Beds
2 Baths
2,114 SqFt
4 Beds
2 Baths
2,114 SqFt
Key Details
Property Type Single Family Home
Sub Type Single Family - Detached
Listing Status Active
Purchase Type For Sale
Square Footage 2,114 sqft
Price per Sqft $226
Subdivision Cox Meadows 1 Lot 1-31, 106-111
MLS Listing ID 6777526
Style Ranch
Bedrooms 4
HOA Y/N No
Originating Board Arizona Regional Multiple Listing Service (ARMLS)
Year Built 1961
Annual Tax Amount $1,504
Tax Year 2024
Lot Size 6,196 Sqft
Acres 0.14
Property Description
Location
State AZ
County Maricopa
Community Cox Meadows 1 Lot 1-31, 106-111
Direction i-17 N to Cactus Rd Left on 25th Ave property is on East side of street
Rooms
Other Rooms Guest Qtrs-Sep Entrn, Family Room
Master Bedroom Split
Den/Bedroom Plus 5
Separate Den/Office Y
Interior
Interior Features Eat-in Kitchen, Pantry, Full Bth Master Bdrm, Tub with Jets, High Speed Internet
Heating Electric
Cooling Refrigeration
Flooring Tile
Fireplaces Number 1 Fireplace
Fireplaces Type 1 Fireplace, Family Room
Fireplace Yes
Window Features Sunscreen(s)
SPA None
Exterior
Exterior Feature Covered Patio(s), Storage
Garage Spaces 1.0
Garage Description 1.0
Fence Block
Pool Private
Landscape Description Irrigation Back
Amenities Available None
Waterfront No
Roof Type Composition
Private Pool Yes
Building
Lot Description Desert Back, Desert Front, Irrigation Back
Story 1
Builder Name unknown
Sewer Public Sewer
Water City Water
Architectural Style Ranch
Structure Type Covered Patio(s),Storage
Schools
Elementary Schools Shaw Butte School
Middle Schools Mountain Sky Middle School
High Schools Thunderbird High School
School District Glendale Union High School District
Others
HOA Fee Include No Fees
Senior Community No
Tax ID 149-48-035-A
Ownership Fee Simple
Acceptable Financing Conventional, FHA, VA Loan
Horse Property N
Listing Terms Conventional, FHA, VA Loan

Copyright 2024 Arizona Regional Multiple Listing Service, Inc. All rights reserved.
GET MORE INFORMATION

Partner | Lic# SA520943000
integrityinrealestate@gmail.com
17215 N. 72nd Drive, Building B Suite 115, Glendale, AZ, 85308






