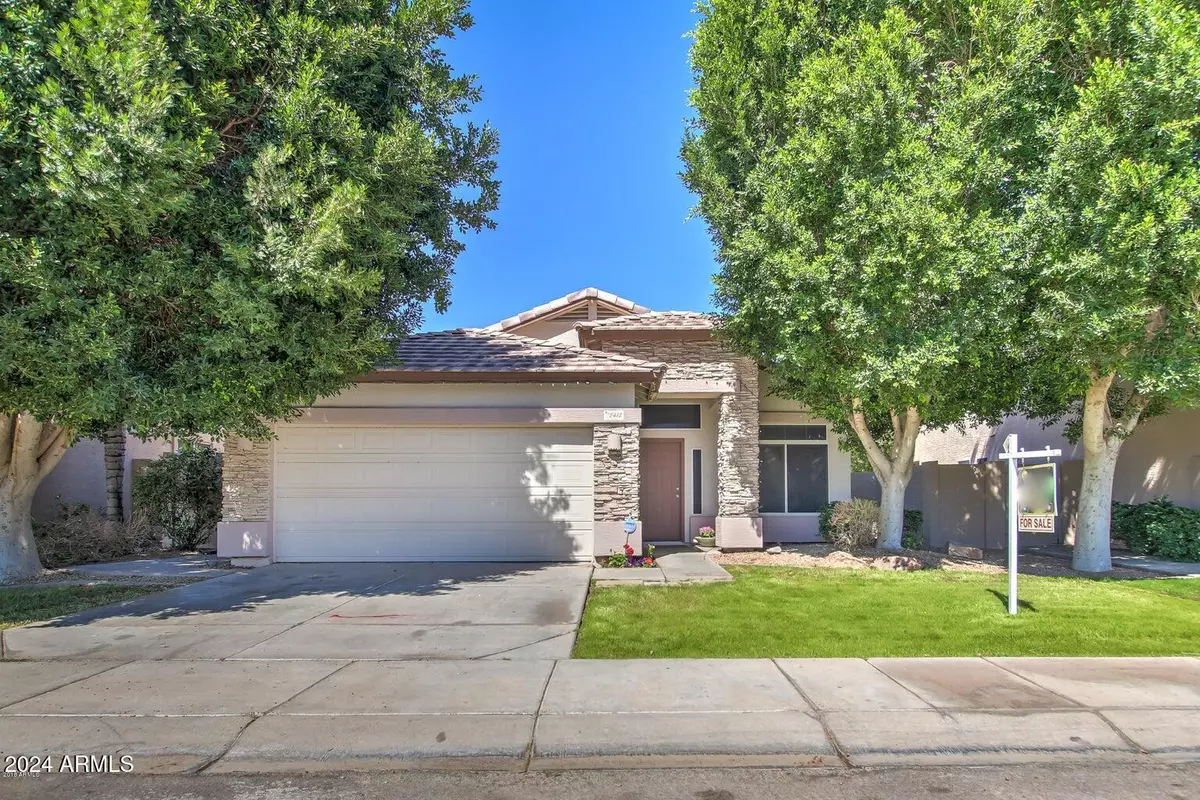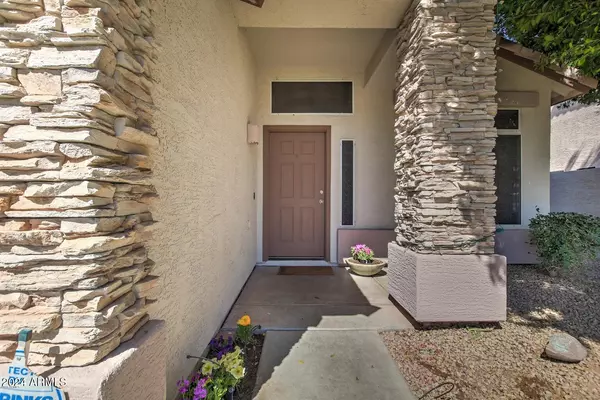
3 Beds
2 Baths
1,801 SqFt
3 Beds
2 Baths
1,801 SqFt
Key Details
Property Type Single Family Home
Sub Type Single Family - Detached
Listing Status Active
Purchase Type For Rent
Square Footage 1,801 sqft
Subdivision Corona Del Mar 2
MLS Listing ID 6779457
Style Santa Barbara/Tuscan
Bedrooms 3
HOA Y/N Yes
Originating Board Arizona Regional Multiple Listing Service (ARMLS)
Year Built 1996
Lot Size 6,000 Sqft
Acres 0.14
Property Description
Location
State AZ
County Maricopa
Community Corona Del Mar 2
Direction From 101 & 202 Intersection; Continue on to S Price Rd. Continue straight onto W Market Pl [Price Rd meet Dobson Rd]. Turn right onto SW Jacaranda Pkwy. Turn right onto W Rockrose Way to the Property
Rooms
Other Rooms Family Room
Den/Bedroom Plus 3
Separate Den/Office N
Interior
Interior Features 9+ Flat Ceilings, Vaulted Ceiling(s), Pantry, Double Vanity, Full Bth Master Bdrm, Separate Shwr & Tub, Granite Counters
Heating Natural Gas, ENERGY STAR Qualified Equipment
Cooling Programmable Thmstat, Refrigeration, Ceiling Fan(s), ENERGY STAR Qualified Equipment
Flooring Tile, Wood
Fireplaces Number 1 Fireplace
Fireplaces Type 1 Fireplace
Furnishings Unfurnished
Fireplace Yes
Window Features Sunscreen(s),Dual Pane,ENERGY STAR Qualified Windows
Laundry Washer Hookup, Engy Star (See Rmks)
Exterior
Exterior Feature Covered Patio(s), Patio
Garage Spaces 2.0
Garage Description 2.0
Fence Block
Pool Variable Speed Pump, Private
Landscape Description Irrigation Back, Irrigation Front
Community Features Pickleball Court(s), Golf, Tennis Court(s), Playground, Biking/Walking Path
Roof Type Tile
Private Pool Yes
Building
Lot Description Desert Back, Gravel/Stone Front, Gravel/Stone Back, Grass Front, Grass Back, Auto Timer H2O Front, Auto Timer H2O Back, Irrigation Front, Irrigation Back
Story 1
Builder Name Lennar Homes
Sewer Public Sewer
Water City Water
Architectural Style Santa Barbara/Tuscan
Structure Type Covered Patio(s),Patio
New Construction No
Schools
Elementary Schools Anna Marie Jacobson Elementary School
Middle Schools Bogle Junior High School
High Schools Hamilton High School
School District Chandler Unified District
Others
Pets Allowed Call
HOA Name Premier Management
Senior Community No
Tax ID 303-37-915
Horse Property N
Special Listing Condition Owner/Agent

Copyright 2024 Arizona Regional Multiple Listing Service, Inc. All rights reserved.
GET MORE INFORMATION

Partner | Lic# SA520943000
integrityinrealestate@gmail.com
17215 N. 72nd Drive, Building B Suite 115, Glendale, AZ, 85308






