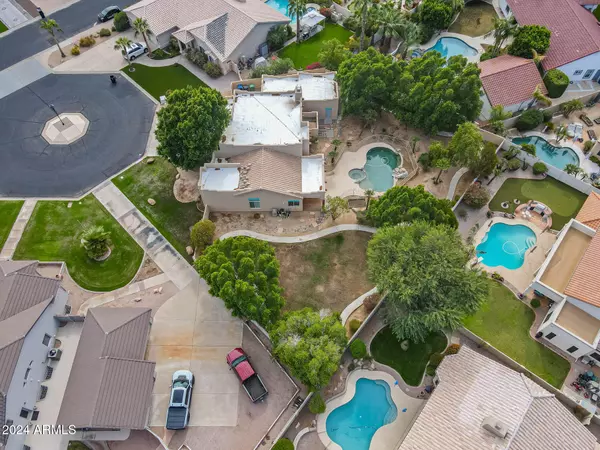
5 Beds
4 Baths
3,274 SqFt
5 Beds
4 Baths
3,274 SqFt
Key Details
Property Type Single Family Home
Sub Type Single Family - Detached
Listing Status Active
Purchase Type For Sale
Square Footage 3,274 sqft
Price per Sqft $290
Subdivision Alta Mesa Estates Unit 2
MLS Listing ID 6780910
Style Contemporary
Bedrooms 5
HOA Fees $249/qua
HOA Y/N Yes
Originating Board Arizona Regional Multiple Listing Service (ARMLS)
Year Built 1992
Annual Tax Amount $4,650
Tax Year 2024
Lot Size 0.392 Acres
Acres 0.39
Property Description
Location
State AZ
County Maricopa
Community Alta Mesa Estates Unit 2
Direction North on Higley from Brown, Right on E Mclellan Rd, Right on N Pad into ALTA MESA ESTATES, Enter through gate code, Left on E Pad, Right on E Pad then home is in the second cul-de-sac on the right.
Rooms
Guest Accommodations 722.0
Master Bedroom Upstairs
Den/Bedroom Plus 6
Separate Den/Office Y
Interior
Interior Features Upstairs, Eat-in Kitchen, Breakfast Bar, Vaulted Ceiling(s), Pantry, Double Vanity, Full Bth Master Bdrm, Separate Shwr & Tub, High Speed Internet
Heating Other
Cooling Refrigeration, Ceiling Fan(s)
Flooring Carpet, Tile
Fireplaces Type 2 Fireplace, Living Room
Fireplace Yes
SPA Private
Laundry WshrDry HookUp Only
Exterior
Exterior Feature Covered Patio(s), Patio
Garage Spaces 3.0
Garage Description 3.0
Fence Block
Pool Fenced, Private
Community Features Gated Community
Waterfront No
Roof Type Built-Up
Private Pool Yes
Building
Lot Description Grass Front, Grass Back
Story 2
Builder Name UNK
Sewer Public Sewer
Water City Water
Architectural Style Contemporary
Structure Type Covered Patio(s),Patio
New Construction No
Schools
Elementary Schools Mendoza Elementary School
Middle Schools Shepherd Junior High School
High Schools Red Mountain High School
School District Mesa Unified District
Others
HOA Name ALTA MESA ESTATES
HOA Fee Include Maintenance Grounds,Street Maint
Senior Community No
Tax ID 141-45-866
Ownership Fee Simple
Acceptable Financing Conventional, FHA, VA Loan
Horse Property N
Listing Terms Conventional, FHA, VA Loan

Copyright 2024 Arizona Regional Multiple Listing Service, Inc. All rights reserved.
GET MORE INFORMATION

Partner | Lic# SA520943000
integrityinrealestate@gmail.com
17215 N. 72nd Drive, Building B Suite 115, Glendale, AZ, 85308






