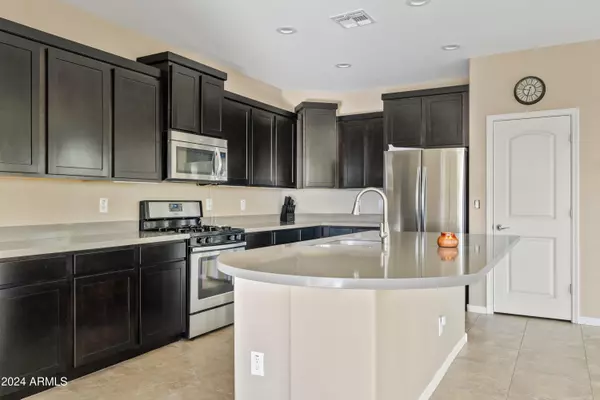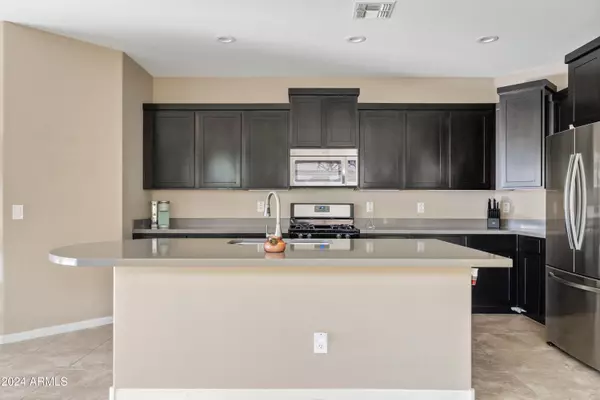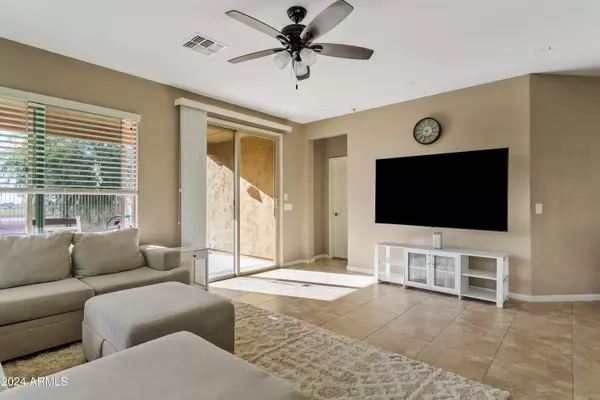
3 Beds
2 Baths
1,820 SqFt
3 Beds
2 Baths
1,820 SqFt
OPEN HOUSE
Sat Nov 30, 10:00am - 1:00pm
Key Details
Property Type Single Family Home
Sub Type Single Family - Detached
Listing Status Active
Purchase Type For Sale
Square Footage 1,820 sqft
Price per Sqft $219
Subdivision Blue Horizons Parcel 4
MLS Listing ID 6787605
Style Ranch
Bedrooms 3
HOA Fees $81/mo
HOA Y/N Yes
Originating Board Arizona Regional Multiple Listing Service (ARMLS)
Year Built 2014
Annual Tax Amount $1,665
Tax Year 2024
Lot Size 6,716 Sqft
Acres 0.15
Property Description
Step inside to an inviting open floor plan, designed for connection and comfort. The kitchen steals the show with gorgeous quartz countertops. The split bedroom layout gives the primary suite its own quiet retreat at the back of the home, while the additional bedrooms at the front offer flexibility for your lifestyle.
The home features leased solar panels, so you can live sustainably while keeping utility costs low.
This home is move-in ready and waiting for you to make it your own.
Don't miss your opportunity to view this home!
Location
State AZ
County Maricopa
Community Blue Horizons Parcel 4
Direction Jackrabbit Trail 1 mile south of I-10 Directions: Jackrabbit Trail south of Van Buren to Blue Horizons Parkway, west on Blue Horizons Parkway
Rooms
Master Bedroom Split
Den/Bedroom Plus 4
Separate Den/Office Y
Interior
Interior Features Eat-in Kitchen, Breakfast Bar, Kitchen Island, Double Vanity, Full Bth Master Bdrm, Separate Shwr & Tub, High Speed Internet
Heating Natural Gas
Cooling Refrigeration
Flooring Carpet, Tile
Fireplaces Number No Fireplace
Fireplaces Type None
Fireplace No
Window Features Dual Pane
SPA None
Exterior
Exterior Feature Patio, Storage
Garage Dir Entry frm Garage
Garage Spaces 2.0
Garage Description 2.0
Fence Block
Pool None
Community Features Playground, Biking/Walking Path
Waterfront No
Roof Type Tile
Private Pool No
Building
Lot Description Desert Back, Desert Front
Story 1
Builder Name Standard Pacific Homes
Sewer Public Sewer
Water City Water
Architectural Style Ranch
Structure Type Patio,Storage
New Construction No
Schools
Elementary Schools Liberty Elementary School - Buckeye
Middle Schools Liberty Elementary School - Buckeye
High Schools Youngker High School
School District Buckeye Union High School District
Others
HOA Name Blue Horizon
HOA Fee Include Maintenance Grounds
Senior Community No
Tax ID 502-35-396
Ownership Fee Simple
Acceptable Financing Conventional, FHA, VA Loan
Horse Property N
Listing Terms Conventional, FHA, VA Loan

Copyright 2024 Arizona Regional Multiple Listing Service, Inc. All rights reserved.
GET MORE INFORMATION

Partner | Lic# SA520943000
integrityinrealestate@gmail.com
17215 N. 72nd Drive, Building B Suite 115, Glendale, AZ, 85308






