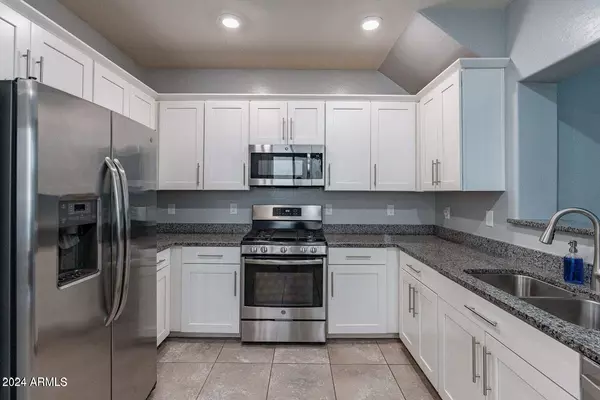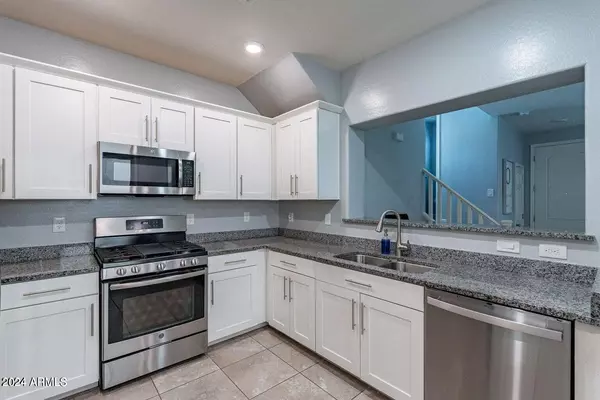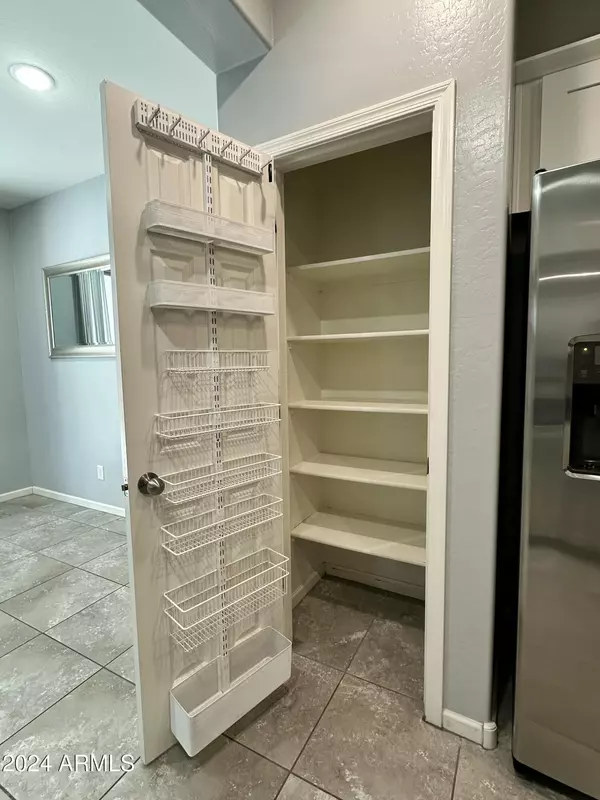
3 Beds
2.5 Baths
1,763 SqFt
3 Beds
2.5 Baths
1,763 SqFt
Key Details
Property Type Single Family Home
Sub Type Single Family - Detached
Listing Status Active
Purchase Type For Rent
Square Footage 1,763 sqft
Subdivision Layton Lakes Parcel 18 Amd
MLS Listing ID 6789129
Style Contemporary
Bedrooms 3
HOA Y/N Yes
Originating Board Arizona Regional Multiple Listing Service (ARMLS)
Year Built 2018
Lot Size 2,742 Sqft
Acres 0.06
Property Description
Location
State AZ
County Maricopa
Community Layton Lakes Parcel 18 Amd
Direction From Queen Creek and Gilbert Road, head east on Queen Creek Road. Turn right onto S. Layton Lakes Boulevard, then left onto E. Olive Lane. Enter the gated community, turn left onto E Trinity Ln.
Rooms
Other Rooms Great Room
Master Bedroom Upstairs
Den/Bedroom Plus 3
Separate Den/Office N
Interior
Interior Features Upstairs, Eat-in Kitchen, Breakfast Bar, 9+ Flat Ceilings, Pantry, Double Vanity, Full Bth Master Bdrm, High Speed Internet, Granite Counters
Heating Natural Gas
Cooling Refrigeration, Ceiling Fan(s)
Flooring Carpet, Tile
Fireplaces Number No Fireplace
Fireplaces Type None
Furnishings Unfurnished
Fireplace No
Window Features Dual Pane,Low-E,Vinyl Frame
Laundry Dryer Included, Washer Included
Exterior
Parking Features Rear Vehicle Entry, Electric Door Opener, Dir Entry frm Garage, Shared Driveway
Garage Spaces 2.0
Garage Description 2.0
Fence Block
Pool None
Community Features Gated Community, Community Spa Htd, Community Pool Htd, Lake Subdivision, Playground, Biking/Walking Path
Roof Type Tile
Private Pool No
Building
Lot Description Corner Lot, Grass Front
Story 2
Builder Name Lennar
Sewer Public Sewer
Water City Water
Architectural Style Contemporary
New Construction No
Schools
Elementary Schools Haley Elementary
Middle Schools Santan Junior High School
High Schools Perry High School
School District Chandler Unified District
Others
Pets Allowed No
HOA Name Layton Lakes Communi
Senior Community No
Tax ID 313-19-894
Horse Property N

Copyright 2024 Arizona Regional Multiple Listing Service, Inc. All rights reserved.
GET MORE INFORMATION

Partner | Lic# SA520943000
integrityinrealestate@gmail.com
17215 N. 72nd Drive, Building B Suite 115, Glendale, AZ, 85308






