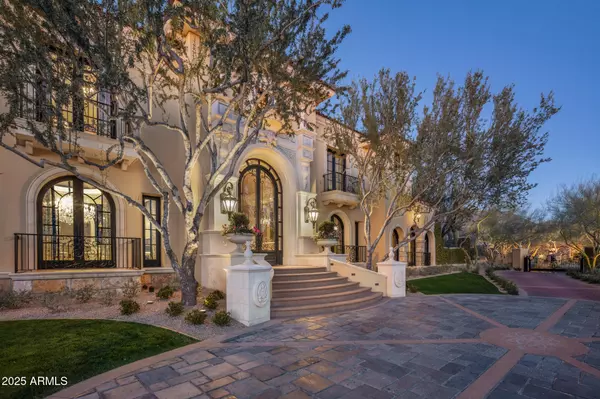5 Beds
7 Baths
12,175 SqFt
5 Beds
7 Baths
12,175 SqFt
Key Details
Property Type Single Family Home
Sub Type Single Family - Detached
Listing Status Active
Purchase Type For Sale
Square Footage 12,175 sqft
Price per Sqft $1,000
Subdivision Silverleaf
MLS Listing ID 6825290
Style Other (See Remarks)
Bedrooms 5
HOA Fees $491/mo
HOA Y/N Yes
Originating Board Arizona Regional Multiple Listing Service (ARMLS)
Year Built 2004
Annual Tax Amount $54,567
Tax Year 2024
Lot Size 1.656 Acres
Acres 1.66
Property Sub-Type Single Family - Detached
Property Description
There is a Fendi inspired detached 2,700 square foot guest home featuring a beautifully designed private spa, state of the art exercise room, outdoor shower, putting green and multiple patios. Other thoughtful amenities located throughout this magnificent nearly 2-acre estate include custom cabinetry, 2 laundry facilities, elevator, wine room, 8 fireplaces, formal European gardens, heated pool, gated auto court with six climate-controlled auto garages and an electric vehicle charging station, fully equipped barbeque pavilions and phenomenal views of the McDowell Mountains and Silverleaf golf course. Don't miss out on this opportunity to make this home your own!
Location
State AZ
County Maricopa
Community Silverleaf
Direction North on Thompson Peak Pkwy, Right at Windgate Pass to guard gate. Guard will give you directions.
Rooms
Other Rooms Library-Blt-in Bkcse, Guest Qtrs-Sep Entrn, ExerciseSauna Room, Separate Workshop, Great Room, Media Room, Family Room, BonusGame Room
Guest Accommodations 2700.0
Master Bedroom Split
Den/Bedroom Plus 8
Separate Den/Office Y
Interior
Interior Features Upstairs, Eat-in Kitchen, Breakfast Bar, Drink Wtr Filter Sys, Elevator, Fire Sprinklers, Wet Bar, Kitchen Island, Pantry, 2 Master Baths, Bidet, Double Vanity, Full Bth Master Bdrm, Separate Shwr & Tub, Tub with Jets, High Speed Internet, Granite Counters
Heating Mini Split, Natural Gas
Cooling Ceiling Fan(s), Mini Split, Other, Programmable Thmstat, Refrigeration
Flooring Carpet, Stone, Wood
Fireplaces Type 3+ Fireplace, Exterior Fireplace, Family Room, Living Room, Master Bedroom, Gas
Fireplace Yes
Window Features Dual Pane
SPA Heated,Private
Exterior
Exterior Feature Balcony, Circular Drive, Covered Patio(s), Gazebo/Ramada, Misting System, Patio, Private Yard, Built-in Barbecue, Separate Guest House
Parking Features Attch'd Gar Cabinets, Dir Entry frm Garage, Electric Door Opener, Over Height Garage, Separate Strge Area, Temp Controlled, Gated, Electric Vehicle Charging Station(s)
Garage Spaces 6.0
Garage Description 6.0
Fence Block, Wrought Iron
Pool Heated, Lap, Private
Landscape Description Irrigation Back, Irrigation Front
Community Features Gated Community, Community Spa Htd, Community Spa, Community Pool Htd, Community Pool, Guarded Entry, Golf, Biking/Walking Path, Clubhouse
Amenities Available Club, Membership Opt, Management, Rental OK (See Rmks)
View City Lights, Mountain(s)
Roof Type Tile,Foam
Private Pool Yes
Building
Lot Description Sprinklers In Rear, Sprinklers In Front, Corner Lot, Desert Front, Gravel/Stone Back, Grass Front, Grass Back, Auto Timer H2O Front, Auto Timer H2O Back, Irrigation Front, Irrigation Back
Story 2
Builder Name Salcito Custom Homes
Sewer Public Sewer
Water City Water
Architectural Style Other (See Remarks)
Structure Type Balcony,Circular Drive,Covered Patio(s),Gazebo/Ramada,Misting System,Patio,Private Yard,Built-in Barbecue, Separate Guest House
New Construction No
Schools
Elementary Schools Copper Ridge School
Middle Schools Copper Ridge School
High Schools Chaparral High School
School District Scottsdale Unified District
Others
HOA Name DC Ranch
HOA Fee Include Maintenance Grounds,Street Maint
Senior Community No
Tax ID 217-08-420
Ownership Fee Simple
Acceptable Financing Conventional
Horse Property N
Listing Terms Conventional
Virtual Tour https://www.tourfactory.com/idxr3117912

Copyright 2025 Arizona Regional Multiple Listing Service, Inc. All rights reserved.
GET MORE INFORMATION
Partner | Lic# SA520943000
integrityinrealestate@gmail.com
17215 N. 72nd Drive, Building B Suite 115, Glendale, AZ, 85308






