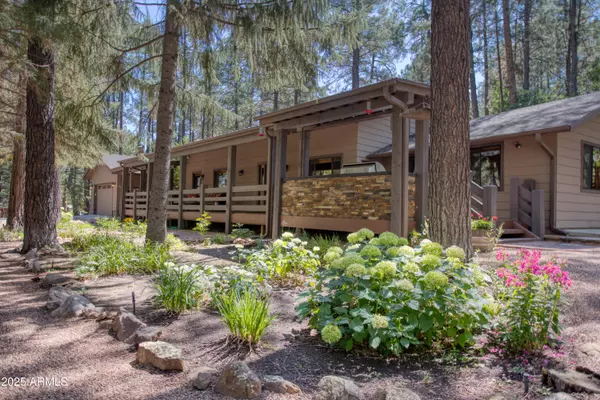6 Beds
4.5 Baths
2,890 SqFt
6 Beds
4.5 Baths
2,890 SqFt
Key Details
Property Type Single Family Home
Sub Type Single Family Residence
Listing Status Active
Purchase Type For Sale
Square Footage 2,890 sqft
Price per Sqft $482
Subdivision White Mountain Summer Homes
MLS Listing ID 6906989
Style Other
Bedrooms 6
HOA Fees $1,500/ann
HOA Y/N Yes
Year Built 1973
Annual Tax Amount $4,741
Tax Year 2024
Lot Size 0.530 Acres
Acres 0.53
Property Sub-Type Single Family Residence
Source Arizona Regional Multiple Listing Service (ARMLS)
Property Description
Location
State AZ
County Navajo
Community White Mountain Summer Homes
Direction Highway 260 and Country Club Drive. Enter at White Mountain Summer Homes guard gate and ask on site guard for directions.
Rooms
Master Bedroom Split
Den/Bedroom Plus 6
Separate Den/Office N
Interior
Interior Features High Speed Internet, Double Vanity, Master Downstairs, Breakfast Bar, Vaulted Ceiling(s), Full Bth Master Bdrm, Separate Shwr & Tub
Heating Electric
Cooling Ceiling Fan(s)
Flooring Carpet, Tile, Wood
Fireplaces Type 2 Fireplace, Living Room, Master Bedroom
Fireplace Yes
Window Features Skylight(s)
Appliance Electric Cooktop, Built-In Electric Oven
SPA None
Exterior
Exterior Feature Playground, Built-in Barbecue
Parking Features Garage Door Opener
Garage Spaces 2.0
Garage Description 2.0
Fence None
Community Features Gated, Guarded Entry
Utilities Available Other
Roof Type Composition
Porch Covered Patio(s)
Private Pool false
Building
Lot Description Sprinklers In Front
Story 2
Builder Name Unknow
Sewer Septic Tank
Water Pvt Water Company
Architectural Style Other
Structure Type Playground,Built-in Barbecue
New Construction No
Schools
Elementary Schools Blue Ridge Elementary School
Middle Schools Blue Ridge Jr High School
School District Blue Ridge Unified School District No. 32
Others
HOA Name WMSH
HOA Fee Include Maintenance Grounds,Street Maint
Senior Community No
Tax ID 411-45-258
Ownership Fee Simple
Acceptable Financing Cash, Conventional
Horse Property N
Listing Terms Cash, Conventional

Copyright 2025 Arizona Regional Multiple Listing Service, Inc. All rights reserved.
GET MORE INFORMATION
Partner | Lic# SA520943000
integrityinrealestate@gmail.com
17215 N. 72nd Drive, Building B Suite 115, Glendale, AZ, 85308






