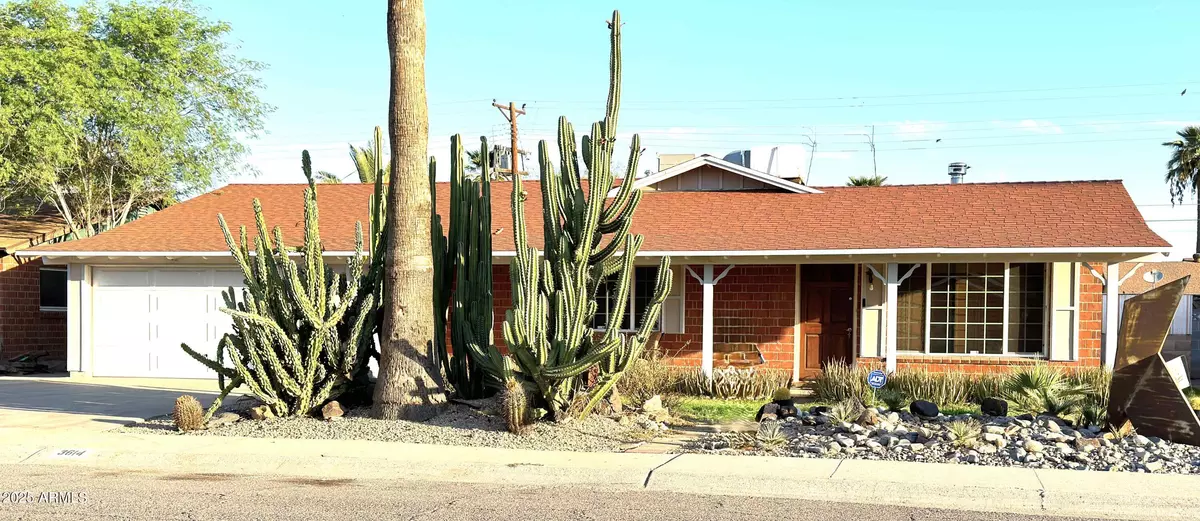3 Beds
2 Baths
1,416 SqFt
3 Beds
2 Baths
1,416 SqFt
Open House
Sat Aug 30, 10:00am - 12:00pm
Key Details
Property Type Single Family Home
Sub Type Single Family Residence
Listing Status Active
Purchase Type For Sale
Square Footage 1,416 sqft
Price per Sqft $251
Subdivision West Plaza 9 Lot 1249-1410
MLS Listing ID 6911802
Style Other,Ranch
Bedrooms 3
HOA Y/N No
Year Built 1957
Annual Tax Amount $1,533
Tax Year 2024
Lot Size 6,821 Sqft
Acres 0.16
Property Sub-Type Single Family Residence
Source Arizona Regional Multiple Listing Service (ARMLS)
Property Description
The artist owner did not hesitate to put in modern dual pane, vinyl clad windows in recent years. The place is air tight.
From the marble countertops and French doors, the jetted tub and plantation shutters to the retro gas oven/cooktop and free-standing fireplace in the you will feel comfortable and at home.
A block wall with a locked, coded RV gate to the alley offers room to store the boat, rail or toys.
It has a Beautiful sheltered rear sitting area with a secret door that leads to the 2 car garage that was made for projects. Plenty of parking & READY FOR MOVE IN
Location
State AZ
County Maricopa
Community West Plaza 9 Lot 1249-1410
Direction I-17 to Glendale Ave (west) to N 37th Ave (south) to Krall (east). The home is on the left. Alt: I-17 to Glendale (west) to 35th Ave (*south) to Ocotillo (west) to access Road (south) to Krall (west). The home is on the right.
Rooms
Other Rooms Great Room, Family Room
Master Bedroom Downstairs
Den/Bedroom Plus 3
Separate Den/Office N
Interior
Interior Features High Speed Internet, Granite Counters, Master Downstairs, Breakfast Bar, No Interior Steps, Kitchen Island, Pantry, Full Bth Master Bdrm, Separate Shwr & Tub, Tub with Jets
Heating Electric
Cooling Central Air, Both Refrig & Evap, Ceiling Fan(s), Evaporative Cooling
Flooring Carpet, Tile
Fireplaces Type Fire Pit, Other, See Remarks, 1 Fireplace, Exterior Fireplace, Free Standing, Living Room
Fireplace Yes
Window Features Dual Pane,ENERGY STAR Qualified Windows,Vinyl Frame
Appliance Gas Cooktop
SPA None
Laundry See Remarks
Exterior
Exterior Feature Other, Private Yard, Storage
Parking Features RV Access/Parking, RV Gate, Garage Door Opener, Attch'd Gar Cabinets, Rear Vehicle Entry, Separate Strge Area
Garage Spaces 2.0
Garage Description 2.0
Fence See Remarks, Block
Roof Type Composition
Accessibility Zero-Grade Entry
Porch Covered Patio(s), Patio
Private Pool No
Building
Lot Description Alley, Desert Back, Desert Front, Gravel/Stone Front, Gravel/Stone Back, Grass Front, Grass Back
Story 1
Unit Features Ground Level
Builder Name John C. Hall
Sewer Public Sewer
Water City Water
Architectural Style Other, Ranch
Structure Type Other,Private Yard,Storage
New Construction No
Schools
Elementary Schools Catalina Ventura School
Middle Schools Catalina Ventura School
High Schools Alhambra High School
School District Phoenix Union High School District
Others
HOA Fee Include No Fees
Senior Community No
Tax ID 152-28-139
Ownership Fee Simple
Acceptable Financing Cash, Conventional, VA Loan
Horse Property N
Listing Terms Cash, Conventional, VA Loan
Special Listing Condition Probate Listing

Copyright 2025 Arizona Regional Multiple Listing Service, Inc. All rights reserved.
GET MORE INFORMATION
Partner | Lic# SA520943000
integrityinrealestate@gmail.com
17215 N. 72nd Drive, Building B Suite 115, Glendale, AZ, 85308






