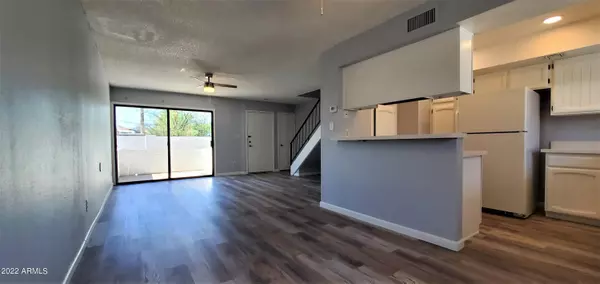
3 Beds
1.5 Baths
1,196 SqFt
3 Beds
1.5 Baths
1,196 SqFt
Key Details
Property Type Townhouse
Sub Type Townhouse
Listing Status Active
Purchase Type For Rent
Square Footage 1,196 sqft
Subdivision Osborn Townhomes
MLS Listing ID 6926350
Bedrooms 3
HOA Y/N Yes
Year Built 1980
Lot Size 690 Sqft
Acres 0.02
Property Sub-Type Townhouse
Source Arizona Regional Multiple Listing Service (ARMLS)
Property Description
Location
State AZ
County Maricopa
Community Osborn Townhomes
Direction Use the left 2 lanes to turn left to merge onto I-10 E toward Phoenix 0.4 mi Follow I-10 E to N 7th St in Phoenix. Take exit 145 from I-10 E 16 min (17.6 mi) Continue on N 7th St. Drive to N 12th Pl
Rooms
Master Bedroom Upstairs
Den/Bedroom Plus 3
Separate Den/Office N
Interior
Interior Features Granite Counters, Upstairs, Full Bth Master Bdrm
Heating Electric
Cooling Central Air, Ceiling Fan(s)
Flooring Vinyl
Fireplaces Type No Fireplace
Furnishings Unfurnished
Fireplace No
Appliance Gas Cooktop
SPA None
Laundry Washer Hookup, Inside, Upper Level
Exterior
Parking Features Garage Door Opener
Garage Spaces 2.0
Garage Description 2.0
Fence Block
Roof Type Composition
Porch Covered Patio(s)
Private Pool No
Building
Lot Description Gravel/Stone Back
Story 2
Builder Name Unkown
Sewer Public Sewer
Water City Water
New Construction No
Schools
Elementary Schools Longview Elementary School
Middle Schools Osborn Middle School
High Schools North High School
School District Phoenix Union High School District
Others
Pets Allowed Lessor Approval
HOA Name Osborn Townhomes
Senior Community No
Tax ID 118-08-171
Horse Property N
Disclosures Agency Discl Req, Seller Discl Avail
Possession Immediate

Copyright 2025 Arizona Regional Multiple Listing Service, Inc. All rights reserved.
GET MORE INFORMATION

Partner | Lic# SA520943000
integrityinrealestate@gmail.com
17215 N. 72nd Drive, Building B Suite 115, Glendale, AZ, 85308






