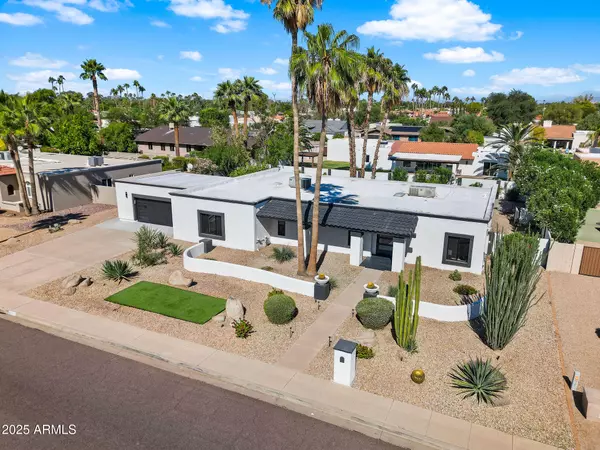
4 Beds
2.5 Baths
2,901 SqFt
4 Beds
2.5 Baths
2,901 SqFt
Open House
Sat Nov 08, 9:00am - 11:00am
Sun Nov 09, 11:00am - 2:00pm
Key Details
Property Type Single Family Home
Sub Type Single Family Residence
Listing Status Active
Purchase Type For Sale
Square Footage 2,901 sqft
Price per Sqft $551
Subdivision Ryan Estates 2
MLS Listing ID 6937641
Style Ranch,Spanish
Bedrooms 4
HOA Y/N No
Year Built 1982
Annual Tax Amount $3,727
Tax Year 2024
Lot Size 0.328 Acres
Acres 0.33
Property Sub-Type Single Family Residence
Source Arizona Regional Multiple Listing Service (ARMLS)
Property Description
The outdoor oasis evokes a private luxury resort with a sparkling pool, soothing spa, modern paver patios, ambient lighting, and lush professional landscaping. With no HOA, you have complete lifestyle freedom including ample private parking to accommodate multiple vehicles, luxury toys, and lifestyle equipment, creating a true haven for both personal enjoyment and high producing STR and executive rental potential.
Every inch of this residence is brand new, low maintenance, and thoughtfully curated for modern elegance. This is refined Scottsdale living at its highest level, fully rebuilt and move in ready for the buyer who demands beauty, quality, and complete flexibility without restrictions.
Location
State AZ
County Maricopa
Community Ryan Estates 2
Area Maricopa
Direction From 56th go east on Acoma. Home is on the North side of the street.
Rooms
Other Rooms Family Room, BonusGame Room
Master Bedroom Split
Den/Bedroom Plus 5
Separate Den/Office N
Interior
Interior Features High Speed Internet, Double Vanity, Eat-in Kitchen, Breakfast Bar, Kitchen Island, Pantry, 3/4 Bath Master Bdrm
Cooling Central Air
Flooring Laminate
Fireplaces Type Living Room
Fireplace Yes
Window Features Skylight(s),Dual Pane
Appliance Electric Cooktop, Built-In Electric Oven
SPA Above Ground,Heated,Private
Laundry Engy Star (See Rmks), Wshr/Dry HookUp Only
Exterior
Exterior Feature Private Yard, Storage
Parking Features Garage Door Opener, Extended Length Garage, Separate Strge Area
Garage Spaces 2.5
Garage Description 2.5
Pool Fenced
Landscape Description Irrigation Back, Irrigation Front
Utilities Available APS
Roof Type Foam
Accessibility Hallways 36in Wide
Porch Covered Patio(s)
Total Parking Spaces 2
Private Pool Yes
Building
Lot Description Desert Back, Desert Front, Synthetic Grass Frnt, Synthetic Grass Back, Irrigation Front, Irrigation Back
Story 1
Builder Name unknown
Sewer Public Sewer
Water City Water
Architectural Style Ranch, Spanish
Structure Type Private Yard,Storage
New Construction No
Schools
Elementary Schools Liberty Elementary School
Middle Schools Sunrise Middle School
High Schools Horizon High School
School District Paradise Valley Unified District
Others
HOA Fee Include No Fees
Senior Community No
Tax ID 215-66-310
Ownership Fee Simple
Acceptable Financing Cash, Conventional, VA Loan
Horse Property N
Disclosures Seller Discl Avail
Possession Close Of Escrow
Listing Terms Cash, Conventional, VA Loan

Copyright 2025 Arizona Regional Multiple Listing Service, Inc. All rights reserved.
GET MORE INFORMATION

Partner | Lic# SA520943000
integrityinrealestate@gmail.com
17215 N. 72nd Drive, Building B Suite 115, Glendale, AZ, 85308






