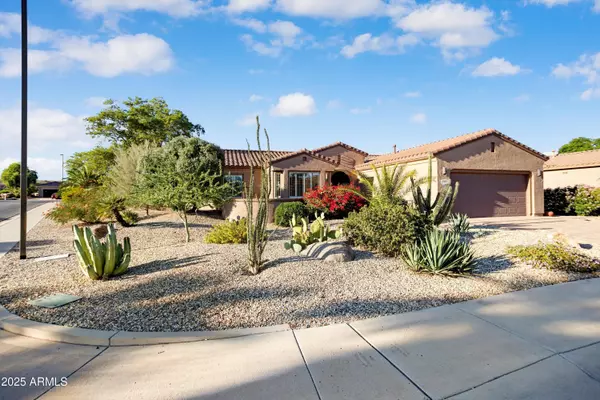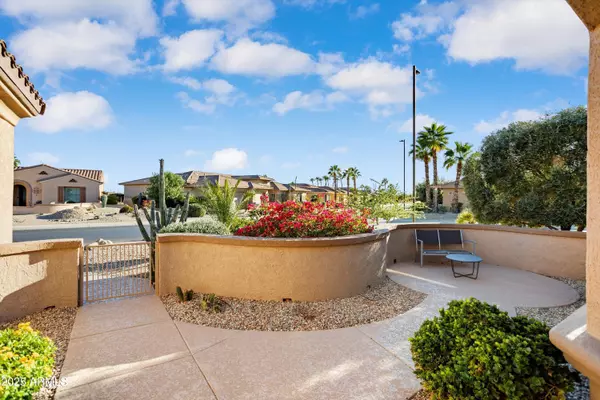
2 Beds
2 Baths
1,894 SqFt
2 Beds
2 Baths
1,894 SqFt
Key Details
Property Type Single Family Home
Sub Type Single Family Residence
Listing Status Active
Purchase Type For Sale
Square Footage 1,894 sqft
Price per Sqft $256
Subdivision Sun City Grand Escalante
MLS Listing ID 6944635
Style Ranch
Bedrooms 2
HOA Fees $1,950/ann
HOA Y/N Yes
Year Built 2005
Annual Tax Amount $2,220
Tax Year 2024
Lot Size 0.254 Acres
Acres 0.25
Property Sub-Type Single Family Residence
Source Arizona Regional Multiple Listing Service (ARMLS)
Property Description
This home offers an open concept floor plan with neutral tile in the main living areas, Berber carpet in the bedrooms, recessed lighting, a media wall, and a gas fireplace in the great room. A sliding door opens to the extended, covered patio with privacy wall and gate.
The beautiful kitchen features custom rift sawn white oak cabinets with soft-close doors and drawers, quartz countertops and backsplashes, and updated KitchenAid stainless steel appliances. Eat in kitchen has a bay window with shutters.
Master bedroom has bay window with shutters and ceiling fan. The master bath has a double sink vanity, new hardware, mirrors, lights and walk-in shower. The custom walk-in closet has lots of storage.
Second bedroom has shutters, a ceiling fan, and wall closets. The guest bath has a full tub/shower, new hardware, mirror, and lights. Den/office has a ceiling fan and shutters. Laundry room has lots of cabinets, updated sink, faucet, washer & dryer, quartz countertops as well as a solar tube. The extended 2-car garage provides abundant built-in storage cabinets, toolbox with bench, updated
AC-furnace. This home is a gem and won't last long!
Location
State AZ
County Maricopa
Community Sun City Grand Escalante
Area Maricopa
Direction West on Desert Blossom Right on Canyon Whisper Drive
Rooms
Den/Bedroom Plus 3
Separate Den/Office Y
Interior
Interior Features High Speed Internet, Double Vanity, Eat-in Kitchen, Breakfast Bar, 9+ Flat Ceilings, Pantry, 3/4 Bath Master Bdrm
Heating Natural Gas
Cooling Central Air, Ceiling Fan(s), Programmable Thmstat
Flooring Carpet, Tile
Fireplaces Type Family Room, Gas
Fireplace Yes
Window Features Dual Pane
Appliance Water Purifier
SPA None
Exterior
Parking Features Garage Door Opener, Extended Length Garage, Attch'd Gar Cabinets
Garage Spaces 2.0
Garage Description 2.0
Fence None
Community Features Golf, Pickleball, Community Spa, Community Spa Htd, Tennis Court(s), Biking/Walking Path, Fitness Center
Utilities Available APS
Roof Type Tile
Porch Covered Patio(s)
Total Parking Spaces 2
Private Pool No
Building
Lot Description Corner Lot, Desert Back, Desert Front, Auto Timer H2O Front, Auto Timer H2O Back
Story 1
Builder Name Del webb Pulte
Sewer Public Sewer
Water Pvt Water Company
Architectural Style Ranch
New Construction No
Schools
Elementary Schools Dysart Middle School
Middle Schools Dysart High School
High Schools Dysart High School
School District Dysart Unified District
Others
HOA Name CAM
HOA Fee Include Maintenance Grounds
Senior Community Yes
Tax ID 232-46-428
Ownership Fee Simple
Acceptable Financing Cash, Conventional, 1031 Exchange, FHA, VA Loan
Horse Property N
Disclosures Agency Discl Req, Seller Discl Avail
Possession By Agreement
Listing Terms Cash, Conventional, 1031 Exchange, FHA, VA Loan
Special Listing Condition Age Restricted (See Remarks)

Copyright 2025 Arizona Regional Multiple Listing Service, Inc. All rights reserved.
GET MORE INFORMATION

Partner | Lic# SA520943000
integrityinrealestate@gmail.com
17215 N. 72nd Drive, Building B Suite 115, Glendale, AZ, 85308






