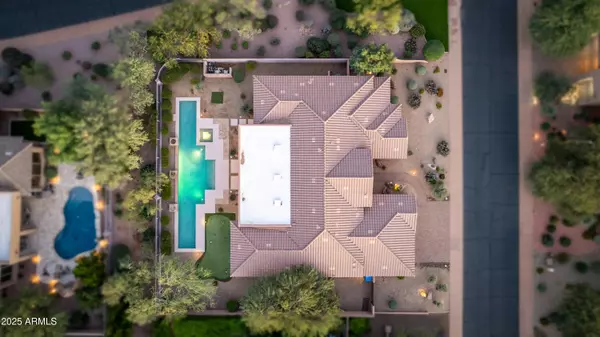
4 Beds
3.5 Baths
3,604 SqFt
4 Beds
3.5 Baths
3,604 SqFt
Key Details
Property Type Single Family Home
Sub Type Single Family Residence
Listing Status Active
Purchase Type For Sale
Square Footage 3,604 sqft
Price per Sqft $402
Subdivision Desert Ridge Lot 30
MLS Listing ID 6947724
Style Territorial/Santa Fe
Bedrooms 4
HOA Fees $1,633/Semi-Annually
HOA Y/N Yes
Year Built 2002
Annual Tax Amount $8,251
Tax Year 2024
Lot Size 0.316 Acres
Acres 0.32
Property Sub-Type Single Family Residence
Source Arizona Regional Multiple Listing Service (ARMLS)
Property Description
Located near top golf courses, TSMC, the Musical Instrument Museum, and premier shopping and dining, this home truly embodies the best of Desert Ridge and Scottsdale living.
Location
State AZ
County Maricopa
Community Desert Ridge Lot 30
Area Maricopa
Direction Head north on Tatum, then east on Ranger. Turn left into Leroux Springs Gate, go through the gate, and keep left to reach the home on the right corner.
Rooms
Other Rooms Library-Blt-in Bkcse, Great Room, Family Room
Master Bedroom Downstairs
Den/Bedroom Plus 6
Separate Den/Office Y
Interior
Interior Features High Speed Internet, Granite Counters, Double Vanity, Master Downstairs, Breakfast Bar, 9+ Flat Ceilings, Kitchen Island, Full Bth Master Bdrm, Separate Shwr & Tub
Heating Electric
Cooling Central Air, Ceiling Fan(s), ENERGY STAR Qualified Equipment, Programmable Thmstat
Flooring Tile, Wood
Fireplaces Type Family Room, Gas
Fireplace Yes
Appliance Electric Cooktop, Built-In Electric Oven, Water Purifier
SPA Heated
Exterior
Exterior Feature Misting System, Screened in Patio(s)
Parking Features RV Gate, Garage Door Opener
Garage Spaces 3.0
Garage Description 3.0
Fence Block, Wrought Iron
Pool Diving Pool, Heated, Lap
Community Features Golf, Gated, Biking/Walking Path
Utilities Available APS
View Desert
Roof Type Tile,Foam
Accessibility Accessible Door 2013 32in Wide
Porch Covered Patio(s), Patio
Total Parking Spaces 3
Private Pool Yes
Building
Lot Description Adjacent to Wash, North/South Exposure, Corner Lot, Desert Back, Desert Front, Gravel/Stone Front, Gravel/Stone Back, Synthetic Grass Back, Auto Timer H2O Front, Auto Timer H2O Back
Story 1
Builder Name M/I Homes
Sewer Public Sewer
Water City Water
Architectural Style Territorial/Santa Fe
Structure Type Misting System,Screened in Patio(s)
New Construction No
Schools
Elementary Schools Desert Trails Elementary School
Middle Schools Explorer Middle School
High Schools Pinnacle High School
School District Paradise Valley Unified District
Others
HOA Name Desert Ridge Com Ass
HOA Fee Include Maintenance Grounds,Street Maint
Senior Community No
Tax ID 212-37-616
Ownership Fee Simple
Acceptable Financing Cash, Conventional
Horse Property N
Disclosures Agency Discl Req, Seller Discl Avail
Possession Close Of Escrow
Listing Terms Cash, Conventional
Virtual Tour https://www.zillow.com/view-imx/0e233388-1e8b-487a-ad39-d8448d641b25?setAttribution=mls&wl=true&initialViewType=pano&utm_source=dashboard

Copyright 2025 Arizona Regional Multiple Listing Service, Inc. All rights reserved.
GET MORE INFORMATION

Partner | Lic# SA520943000
integrityinrealestate@gmail.com
17215 N. 72nd Drive, Building B Suite 115, Glendale, AZ, 85308






