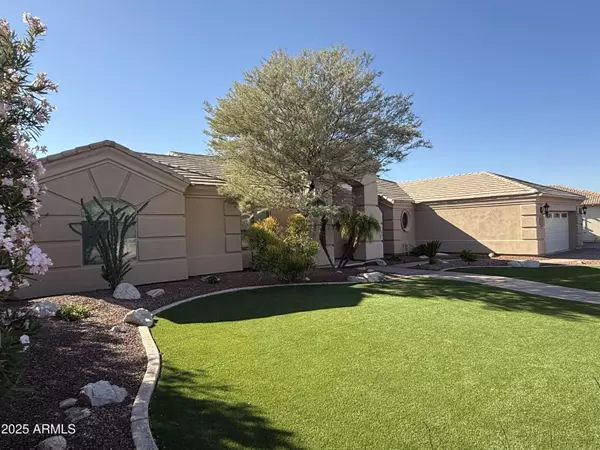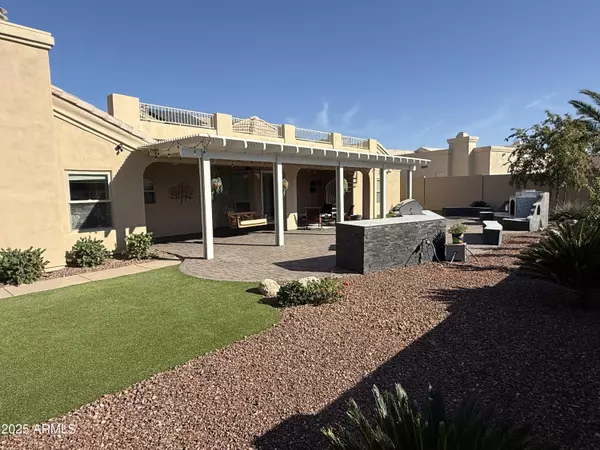
4 Beds
3 Baths
2,757 SqFt
4 Beds
3 Baths
2,757 SqFt
Key Details
Property Type Single Family Home
Sub Type Single Family Residence
Listing Status Active
Purchase Type For Sale
Square Footage 2,757 sqft
Price per Sqft $304
Subdivision Parcel 18 At Red Mountain Ranch
MLS Listing ID 6947671
Style Ranch
Bedrooms 4
HOA Fees $661/Semi-Annually
HOA Y/N Yes
Year Built 1995
Annual Tax Amount $4,350
Tax Year 2024
Lot Size 0.308 Acres
Acres 0.31
Property Sub-Type Single Family Residence
Source Arizona Regional Multiple Listing Service (ARMLS)
Property Description
When you enter the home, you will see the spacious, formal dining area with coffered ceilings and custom crown molding! This room could easily be used as a formal living rm, if desired! To your right is an office area or, potentially the formal dining area with another coffered ceiling and the same custom crown moldings! The kitchen is gorgeous with its updated modern cabinetry, oversized island, white quartz, tray ceiling, updated Anderson high efficiency windows, (with serving access to exterior and organized pantry! There is a great-room directly off the kitchen with a gorgeous fireplace, custom built in cabinetry and floating shelves! All baths were updated with tile, cabinetry, commodes, lighting and fixtures! There is one bedroom on the Nth and 3 others of the Sth. The Primary bdrm has a huge custom closet, walk-in shower, soaking tub and the main hall bath has a soaking Air-tub to relax those sore muscles at the end of a busy day! The other hall bath offers another walk-in shower.
Fabulous neighborhood with Hiking trails, gated park, golf, tennis, pickleball, tennis, swimming and a fitness center at the Country Club! (Fees apply!) The Salt River is very close along with Saguaro Lake! OWNER/ AGENT!
Location
State AZ
County Maricopa
Community Parcel 18 At Red Mountain Ranch
Area Maricopa
Direction RED MOUNTAIN RANCH COUNTRY CLUB
Rooms
Other Rooms Great Room
Master Bedroom Not split
Den/Bedroom Plus 5
Separate Den/Office Y
Interior
Interior Features High Speed Internet, Double Vanity, Eat-in Kitchen, Breakfast Bar, Vaulted Ceiling(s), Kitchen Island, Full Bth Master Bdrm, Separate Shwr & Tub
Heating Electric, Natural Gas
Cooling Central Air, Ceiling Fan(s), Programmable Thmstat
Flooring Tile
Fireplaces Type Exterior Fireplace, Family Room, Gas
Fireplace Yes
Window Features Dual Pane
Appliance Built-In Electric Oven
SPA None
Laundry Wshr/Dry HookUp Only
Exterior
Exterior Feature Other, Balcony, Built-in Barbecue
Parking Features Garage Door Opener, Attch'd Gar Cabinets
Garage Spaces 3.0
Garage Description 3.0
Fence Block
Community Features Golf, Pickleball, Gated, Tennis Court(s), Biking/Walking Path, Fitness Center
Utilities Available City Gas
Roof Type Tile
Accessibility Bath Roll-In Shower
Porch Patio
Total Parking Spaces 3
Private Pool No
Building
Lot Description Cul-De-Sac, Gravel/Stone Front, Gravel/Stone Back, Synthetic Grass Frnt, Synthetic Grass Back, Auto Timer H2O Front, Auto Timer H2O Back
Story 1
Builder Name UNK
Sewer Public Sewer
Water City Water
Architectural Style Ranch
Structure Type Other,Balcony,Built-in Barbecue
New Construction No
Schools
Elementary Schools Red Mountain Ranch Elementary
Middle Schools Shepherd Junior High School
High Schools Red Mountain High School
School District Mesa Unified District
Others
HOA Name Country Club Estates
HOA Fee Include Maintenance Grounds,Street Maint
Senior Community No
Tax ID 141-92-381
Ownership Fee Simple
Acceptable Financing Cash, Conventional, FHA, VA Loan
Horse Property N
Disclosures Seller Discl Avail, Vicinity of an Airport
Possession Close Of Escrow
Listing Terms Cash, Conventional, FHA, VA Loan
Special Listing Condition Owner/Agent

Copyright 2025 Arizona Regional Multiple Listing Service, Inc. All rights reserved.
GET MORE INFORMATION

Partner | Lic# SA520943000
integrityinrealestate@gmail.com
17215 N. 72nd Drive, Building B Suite 115, Glendale, AZ, 85308






