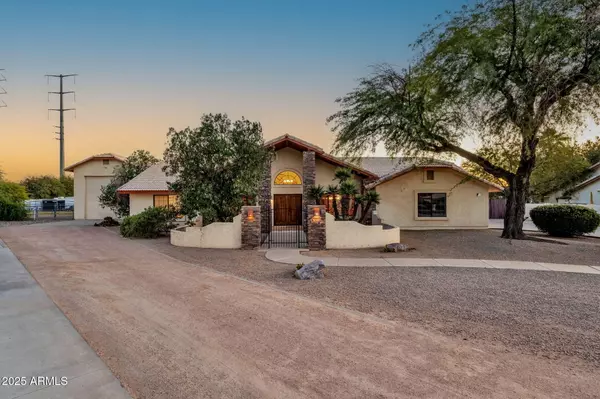
4 Beds
2 Baths
2,992 SqFt
4 Beds
2 Baths
2,992 SqFt
Key Details
Property Type Single Family Home
Sub Type Single Family Residence
Listing Status Active
Purchase Type For Sale
Square Footage 2,992 sqft
Price per Sqft $417
Subdivision Circle G Ranches 7
MLS Listing ID 6939725
Bedrooms 4
HOA Y/N No
Year Built 1993
Annual Tax Amount $3,649
Tax Year 2024
Lot Size 0.782 Acres
Acres 0.78
Property Sub-Type Single Family Residence
Source Arizona Regional Multiple Listing Service (ARMLS)
Property Description
Location
State AZ
County Maricopa
Community Circle G Ranches 7
Area Maricopa
Direction East on Elliot, North on Voyager, East on Bruce, home will be on the right.
Rooms
Other Rooms Family Room
Master Bedroom Split
Den/Bedroom Plus 4
Separate Den/Office N
Interior
Interior Features Granite Counters, Double Vanity, Eat-in Kitchen, Kitchen Island, Pantry, Full Bth Master Bdrm, Separate Shwr & Tub
Heating Electric
Cooling Central Air, Ceiling Fan(s)
Flooring Wood
Fireplaces Type Fire Pit, Exterior Fireplace, Family Room
Fireplace Yes
Window Features Skylight(s)
SPA Heated,Private
Exterior
Parking Features RV Access/Parking, RV Gate, Garage Door Opener, RV Garage
Garage Spaces 4.0
Garage Description 4.0
Fence See Remarks, Other, Block
Community Features Biking/Walking Path
Utilities Available SRP
Roof Type Tile
Porch Covered Patio(s), Patio
Total Parking Spaces 4
Private Pool Yes
Building
Lot Description North/South Exposure, Sprinklers In Rear, Sprinklers In Front, Desert Front, Cul-De-Sac
Story 1
Builder Name Unknown
Sewer Public Sewer
Water City Water
New Construction No
Schools
Elementary Schools Sonoma Ranch Elementary School
Middle Schools Greenfield Junior High School
High Schools Gilbert High School
School District Gilbert Unified District
Others
HOA Fee Include No Fees
Senior Community No
Tax ID 304-09-590
Ownership Fee Simple
Acceptable Financing Cash, Conventional, FHA, VA Loan
Horse Property Y
Disclosures Agency Discl Req, Seller Discl Avail
Horse Feature Arena, Bridle Path Access, Corral(s), Stall, Tack Room
Possession Close Of Escrow
Listing Terms Cash, Conventional, FHA, VA Loan

Copyright 2025 Arizona Regional Multiple Listing Service, Inc. All rights reserved.
GET MORE INFORMATION

Partner | Lic# SA520943000
integrityinrealestate@gmail.com
17215 N. 72nd Drive, Building B Suite 115, Glendale, AZ, 85308






