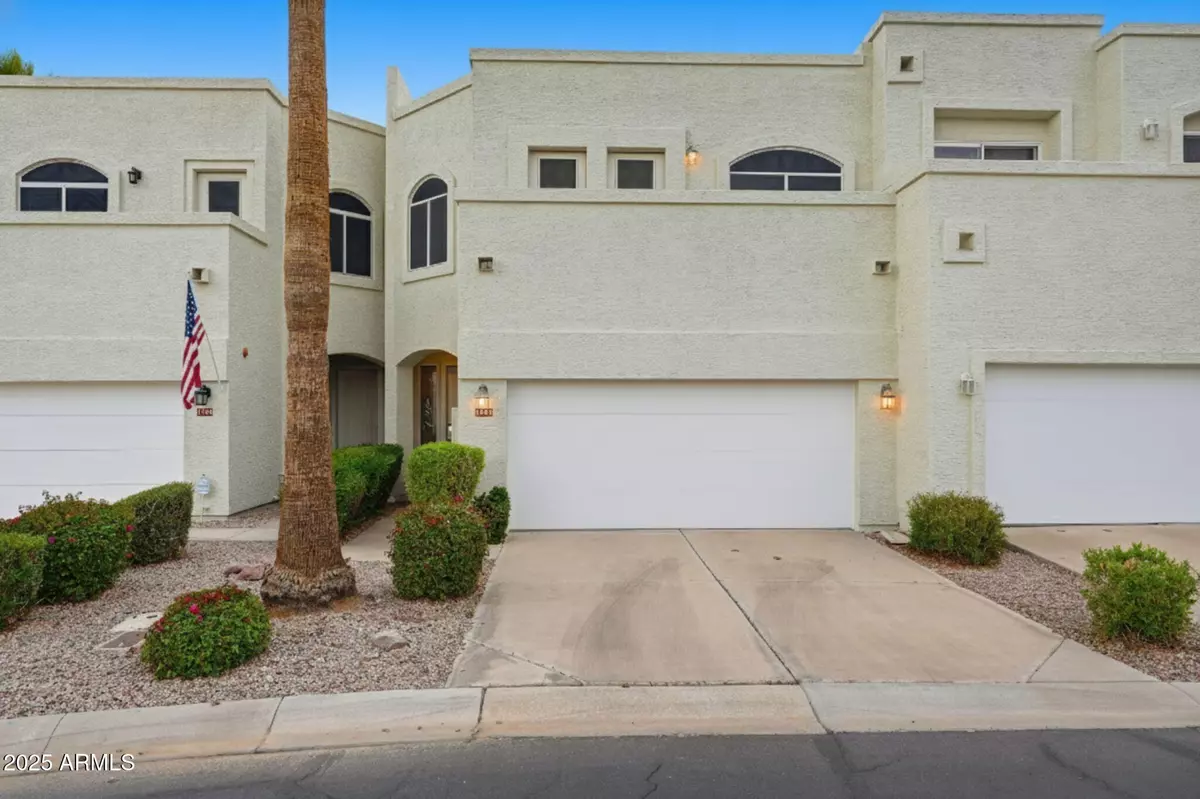
2 Beds
2.5 Baths
2,048 SqFt
2 Beds
2.5 Baths
2,048 SqFt
Key Details
Property Type Townhouse
Sub Type Townhouse
Listing Status Active
Purchase Type For Sale
Square Footage 2,048 sqft
Price per Sqft $292
Subdivision Townhomes On Coral Reef
MLS Listing ID 6947403
Style Spanish
Bedrooms 2
HOA Fees $1,726/Semi-Annually
HOA Y/N Yes
Year Built 2000
Annual Tax Amount $2,641
Tax Year 2024
Lot Size 2,030 Sqft
Acres 0.05
Property Sub-Type Townhouse
Source Arizona Regional Multiple Listing Service (ARMLS)
Property Description
Step into a fully reimagined waterfront masterpiece in the coveted Gilbert community of The Islands, where every sunset paints the sky and the lake becomes your backyard. This stunning 2-bedroom townhome with a large office that easily converts to a 3rd bedroom has been lavishly transformed with over $100K in upgrades in the past year alone. The seller's investment is your golden opportunity.
The expansive great room welcomes you with soaring vaulted ceilings and walls of windows that flood the space with natural light. French doors glide open to a private patio perched over the serene lake, perfect for morning coffee or evening wine, while panoramic water views stretch from nearly every angle.
Flow seamlessly... into the gourmet kitchen and dining area, where a breakfast bar frames shimmering lake vistas. Enjoy brand-new KitchenAid top oven, microwave, dishwasher, vent hood and refrigerator, alongside refinished cabinetry with sleek hardware, a large pantry, and new faucets. The open layout is ideal for entertaining.
Retreat to your primary suite sanctuary upstairs, complete with a private balcony showcasing mesmerizing lake sunsets, a huge walk-in closet, and a spa-like ensuite featuring a deep soaking tub, glass-enclosed walk-in shower, double vanities, and a dedicated makeup station.
Convenience meets style with a laundry room including a sink and new Electrolux washer and dryer, located just off the 2-car garage.
Every detail is brand new from 2024 and 2025: fresh interior and exterior paint, luxury vinyl plank flooring throughout, new HVAC, roof, and hot water heater, plus all-new ceiling fans, recessed lighting, door hardware, closet doors, towel bars, upgraded window treatments, toilets, and bathroom fixtures.
Live the Islands lifestyle with kayaking, fishing, or boating from your doorstep, while top-rated schools, boutique shops, and downtown Gilbert's vibrant dining scene are just a short walk away. This unbeatable location blends serene lake living with urban convenience.
This is more than a home; it's a lifestyle upgrade. Priced for immediate sale, don't let this rare waterfront gem slip away.
Location
State AZ
County Maricopa
Community Townhomes On Coral Reef
Area Maricopa
Direction East on Elliot from McQueen, South on Islands Drive, Left at fountain, right on Coral Reef.
Rooms
Other Rooms Great Room
Master Bedroom Upstairs
Den/Bedroom Plus 3
Separate Den/Office Y
Interior
Interior Features High Speed Internet, Double Vanity, Upstairs, Eat-in Kitchen, Vaulted Ceiling(s), Full Bth Master Bdrm, Separate Shwr & Tub
Heating Electric
Cooling Central Air
Flooring Vinyl, Tile
Fireplace No
Window Features Solar Screens
Appliance Electric Cooktop
SPA None
Exterior
Exterior Feature Balcony
Parking Features Garage Door Opener, Circular Driveway, Attch'd Gar Cabinets, Common
Garage Spaces 2.0
Garage Description 2.0
Fence None
Community Features Lake, Community Spa, Biking/Walking Path
Utilities Available SRP
Waterfront Description true
View Lake
Roof Type Tile,Foam
Porch Patio
Total Parking Spaces 2
Private Pool No
Building
Lot Description North/South Exposure, Waterfront Lot, Desert Front, Grass Back, Auto Timer H2O Front, Auto Timer H2O Back
Story 2
Builder Name Scremin Builder
Sewer Public Sewer
Water City Water
Architectural Style Spanish
Structure Type Balcony
New Construction No
Schools
Elementary Schools Islands Elementary School
Middle Schools Mesquite Jr High School
High Schools Mesquite High School
School District Gilbert Unified District
Others
HOA Name The Islands
HOA Fee Include Insurance,Pest Control,Maintenance Grounds,Front Yard Maint,Trash,Maintenance Exterior
Senior Community No
Tax ID 302-30-578
Ownership Fee Simple
Acceptable Financing Cash, Conventional, FHA, VA Loan
Horse Property N
Disclosures Seller Discl Avail
Possession Close Of Escrow
Listing Terms Cash, Conventional, FHA, VA Loan

Copyright 2025 Arizona Regional Multiple Listing Service, Inc. All rights reserved.
GET MORE INFORMATION

Partner | Lic# SA520943000
integrityinrealestate@gmail.com
17215 N. 72nd Drive, Building B Suite 115, Glendale, AZ, 85308






