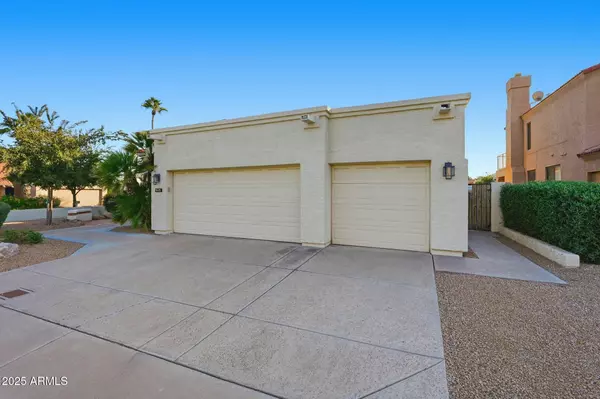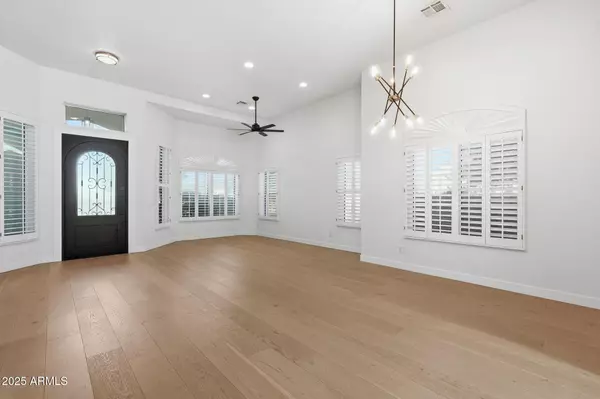
4 Beds
2 Baths
2,661 SqFt
4 Beds
2 Baths
2,661 SqFt
Key Details
Property Type Single Family Home
Sub Type Single Family Residence
Listing Status Active
Purchase Type For Rent
Square Footage 2,661 sqft
Subdivision Village Fairways
MLS Listing ID 6948483
Bedrooms 4
HOA Y/N Yes
Year Built 1994
Lot Size 7,538 Sqft
Acres 0.17
Property Sub-Type Single Family Residence
Source Arizona Regional Multiple Listing Service (ARMLS)
Property Description
The oversized master suite offers a true retreat, complete with a spa-like bathroom showcasing a floating vanity, an expansive walk-in shower, a relaxing soaking tub, and dual walk-in closets.
A versatile office or bedroom features stunning custom barn doors, adding both character and functionality.
Outdoors, enjoy a travertine-covered patio overlooking a huge heated spa with a waterfall feature and a cozy fireplace, perfect for year-round entertaining and relaxation.
Location
State AZ
County Maricopa
Community Village Fairways
Area Maricopa
Direction Heading North on Tatum past Shea, turn left onto Cholla St. Go right onto 44th St. Home is the 3rd one on the right on the corner of Lupine and 44th.
Rooms
Other Rooms Great Room
Master Bedroom Not split
Den/Bedroom Plus 4
Separate Den/Office N
Interior
Interior Features High Speed Internet, Granite Counters, Double Vanity, Eat-in Kitchen, Breakfast Bar, Kitchen Island, Pantry, Full Bth Master Bdrm, Separate Shwr & Tub
Heating Electric
Cooling Central Air
Flooring Carpet, Tile, Wood
Fireplaces Type Exterior Fireplace
Furnishings Unfurnished
Fireplace Yes
Window Features Solar Screens
Appliance Electric Cooktop
SPA Heated,Private
Laundry Dryer Included, Inside, Washer Included
Exterior
Exterior Feature Private Yard
Parking Features Direct Access, Garage Door Opener, Attch'd Gar Cabinets
Garage Spaces 3.0
Garage Description 3.0
Fence Block
Community Features Golf, Tennis Court(s), Biking/Walking Path
Utilities Available APS
Roof Type Tile
Porch Covered Patio(s), Patio
Total Parking Spaces 3
Private Pool No
Building
Lot Description Sprinklers In Rear, Sprinklers In Front, Corner Lot, Desert Back, Desert Front, Synthetic Grass Back
Story 1
Builder Name Unknown
Sewer Public Sewer
Water City Water
Structure Type Private Yard
New Construction No
Schools
Elementary Schools Sequoya Elementary School
Middle Schools Cocopah Middle School
High Schools Chaparral High School
School District Scottsdale Unified District
Others
Pets Allowed Lessor Approval
HOA Name Village Fairway HOA
Senior Community No
Tax ID 167-45-027
Horse Property N
Disclosures Agency Discl Req
Possession Immediate
Virtual Tour https://www.tourfactory.com/idxr3231046

Copyright 2025 Arizona Regional Multiple Listing Service, Inc. All rights reserved.
GET MORE INFORMATION

Partner | Lic# SA520943000
integrityinrealestate@gmail.com
17215 N. 72nd Drive, Building B Suite 115, Glendale, AZ, 85308






