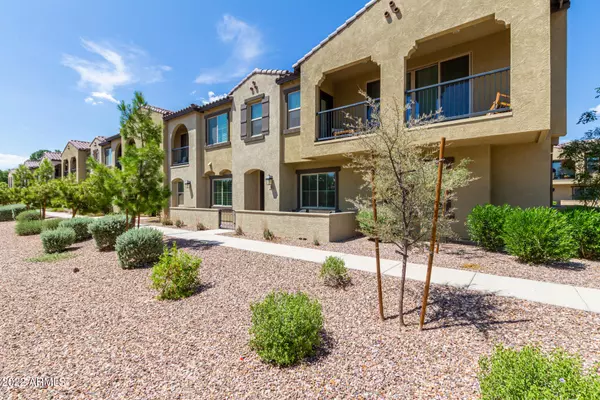$410,000
$434,000
5.5%For more information regarding the value of a property, please contact us for a free consultation.
2 Beds
2 Baths
1,225 SqFt
SOLD DATE : 09/30/2022
Key Details
Sold Price $410,000
Property Type Townhouse
Sub Type Townhouse
Listing Status Sold
Purchase Type For Sale
Square Footage 1,225 sqft
Price per Sqft $334
Subdivision Waterfall Condominium
MLS Listing ID 6452607
Sold Date 09/30/22
Bedrooms 2
HOA Fees $227/mo
HOA Y/N Yes
Originating Board Arizona Regional Multiple Listing Service (ARMLS)
Year Built 2020
Annual Tax Amount $1,471
Tax Year 2021
Lot Size 1,216 Sqft
Acres 0.03
Property Description
A true villa retreat*Gently lived in 2bed/2bath condo offers a lock and leave life-style*Perfect living with two master suites; each with private bathroom*Highest quality construction and appointments; including energy star rating, dual pane and low-e vinyl windows, radiant tech shield barrier in attic, 2x6 construction, 14SEER A/C system, Honeywell digital thermostat, Aqua Pex plumbing system & water sense low flow plumbing fixtures*Gourmet kitchen with granite counters, designer island with undermount vault-style rectangular sink, Moen Genta High Arc kitchen faucet, Figidaire gallery series stainless steel appliances & white shaker-style cabinets with hardware complete this chef's kitchen*Oversized shower with glass enclosure, executive height vanities, square sinks, moen faucets, elongated low flush toilets*Wood-looking, tile-plank floors, extra can lights, custom shiplap accent wall for designer touch*2-car garage w/direct home access*Expansive courtyard, 8' designer front door, 9'flat ceilings, fire sprinklers and monitored fire alarm system, smoke and carbon monoxide detectors*Just an absolute adorable overall package for a primary residence, rental or a seasonal home*
Location
State AZ
County Maricopa
Community Waterfall Condominium
Direction West to Lakeview, South to gated entrance on East side of Lakeview
Rooms
Other Rooms Great Room
Master Bedroom Split
Den/Bedroom Plus 2
Separate Den/Office N
Interior
Interior Features Breakfast Bar, 9+ Flat Ceilings, Drink Wtr Filter Sys, Fire Sprinklers, No Interior Steps, Kitchen Island, Pantry, 3/4 Bath Master Bdrm, High Speed Internet, Granite Counters
Heating Electric
Cooling Refrigeration, Programmable Thmstat, Ceiling Fan(s)
Flooring Carpet, Tile
Fireplaces Number No Fireplace
Fireplaces Type None
Fireplace No
Window Features Vinyl Frame,ENERGY STAR Qualified Windows,Double Pane Windows,Low Emissivity Windows
SPA None
Exterior
Exterior Feature Patio, Private Street(s), Private Yard
Garage Dir Entry frm Garage, Electric Door Opener, Rear Vehicle Entry, Unassigned
Garage Spaces 2.0
Garage Description 2.0
Fence Block, Wrought Iron
Pool None
Community Features Gated Community, Community Pool
Utilities Available SRP
Amenities Available FHA Approved Prjct, Management, Rental OK (See Rmks), VA Approved Prjct
Waterfront No
Roof Type Tile
Private Pool No
Building
Story 2
Unit Features Ground Level
Builder Name Ironwood-Waterfall LLC
Sewer Public Sewer
Water City Water
Structure Type Patio,Private Street(s),Private Yard
New Construction Yes
Schools
Elementary Schools Rudy G Bologna Elementary
Middle Schools Willis Junior High School
High Schools Perry High School
School District Chandler Unified District
Others
HOA Name Waterfall Condos
HOA Fee Include Roof Repair,Insurance,Sewer,Maintenance Grounds,Street Maint,Trash,Water,Roof Replacement,Maintenance Exterior
Senior Community No
Tax ID 303-69-871
Ownership Condominium
Acceptable Financing Cash, Conventional, 1031 Exchange, FHA, VA Loan
Horse Property N
Listing Terms Cash, Conventional, 1031 Exchange, FHA, VA Loan
Financing Conventional
Read Less Info
Want to know what your home might be worth? Contact us for a FREE valuation!

Our team is ready to help you sell your home for the highest possible price ASAP

Copyright 2024 Arizona Regional Multiple Listing Service, Inc. All rights reserved.
Bought with Real Estate by George, LLC
GET MORE INFORMATION

Partner | Lic# SA520943000
integrityinrealestate@gmail.com
17215 N. 72nd Drive, Building B Suite 115, Glendale, AZ, 85308






