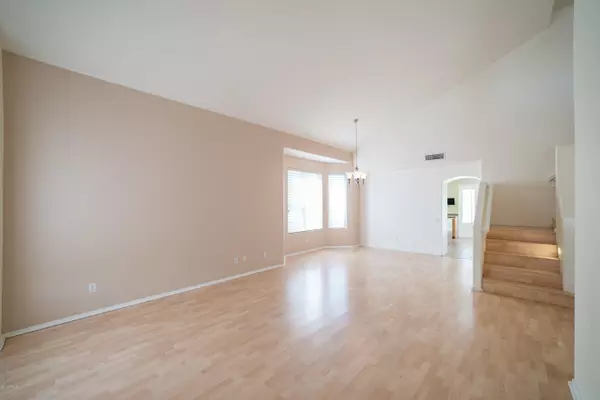$439,000
$445,000
1.3%For more information regarding the value of a property, please contact us for a free consultation.
3 Beds
2.5 Baths
2,187 SqFt
SOLD DATE : 11/15/2019
Key Details
Sold Price $439,000
Property Type Single Family Home
Sub Type Single Family Residence
Listing Status Sold
Purchase Type For Sale
Square Footage 2,187 sqft
Price per Sqft $200
Subdivision Sweetwater Cove
MLS Listing ID 5970738
Sold Date 11/15/19
Style Santa Barbara/Tuscan
Bedrooms 3
HOA Fees $33/qua
HOA Y/N Yes
Year Built 1998
Annual Tax Amount $2,519
Tax Year 2018
Lot Size 0.259 Acres
Acres 0.26
Property Sub-Type Single Family Residence
Property Description
Spacious home with park like setting in an established Phoenix neighborhood. Both formal and casual living spaces. Beautiful bay window
in dining room. Vaulted ceilings, an open loft perfect for a den or play room. Bright and open kitchen has a large prep island, maple cabinets,and stainless steel appliances. Gas range. Kitchen is open to the family room and casual dining area. The master bath feels like a spa, has granite counters, tiled shower with pebbled floor and seamless glass shower doors. The lot is over one quarter acre with a remodeled pool with water slide and grass for children..
There is a covered patio and a side yard for bikes and lawnmowers. Child's bedroom has professional hand painted Winnie The Pooh mural on wall. 5 fruit trees. 1 mandarine orange, 1navel orange,1Lisbon lemon, 1Mexican lime, 1 honey fig
Location
State AZ
County Maricopa
Community Sweetwater Cove
Direction West on Sweetwater and 32 street to 31street. Right to Captain Dreyfus and left to 30 Place Home is in the curve.
Rooms
Other Rooms Loft, Family Room
Master Bedroom Upstairs
Den/Bedroom Plus 5
Separate Den/Office Y
Interior
Interior Features High Speed Internet, Double Vanity, Upstairs, Eat-in Kitchen, Soft Water Loop, Vaulted Ceiling(s), Kitchen Island, Pantry, Full Bth Master Bdrm, Separate Shwr & Tub
Heating Natural Gas
Cooling Central Air, Ceiling Fan(s)
Flooring Carpet, Laminate, Tile
Fireplaces Type Fire Pit, 1 Fireplace, Family Room, Gas
Fireplace Yes
Window Features Dual Pane
Appliance Gas Cooktop
SPA None
Laundry Wshr/Dry HookUp Only
Exterior
Exterior Feature Private Yard
Parking Features Garage Door Opener, Direct Access
Garage Spaces 2.5
Garage Description 2.5
Fence Block
Pool Play Pool, Fenced
View Mountain(s)
Roof Type Tile
Porch Covered Patio(s), Patio
Private Pool Yes
Building
Lot Description Sprinklers In Rear, Sprinklers In Front, Desert Front, Grass Back, Auto Timer H2O Front, Auto Timer H2O Back
Story 2
Builder Name Pulte
Sewer Public Sewer
Water City Water
Architectural Style Santa Barbara/Tuscan
Structure Type Private Yard
New Construction No
Schools
Elementary Schools Larkspur Elementary School
Middle Schools Shea Middle School
High Schools Shadow Mountain High School
School District Paradise Valley Unified District
Others
HOA Name PMG Services
HOA Fee Include Maintenance Grounds,Street Maint
Senior Community No
Tax ID 166-04-300
Ownership Fee Simple
Acceptable Financing Cash, Conventional, FHA, VA Loan
Horse Property N
Disclosures Agency Discl Req, Seller Discl Avail
Possession By Agreement
Listing Terms Cash, Conventional, FHA, VA Loan
Financing Conventional
Read Less Info
Want to know what your home might be worth? Contact us for a FREE valuation!

Our team is ready to help you sell your home for the highest possible price ASAP

Copyright 2025 Arizona Regional Multiple Listing Service, Inc. All rights reserved.
Bought with HomeSmart
GET MORE INFORMATION

Partner | Lic# SA520943000
integrityinrealestate@gmail.com
17215 N. 72nd Drive, Building B Suite 115, Glendale, AZ, 85308






