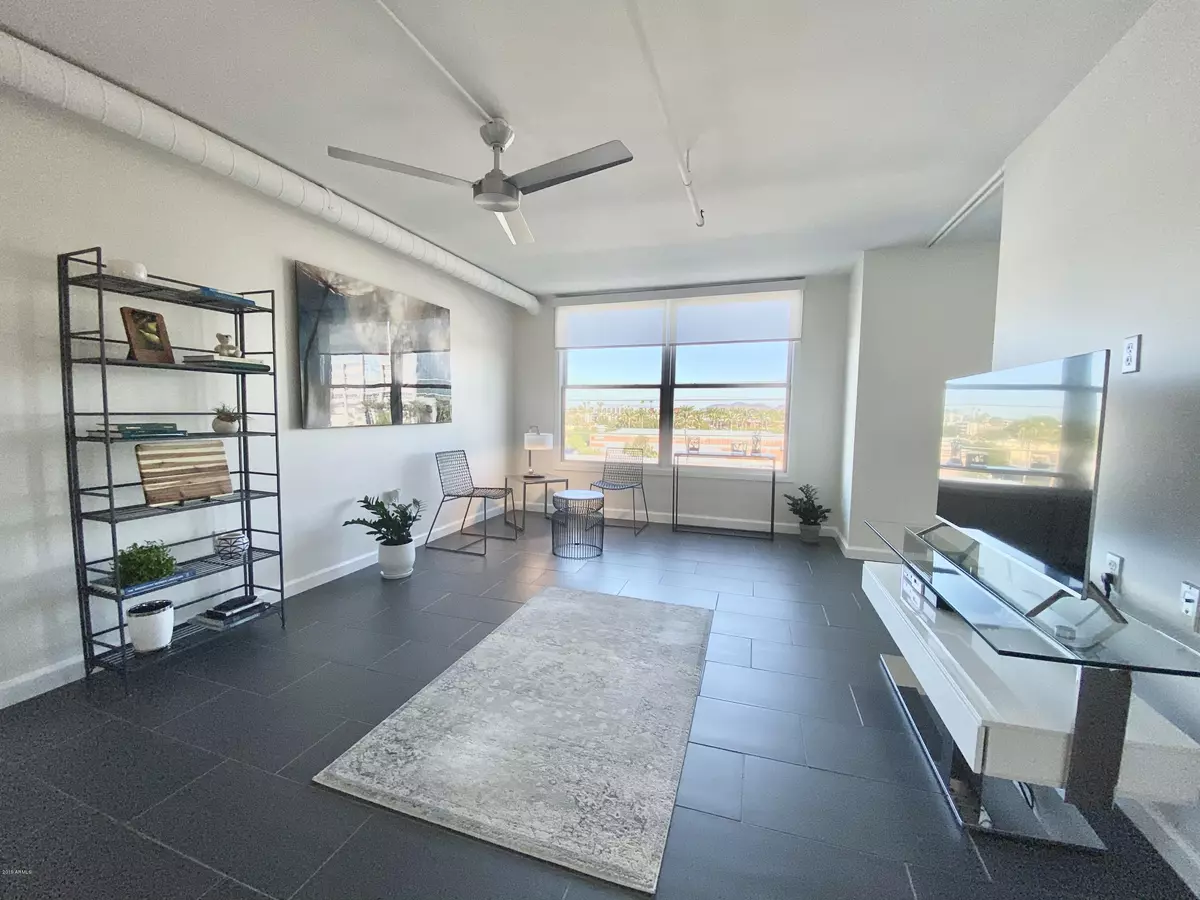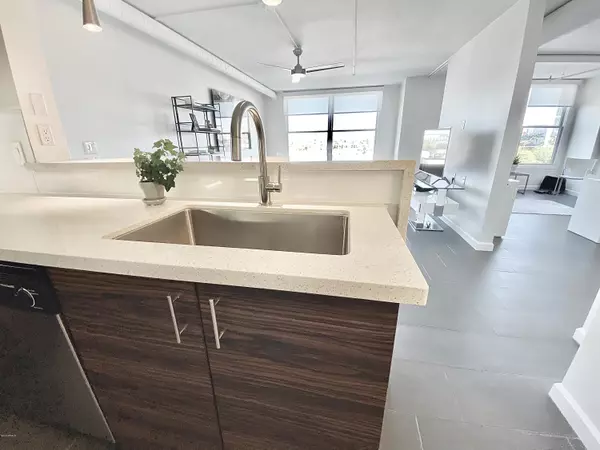$212,000
$209,000
1.4%For more information regarding the value of a property, please contact us for a free consultation.
1 Bed
1 Bath
817 SqFt
SOLD DATE : 02/04/2020
Key Details
Sold Price $212,000
Property Type Single Family Home
Sub Type Loft Style
Listing Status Sold
Purchase Type For Sale
Square Footage 817 sqft
Price per Sqft $259
Subdivision Lofts On Thomas Condominium
MLS Listing ID 6002898
Sold Date 02/04/20
Style Contemporary
Bedrooms 1
HOA Fees $275/mo
HOA Y/N Yes
Originating Board Arizona Regional Multiple Listing Service (ARMLS)
Year Built 2008
Annual Tax Amount $1,938
Tax Year 2019
Lot Size 758 Sqft
Acres 0.02
Property Description
Check out this coveted, 5th floor, top level, 1 bedroom corner loft! Midtown's premier urban loft living building has stylish modern finishes & world class amenities that'll make you fall in love the moment you walk in! This immaculately kept, open 1 bed/1 bath loft features Quartz counter tops with waterfall edge, stainless appliances, modern light fixtures, architectural ducting, in-suite laundry, offset tile flooring, large modern bathroom, and walk in closet! Experience the unparalleled amenities, like 24-hour heated pool, lounge & entertainment rooms w/ HDTV's & roll-up patio doors, wifi, fitness center featuring state-of-the-art equipment, yoga studio, gated covered parking, BBQ, dog park, indoor bike storage all near light rail!
Location
State AZ
County Maricopa
Community Lofts On Thomas Condominium
Direction West to community, park in Visitor Parking on south side of building.
Rooms
Den/Bedroom Plus 1
Separate Den/Office N
Interior
Interior Features Eat-in Kitchen, Breakfast Bar, Elevator, Fire Sprinklers, No Interior Steps, 3/4 Bath Master Bdrm, High Speed Internet
Cooling Refrigeration
Flooring Tile
Fireplaces Number No Fireplace
Fireplaces Type None
Fireplace No
Window Features Wood Frames,Double Pane Windows
SPA None
Exterior
Exterior Feature Other, Built-in Barbecue
Parking Features Separate Strge Area, Assigned, Gated
Carport Spaces 1
Fence None
Pool None
Community Features Gated Community, Community Pool Htd, Community Pool, Near Light Rail Stop, Near Bus Stop, Historic District, Community Media Room, Biking/Walking Path, Clubhouse, Fitness Center
Utilities Available APS
Amenities Available FHA Approved Prjct, Management, VA Approved Prjct
View City Lights
Roof Type Rolled/Hot Mop
Accessibility Accessible Door 32in+ Wide, Zero-Grade Entry, Lever Handles, Hard/Low Nap Floors, Accessible Hallway(s)
Private Pool No
Building
Lot Description Sprinklers In Rear, Sprinklers In Front, Gravel/Stone Front, Gravel/Stone Back, Auto Timer H2O Front, Auto Timer H2O Back
Story 5
Builder Name UKN
Sewer Public Sewer
Water City Water
Architectural Style Contemporary
Structure Type Other,Built-in Barbecue
New Construction No
Schools
Elementary Schools Encanto School
Middle Schools Osborn Middle School
High Schools Central High School
School District Phoenix Union High School District
Others
HOA Name Lofts on Thomas Cond
HOA Fee Include Roof Repair,Insurance,Sewer,Pest Control,Maintenance Grounds,Street Maint,Front Yard Maint,Air Cond/Heating,Trash,Roof Replacement,Maintenance Exterior
Senior Community No
Tax ID 118-42-279
Ownership Condominium
Acceptable Financing Cash, Conventional, 1031 Exchange, FHA, VA Loan
Horse Property N
Horse Feature See Remarks
Listing Terms Cash, Conventional, 1031 Exchange, FHA, VA Loan
Financing FHA
Read Less Info
Want to know what your home might be worth? Contact us for a FREE valuation!

Our team is ready to help you sell your home for the highest possible price ASAP

Copyright 2024 Arizona Regional Multiple Listing Service, Inc. All rights reserved.
Bought with My Home Group Real Estate
GET MORE INFORMATION

Partner | Lic# SA520943000
integrityinrealestate@gmail.com
17215 N. 72nd Drive, Building B Suite 115, Glendale, AZ, 85308






