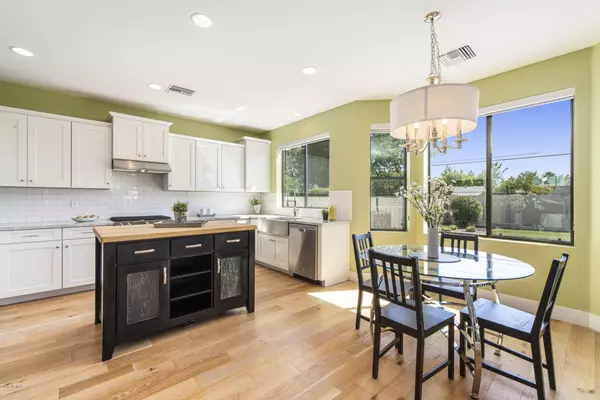$860,000
$875,000
1.7%For more information regarding the value of a property, please contact us for a free consultation.
4 Beds
3 Baths
2,983 SqFt
SOLD DATE : 12/05/2019
Key Details
Sold Price $860,000
Property Type Single Family Home
Sub Type Single Family Residence
Listing Status Sold
Purchase Type For Sale
Square Footage 2,983 sqft
Price per Sqft $288
Subdivision Orange Dell
MLS Listing ID 5973465
Sold Date 12/05/19
Style Other
Bedrooms 4
HOA Y/N No
Year Built 2015
Annual Tax Amount $3,743
Tax Year 2019
Lot Size 7,680 Sqft
Acres 0.18
Property Sub-Type Single Family Residence
Source Arizona Regional Multiple Listing Service (ARMLS)
Property Description
DON'T MISS VIDEO TOUR IN PHOTOS! New in 2015, gorgeous, light and bright 4 bed 3 bath home with a 3-car garage. Gourmet kitchen boasts Quartz counters, SS appliances, butcher block island and white shaker cabinets. Master bath with free standing tub, separate oversized shower, dual vanities,marble counters and walk-in closet. Oak floors/ tile in high traffic areas. Resort-like beautiful saltwater pool with Baja shelf, heated spa, and fire glass fire pit. Expanded paver patio adjacent to pool with plenty of grassy area for the kids to play. Abundant restaurants and shops within walking distance. Award winning schools, ultra family friendly neighborhood with Kachina Park less than 1/2 mile away. Minutes from the Airport, Old Town, and short commute to downtown Phx.. this home has it all
Location
State AZ
County Maricopa
Community Orange Dell
Area Maricopa
Direction North from Indian School Rd on 42nd Street to home on East side of street.
Rooms
Other Rooms Loft, Family Room
Master Bedroom Upstairs
Den/Bedroom Plus 5
Separate Den/Office N
Interior
Interior Features High Speed Internet, Double Vanity, Upstairs, Eat-in Kitchen, Breakfast Bar, 9+ Flat Ceilings, Kitchen Island, Pantry, Full Bth Master Bdrm, Separate Shwr & Tub
Heating Electric
Cooling Central Air, Ceiling Fan(s)
Flooring Carpet, Stone, Tile, Wood
Fireplaces Type 1 Fireplace, Family Room, Gas
Fireplace Yes
Window Features Low-Emissivity Windows,Dual Pane
SPA Heated,Private
Laundry Wshr/Dry HookUp Only
Exterior
Parking Features Garage Door Opener, Direct Access
Garage Spaces 3.0
Garage Description 3.0
Fence Block
Community Features Near Bus Stop
Utilities Available SRP
View Mountain(s)
Roof Type Composition
Porch Covered Patio(s), Patio
Total Parking Spaces 3
Private Pool Yes
Building
Lot Description Sprinklers In Rear, Sprinklers In Front, Alley, Grass Back, Synthetic Grass Frnt, Auto Timer H2O Front, Auto Timer H2O Back
Story 2
Builder Name Encanta Homes
Sewer Public Sewer
Water City Water
Architectural Style Other
New Construction No
Schools
Elementary Schools Hopi Elementary School
Middle Schools Ingleside Middle School
High Schools Arcadia High School
School District Scottsdale Unified District
Others
HOA Fee Include No Fees
Senior Community No
Tax ID 171-25-023
Ownership Fee Simple
Acceptable Financing Cash, Conventional
Horse Property N
Disclosures Agency Discl Req, Seller Discl Avail
Possession Close Of Escrow, By Agreement
Listing Terms Cash, Conventional
Financing Other
Read Less Info
Want to know what your home might be worth? Contact us for a FREE valuation!

Our team is ready to help you sell your home for the highest possible price ASAP

Copyright 2025 Arizona Regional Multiple Listing Service, Inc. All rights reserved.
Bought with Coldwell Banker Realty
GET MORE INFORMATION

Partner | Lic# SA520943000
integrityinrealestate@gmail.com
17215 N. 72nd Drive, Building B Suite 115, Glendale, AZ, 85308






