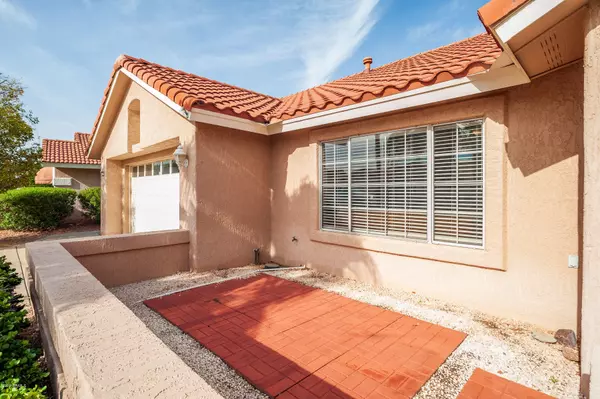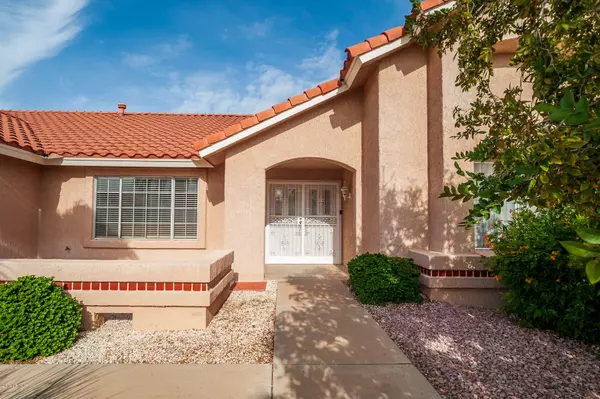$285,000
$285,000
For more information regarding the value of a property, please contact us for a free consultation.
2 Beds
1.75 Baths
1,670 SqFt
SOLD DATE : 01/16/2020
Key Details
Sold Price $285,000
Property Type Single Family Home
Sub Type Single Family Residence
Listing Status Sold
Purchase Type For Sale
Square Footage 1,670 sqft
Price per Sqft $170
Subdivision Sun City West 39 Lot 1-304 Tr A-G
MLS Listing ID 6010803
Sold Date 01/16/20
Bedrooms 2
HOA Y/N No
Year Built 1989
Annual Tax Amount $1,350
Tax Year 2019
Lot Size 8,700 Sqft
Acres 0.2
Property Sub-Type Single Family Residence
Source Arizona Regional Multiple Listing Service (ARMLS)
Property Description
UPDATED Ventura model!! Brand new blinds through whole house, new stainless steel fridge, and updated cabinets in kitchen and bath. Beautiful new 20x20 tile, new carpet, new hardware, new light fixtures and fans, freshly painted, new stainless steel appliances including a gas stove top, new stainless wall oven & microwave, new vanity in guest bathroom with backsplash, quartz countertops in kitchen and bathrooms, new sinks, new garbage disposal, new faucets, newer water heater and AC/HVAC system. VAULTED CEILINGS and arched door ways! Double sinks in the master bath and a walk in closet! Patio tile has been regrouted & resealed! Low tax area and no HOA. DO NOT MISS THIS BEAUTY!
Location
State AZ
County Maricopa
Community Sun City West 39 Lot 1-304 Tr A-G
Direction Right onto Whitewood, home is on the right
Rooms
Other Rooms Family Room
Master Bedroom Not split
Den/Bedroom Plus 2
Separate Den/Office N
Interior
Interior Features Double Vanity, Eat-in Kitchen, Vaulted Ceiling(s), 3/4 Bath Master Bdrm
Heating Natural Gas
Cooling Central Air, Programmable Thmstat
Flooring Carpet, Tile
Fireplaces Type None
Fireplace No
Window Features Low-Emissivity Windows
Appliance Gas Cooktop
SPA None
Laundry Wshr/Dry HookUp Only
Exterior
Parking Features Garage Door Opener, Direct Access, Addtn'l Purchasable, Attch'd Gar Cabinets
Garage Spaces 2.0
Garage Description 2.0
Fence Block
Pool None
Community Features Golf, Community Spa Htd, Community Media Room, Concierge, Tennis Court(s), Biking/Walking Path
Roof Type Tile
Accessibility Zero-Grade Entry, Bath Grab Bars
Porch Covered Patio(s), Patio
Private Pool No
Building
Lot Description Natural Desert Back, Auto Timer H2O Front, Natural Desert Front, Auto Timer H2O Back
Story 1
Builder Name DEL WEBB
Sewer Public Sewer
Water Pvt Water Company
New Construction No
Schools
Elementary Schools Adult
Middle Schools Adult
High Schools Adult
School District Dysart Unified District
Others
HOA Fee Include No Fees
Senior Community Yes
Tax ID 232-19-172
Ownership Fee Simple
Acceptable Financing Cash, Conventional, FHA, VA Loan
Horse Property N
Disclosures Seller Discl Avail
Possession Close Of Escrow
Listing Terms Cash, Conventional, FHA, VA Loan
Financing Conventional
Special Listing Condition Age Restricted (See Remarks)
Read Less Info
Want to know what your home might be worth? Contact us for a FREE valuation!

Our team is ready to help you sell your home for the highest possible price ASAP

Copyright 2025 Arizona Regional Multiple Listing Service, Inc. All rights reserved.
Bought with Coldwell Banker Realty
GET MORE INFORMATION

Partner | Lic# SA520943000
integrityinrealestate@gmail.com
17215 N. 72nd Drive, Building B Suite 115, Glendale, AZ, 85308






