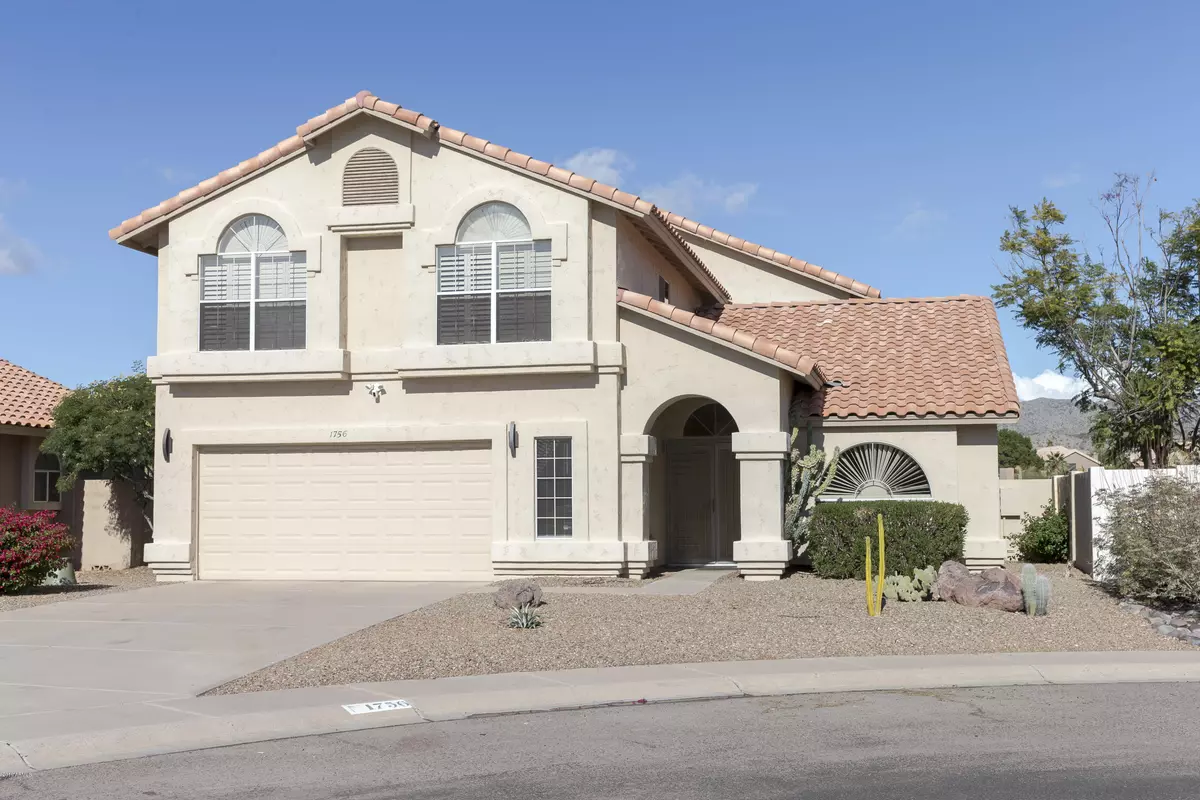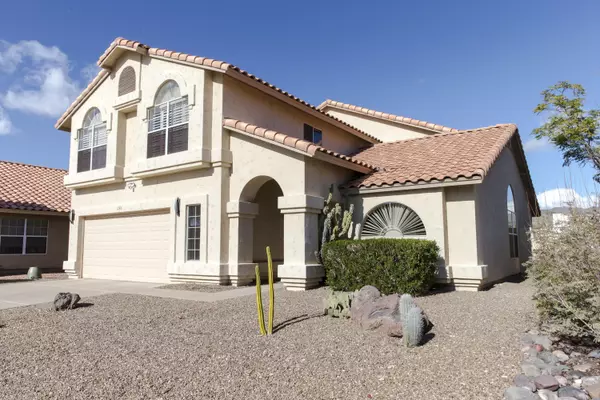$405,000
$424,900
4.7%For more information regarding the value of a property, please contact us for a free consultation.
4 Beds
2.5 Baths
2,300 SqFt
SOLD DATE : 01/24/2020
Key Details
Sold Price $405,000
Property Type Single Family Home
Sub Type Single Family - Detached
Listing Status Sold
Purchase Type For Sale
Square Footage 2,300 sqft
Price per Sqft $176
Subdivision Foothills Parcel 05C Lot 1-74 Tr A-E
MLS Listing ID 6018411
Sold Date 01/24/20
Bedrooms 4
HOA Fees $17
HOA Y/N Yes
Originating Board Arizona Regional Multiple Listing Service (ARMLS)
Year Built 1991
Annual Tax Amount $2,574
Tax Year 2019
Lot Size 6,090 Sqft
Acres 0.14
Property Description
Just arrived to market! A magnificent Foothills Golf Club Lot retreat tucked within a secluded private cul-de-sac lot overlooking the 12th tee of the lush green Tom Weiskopf designed par-72 Championship links golf course. This fully upgraded Ready-To-Move-In home features a recent $67,500 upgrade renovation which includes richly appointed mahogany Styled Shaker kitchen cabinets, stunning Golden River Granite Slab counters, a deep bowl under counter Blanco Silgranit sink, bright low power LED under cabinet lighting proving for well-lit kitchen counters and a spectacular look. The bright open energy efficient dual pane windows surrounding the eat-in kitchen nook feature HunterDouglas Duette Honeycomb custom shades that adjust from the top and bottom for perfect lighting and . . . privacy. Even the guest baths have been fully upgraded featuring new under-mount porcelain sink, new rich wood vanity, new lighting, and spectacular Granite Slab vanity counters. The entire first floor has newly upgraded ceramic stone style tile flooring throughout that flows all the way into the laundry utility room and guest bath for that spacious wide open feel. The stunning floor to ceiling Persian Pearl Granite Fireplace makes for a beautiful focal point that ties the kitchen and the Greatroom creating an absolute stunning entertainment space. The old sliding glass door that lead to the backyard and pool has also been upgraded to a custom French door with side window ventilation window/screens keeping the home bug free while providing a nice northern cool cross breeze. Where the custom HunterDouglas Duettes window coverings end, Custom 4" slat Plantation wood shutters begin. The luxury plantation wood blinds cover most every window in the entire home making privacy, light control, and cleaning a breeze! The new thick-padded carpeting in the hallway, stairs, and guest bedrooms, has never been lived on as it was installed immediately prior to listing this fabulous home. The lavishly appointed Spa-Like master bathroom is nothing less than amazing with a large deep Jetted Jacuzzi bath, a convenient wall mounted Smart Television, an easy to maintain spacious "Wet-Room" open shower area, a new bathroom vanity featuring floor to ceiling storage, stunning granite countertops, two under-mount his and hers porcelain sinks, a new commode, and easy clean slate-stone like tile with beautiful mosaic glass tile accents. And like the kitchen nook area, the Spa-Like Bath wrap around windows with mountain views feature the same beautiful HunterDouglas Duette Honeycomb custom shades that adjust both at the top and bottom for lighting and ultimate privacy. The same rich slate-stone like tile in the Master bath flows out to the Master bedroom that features upgraded HunterDouglas "Blackout" Duette Honeycomb custom shades providing the best sleep possible, and an Arcadia Sliding Glass Doorwall that leads to the elevated Golf Course View Deck overlooking the 12th Tee of The Foothills Golf Course and South Mountains. Moving outside to the resort style Golf Course View backyard pool space, you will find a large covered entertainment patio and a newly upgraded Pebble-Tec pool with a soothing water fall feature surrounded by Cool Deck and easy maintenance water efficient desert-scape. In keeping with this beautifully maintained home, the original old steel Golf Course fence was completely replaced with a new zinc coated corrosion resistant Galvanized Steel Golf Course View Fence providing you years of maintenance free views. Green plantings, lush landscape pots, newly replaced automatic irrigation system, and a snappy low-voltage lighting theme surround the yard for a cool comfortable north facing view. BONUS: Brand new HVAC System installed 2015, Cox Gigablast Fiber Optic Cable laid up to home for lightning speed internet service, a "Ring" security System with Doorbell and front and rear yard cameras, and if ever needed, there is a separate 50-amp RV electrical service at house with a driveway long enough to accommodate an RV up to 34'. The soon to be retired professional homeowners have lived in this meticulously maintained home for nearly 29 years and have cared for every square foot the entire time. Come today and see how wonderful life can be!
Location
State AZ
County Maricopa
Community Foothills Parcel 05C Lot 1-74 Tr A-E
Rooms
Other Rooms Great Room, Family Room
Master Bedroom Upstairs
Den/Bedroom Plus 4
Separate Den/Office N
Interior
Interior Features Upstairs, Eat-in Kitchen, 9+ Flat Ceilings, Vaulted Ceiling(s), Double Vanity, Full Bth Master Bdrm, Separate Shwr & Tub, Tub with Jets, Granite Counters
Heating Electric
Cooling Refrigeration, Ceiling Fan(s)
Flooring Carpet, Stone
Fireplaces Type 1 Fireplace, Family Room
Fireplace Yes
Window Features Double Pane Windows
SPA None
Laundry Wshr/Dry HookUp Only
Exterior
Exterior Feature Covered Patio(s), Patio
Garage Spaces 2.0
Garage Description 2.0
Fence Block, Wrought Iron
Pool Private
Community Features Golf, Biking/Walking Path
Utilities Available SRP
Amenities Available Management
Waterfront No
Roof Type Tile,Rolled/Hot Mop
Private Pool Yes
Building
Lot Description Sprinklers In Rear, Sprinklers In Front, Desert Back, Desert Front, Auto Timer H2O Front, Auto Timer H2O Back
Story 2
Builder Name CONTINENTAL HOMES
Sewer Public Sewer
Water City Water
Structure Type Covered Patio(s),Patio
New Construction Yes
Schools
Elementary Schools Kyrene De La Estrella Elementary School
Middle Schools Kyrene Akimel A-Al Middle School
High Schools Desert Vista High School
Others
HOA Name Premier
HOA Fee Include Maintenance Grounds
Senior Community No
Tax ID 301-78-595
Ownership Fee Simple
Acceptable Financing Cash, Conventional, FHA, Owner May Carry, VA Loan
Horse Property N
Listing Terms Cash, Conventional, FHA, Owner May Carry, VA Loan
Financing Conventional
Read Less Info
Want to know what your home might be worth? Contact us for a FREE valuation!

Our team is ready to help you sell your home for the highest possible price ASAP

Copyright 2024 Arizona Regional Multiple Listing Service, Inc. All rights reserved.
Bought with Jason Mitchell Real Estate
GET MORE INFORMATION

Partner | Lic# SA520943000
integrityinrealestate@gmail.com
17215 N. 72nd Drive, Building B Suite 115, Glendale, AZ, 85308






