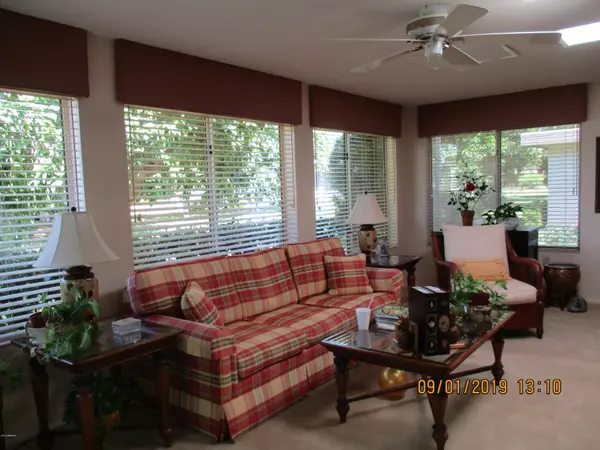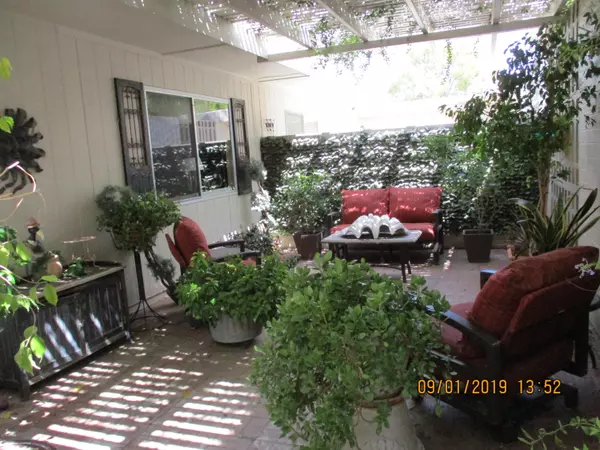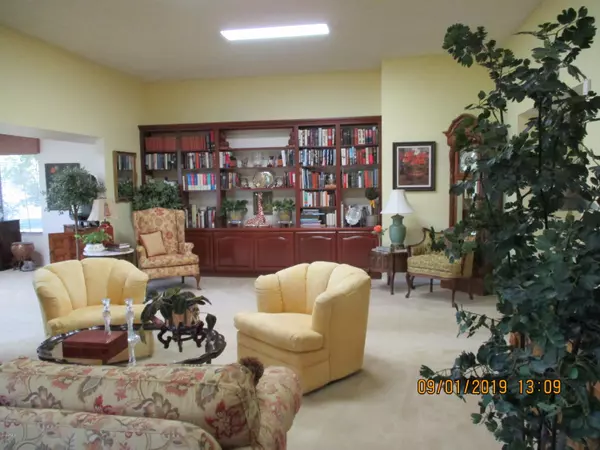$260,000
$266,500
2.4%For more information regarding the value of a property, please contact us for a free consultation.
2 Beds
2 Baths
1,892 SqFt
SOLD DATE : 02/20/2020
Key Details
Sold Price $260,000
Property Type Single Family Home
Sub Type Gemini/Twin Home
Listing Status Sold
Purchase Type For Sale
Square Footage 1,892 sqft
Price per Sqft $137
Subdivision Sun City 46
MLS Listing ID 5980708
Sold Date 02/20/20
Style Spanish
Bedrooms 2
HOA Fees $326/mo
HOA Y/N Yes
Originating Board Arizona Regional Multiple Listing Service (ARMLS)
Year Built 1976
Annual Tax Amount $1,045
Tax Year 2018
Lot Size 364 Sqft
Acres 0.01
Property Description
Looking for EXCEPTIONAL? This Gemini Twin home is bursting with upgrades. Totally remodeled kitchen, granite, back splash, pull out drawers,SS appliances and recessed lighting. Behind the kitchen is a professionally built pantry with lots of cabinets and pull out drawers. Formal dining room has plantation shutters and ceramic tile that looks like wood. Both the formal DR and Living Room have 10 ft. ceilings. Living room has wall to wall bookcases.Finished Arizona Room is surrounded by windows and has a beautiful glass patio door. All new interior doors. Home has 2 air conditioners, a4ton and a 5 ton. The 5 ton hasUltra Mold Light that destroys dust & mold. The 2 car garage is clean with built in cabinets, a laundry sink ( for laundry or giving your dog a bath) newer garage door and opener Washer and dryer are in the garage and they stay with the house. Newer plumbing in both bathrooms, with new vanities, toilets, faucets, lighting and mirrors. Master bath has double sinks and a walk in shower. Master has a finished walk in closet with built in drawers. It also has a tiled floor. In addition, there are 9 skylights throughout the home, a security system and a water conditioner. One last Wow, is the front entrance. Before you enter the beautiful extra large courtyard draped with vines, pots and greenery, you must come through a 7 ft wrought iron gate. If you're looking for impressive don't hesitate. Come and tour this EXCEPTIONAL home today!
Location
State AZ
County Maricopa
Community Sun City 46
Direction From 99th Ave and Union Hills Dr go west on Union Hills Dr to 104th Ave and turn South, proceed to Willowbrook Dr and turn left. Home is on the left side.
Rooms
Other Rooms Arizona RoomLanai
Den/Bedroom Plus 2
Separate Den/Office N
Interior
Interior Features Eat-in Kitchen, 9+ Flat Ceilings, No Interior Steps, Pantry, Double Vanity, High Speed Internet, Granite Counters
Heating Electric
Cooling Refrigeration, Ceiling Fan(s)
Flooring Carpet, Tile
Fireplaces Number No Fireplace
Fireplaces Type None
Fireplace No
Window Features Skylight(s)
SPA None
Exterior
Exterior Feature Covered Patio(s), Private Yard
Garage Attch'd Gar Cabinets, Dir Entry frm Garage, Electric Door Opener
Garage Spaces 2.0
Garage Description 2.0
Fence None
Pool None
Community Features Community Spa Htd, Community Spa, Community Pool Htd, Community Pool, Community Media Room, Golf, Tennis Court(s), Biking/Walking Path, Clubhouse, Fitness Center
Utilities Available APS
Amenities Available Management
Waterfront No
Roof Type Foam
Private Pool No
Building
Lot Description Grass Front, Grass Back, Auto Timer H2O Front, Auto Timer H2O Back
Story 1
Builder Name Del Webb
Sewer Public Sewer
Water Pvt Water Company
Architectural Style Spanish
Structure Type Covered Patio(s),Private Yard
New Construction Yes
Schools
Elementary Schools Adult
Middle Schools Adult
High Schools Adult
School District Out Of Area
Others
HOA Name Colby Management
HOA Fee Include Maintenance Grounds,Front Yard Maint,Trash,Maintenance Exterior
Senior Community Yes
Tax ID 230-06-174
Ownership Fee Simple
Acceptable Financing Cash, Conventional
Horse Property N
Listing Terms Cash, Conventional
Financing Cash
Special Listing Condition Age Restricted (See Remarks)
Read Less Info
Want to know what your home might be worth? Contact us for a FREE valuation!

Our team is ready to help you sell your home for the highest possible price ASAP

Copyright 2024 Arizona Regional Multiple Listing Service, Inc. All rights reserved.
Bought with Tempus West Valley Realty
GET MORE INFORMATION

Partner | Lic# SA520943000
integrityinrealestate@gmail.com
17215 N. 72nd Drive, Building B Suite 115, Glendale, AZ, 85308






