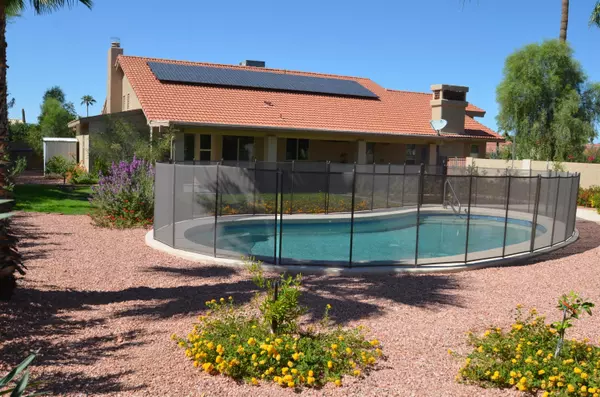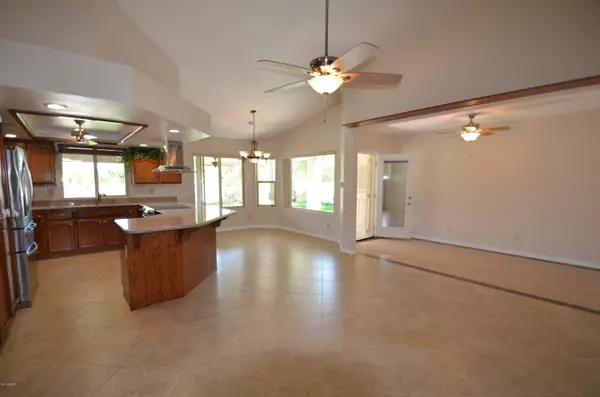$405,000
$419,900
3.5%For more information regarding the value of a property, please contact us for a free consultation.
2 Beds
1.75 Baths
2,740 SqFt
SOLD DATE : 02/19/2020
Key Details
Sold Price $405,000
Property Type Single Family Home
Sub Type Single Family - Detached
Listing Status Sold
Purchase Type For Sale
Square Footage 2,740 sqft
Price per Sqft $147
Subdivision Sun Lakes 18 Lot 1-326 Tr A B
MLS Listing ID 5991476
Sold Date 02/19/20
Bedrooms 2
HOA Fees $119/mo
HOA Y/N Yes
Originating Board Arizona Regional Multiple Listing Service (ARMLS)
Year Built 1985
Annual Tax Amount $2,403
Tax Year 2019
Lot Size 0.257 Acres
Acres 0.26
Property Description
REDUCED $30K!* IMMACULATE SINGLE-LEVEL home* OPEN floorplan w/SPACIOUS rooms* Living rm w/FIREPL* Formal dining* Fab kitchen w/STAINLESS appl, SILESTONE ctrs, brkfast bar & eating area open to BIG family rm* HUGE master ste has SITTING RM w/FIREPL, walk-in closet & full bath w/dual sinks, GRANITE vanity, pvt toilet, WALK-IN SPA TUB & sep shower* 2nd bdrm w/mirror doors* Hall bath w/stall shower & GRANITE vanity* Large den w/BUILT-IN CABINETS/SHELVES, MITERED windows & pocket doors* NEWER CARPET & TILE floors w/MOSAIC accents* DUAL PANE LOW-E WINDOWS* SHUTTERS* SKYLIGHTS w/blinds* SALTLESS water softener* Circ pump* PAID-OFF SOLAR PANELS=cheap electricity* PEBBLED POOL w/NEWER PUMP, mesh fence* Cov'd patio, roses, citrus* Attached FINISHED WORKSHOP w/AC (not incl in sq ft)* ROOF REDONE 2012 Solar panels are completely paid for - no payments to assume or qualify for! Average electric bill is only ~$13/month! Generous cul-de-sac lot* Private backyard with large covered patio, small grass area, crushed granite and colorful desert plants* Multiple varieties of rose bushes, pruned and labeled* Storage sheds in side yard included* Washer, dryer, refrigerator, microwave included* Clean 2.5 car garage with storage cabinets* VERY NICE PROPERTY!
Location
State AZ
County Maricopa
Community Sun Lakes 18 Lot 1-326 Tr A B
Direction South on Alma School, right on Chestnut, right on Saddletree, right on Regal Ct to generous cul-de-sac lot on right.
Rooms
Other Rooms Library-Blt-in Bkcse, Separate Workshop, Family Room
Den/Bedroom Plus 4
Separate Den/Office Y
Interior
Interior Features Breakfast Bar, No Interior Steps, Vaulted Ceiling(s), Pantry, Double Vanity, Full Bth Master Bdrm, Separate Shwr & Tub, Tub with Jets, High Speed Internet
Heating Electric
Cooling Refrigeration, Programmable Thmstat, Ceiling Fan(s)
Flooring Carpet, Tile
Fireplaces Type 2 Fireplace, Living Room, Master Bedroom
Fireplace Yes
Window Features Vinyl Frame,Skylight(s),Double Pane Windows,Low Emissivity Windows,Tinted Windows
SPA None
Exterior
Exterior Feature Covered Patio(s), Patio, Private Yard, Storage
Parking Features Dir Entry frm Garage, Electric Door Opener, Separate Strge Area, Golf Cart Garage
Garage Spaces 2.5
Garage Description 2.5
Fence Block
Pool Play Pool, Fenced, Private
Community Features Community Spa Htd, Community Spa, Community Pool Htd, Community Pool, Lake Subdivision, Golf, Tennis Court(s), Biking/Walking Path, Clubhouse, Fitness Center
Utilities Available SRP
Roof Type Tile
Accessibility Bath Raised Toilet, Bath Grab Bars, Accessible Hallway(s)
Private Pool Yes
Building
Lot Description Sprinklers In Rear, Sprinklers In Front, Desert Front, Cul-De-Sac, Gravel/Stone Front, Grass Back, Auto Timer H2O Front, Auto Timer H2O Back
Story 1
Unit Features Ground Level
Builder Name unknown
Sewer Private Sewer
Water Pvt Water Company
Structure Type Covered Patio(s),Patio,Private Yard,Storage
New Construction No
Schools
Elementary Schools Adult
Middle Schools Adult
High Schools Adult
School District Out Of Area
Others
HOA Name SLHOA
HOA Fee Include Maintenance Grounds
Senior Community Yes
Tax ID 303-68-132
Ownership Fee Simple
Acceptable Financing Cash, Conventional, FHA, VA Loan
Horse Property N
Listing Terms Cash, Conventional, FHA, VA Loan
Financing VA
Special Listing Condition Age Restricted (See Remarks)
Read Less Info
Want to know what your home might be worth? Contact us for a FREE valuation!

Our team is ready to help you sell your home for the highest possible price ASAP

Copyright 2024 Arizona Regional Multiple Listing Service, Inc. All rights reserved.
Bought with Turf Realty
GET MORE INFORMATION

Partner | Lic# SA520943000
integrityinrealestate@gmail.com
17215 N. 72nd Drive, Building B Suite 115, Glendale, AZ, 85308






