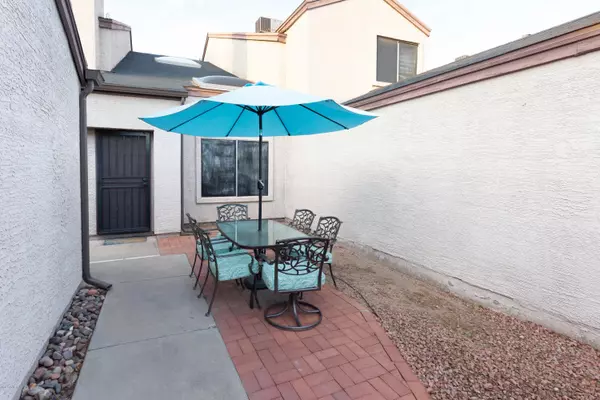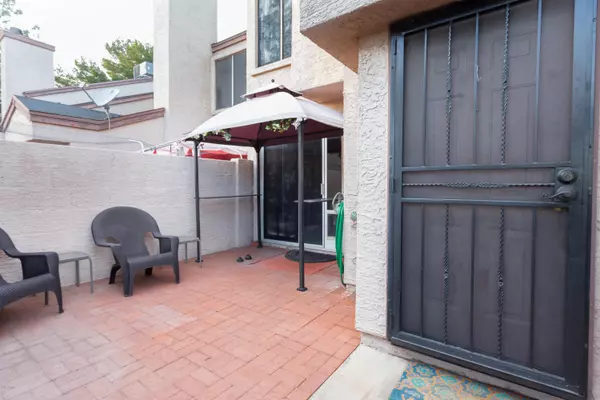$179,000
$187,900
4.7%For more information regarding the value of a property, please contact us for a free consultation.
2 Beds
2 Baths
1,254 SqFt
SOLD DATE : 02/10/2020
Key Details
Sold Price $179,000
Property Type Townhouse
Sub Type Townhouse
Listing Status Sold
Purchase Type For Sale
Square Footage 1,254 sqft
Price per Sqft $142
Subdivision Dream Creek Phase 4 5 & 6 Unit 31-42 87-112
MLS Listing ID 6022816
Sold Date 02/10/20
Bedrooms 2
HOA Fees $183/mo
HOA Y/N Yes
Year Built 1986
Annual Tax Amount $742
Tax Year 2019
Lot Size 1,179 Sqft
Acres 0.03
Property Sub-Type Townhouse
Source Arizona Regional Multiple Listing Service (ARMLS)
Property Description
One of a Kind Property Located in a Hidden Area of Phoenix w Abundant Lush Green Spaces and A+ Location close to the Freeways 51, 101, 17 and Airport, Shopping, Restaurants, Desert Ridge and ALL! This Spectacular Townhome is Privately Tucked Away in the Back of the Complex w a Gated Private Courtyard Area and 1 Car Garage for the Utmost in Privacy! Interior Floorplan is Ideal for All Ages...Dual Masters Downstairs and Upstairs Plus a 3rd Bedroom/Loft Area that Was Extended and 2 Additional Closets Added Totally Unique to This Floorplan. Open Kitchen and Great Room w Skylights and a Vaulted Ceiling Keep it Light and Bright! Fantastic A+ Location and Floorplan!
Location
State AZ
County Maricopa
Community Dream Creek Phase 4 5 & 6 Unit 31-42 87-112
Direction at Aire Libra (E) and continue on the street to Stop Sign; Turn Right at Stop Sign and proceed East to 33rd Pl; Right to Aire Libre to Unit 104 on Right. NOTE: There are 2 Unit 104's-Follow to Back
Rooms
Other Rooms Loft, Great Room
Master Bedroom Upstairs
Den/Bedroom Plus 3
Separate Den/Office N
Interior
Interior Features High Speed Internet, Master Downstairs, Upstairs, Eat-in Kitchen, Breakfast Bar, Vaulted Ceiling(s), Full Bth Master Bdrm
Heating Electric
Cooling Central Air, Ceiling Fan(s)
Flooring Carpet, Tile
Fireplaces Type 1 Fireplace
Fireplace Yes
Window Features Skylight(s)
SPA None
Exterior
Exterior Feature Private Yard
Parking Features Unassigned, Garage Door Opener, Assigned
Garage Spaces 1.0
Garage Description 1.0
Fence Block, Wrought Iron
Pool None
Community Features Community Spa, Near Bus Stop
Roof Type Composition
Porch Patio
Private Pool No
Building
Lot Description Desert Front, Cul-De-Sac, Gravel/Stone Front
Story 2
Unit Features Ground Level
Builder Name NA
Sewer Public Sewer
Water City Water
Structure Type Private Yard
New Construction No
Schools
Elementary Schools Arrowhead Elementary School - Phoenix
Middle Schools Greenway Middle School
High Schools Paradise Valley High School
School District Paradise Valley Unified District
Others
HOA Name Dream Creek
HOA Fee Include Roof Repair,Sewer,Pest Control,Maintenance Grounds,Street Maint,Trash,Water,Roof Replacement,Maintenance Exterior
Senior Community No
Tax ID 214-32-429
Ownership Condominium
Acceptable Financing Cash, Conventional, VA Loan
Horse Property N
Disclosures Seller Discl Avail
Possession Close Of Escrow
Listing Terms Cash, Conventional, VA Loan
Financing Conventional
Read Less Info
Want to know what your home might be worth? Contact us for a FREE valuation!

Our team is ready to help you sell your home for the highest possible price ASAP

Copyright 2025 Arizona Regional Multiple Listing Service, Inc. All rights reserved.
Bought with Quest Real Estate
GET MORE INFORMATION

Partner | Lic# SA520943000
integrityinrealestate@gmail.com
17215 N. 72nd Drive, Building B Suite 115, Glendale, AZ, 85308






