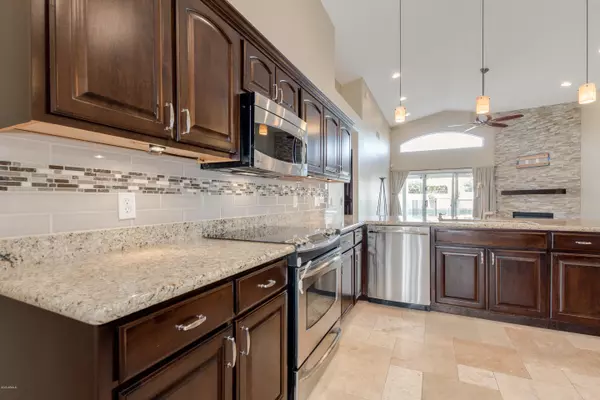$485,000
$494,900
2.0%For more information regarding the value of a property, please contact us for a free consultation.
3 Beds
2 Baths
2,040 SqFt
SOLD DATE : 03/02/2020
Key Details
Sold Price $485,000
Property Type Single Family Home
Sub Type Single Family Residence
Listing Status Sold
Purchase Type For Sale
Square Footage 2,040 sqft
Price per Sqft $237
Subdivision Paradise North
MLS Listing ID 6027432
Sold Date 03/02/20
Bedrooms 3
HOA Y/N No
Year Built 1993
Annual Tax Amount $2,985
Tax Year 2019
Lot Size 10,344 Sqft
Acres 0.24
Property Sub-Type Single Family Residence
Source Arizona Regional Multiple Listing Service (ARMLS)
Property Description
Beautifully remodeled home with split floorplan has light, open feel, vaulted ceilings, custom lighting, travertine flooring, and gorgeous, spacious kitchen with rich, high-end cabinetry, granite counters, gleaming stainless steel appliances, large island, HUGE walk in pantry, convenient breakfast bar. Family room features beautiful stacked stone gas fireplace, direct access to the back patio for ease of entertaining. Huge master bedroom with bay windows and plush carpet. Elegant master bath with granite counters, dual sinks, large walk in closet, awesome glass and tile shower. Enjoy resort-like backyard on one of the largest lots in the subdivision! Sparkling Pebble Tec pool, covered patio, lush grassy play area. Pool resurfaced 2 yrs ago, new roof 2 yrs ago, and HVAC approx. 4 yrs old.
Location
State AZ
County Maricopa
Community Paradise North
Direction From Bell, proceed north on 44th St, then east on Danbury. Home is on the north side of the street.
Rooms
Other Rooms Family Room
Master Bedroom Split
Den/Bedroom Plus 3
Separate Den/Office N
Interior
Interior Features High Speed Internet, Granite Counters, Double Vanity, Eat-in Kitchen, Breakfast Bar, 9+ Flat Ceilings, Vaulted Ceiling(s), Kitchen Island, Pantry, 3/4 Bath Master Bdrm, Full Bth Master Bdrm
Heating Electric
Cooling Central Air, Ceiling Fan(s), Programmable Thmstat
Flooring Carpet, Laminate, Stone
Fireplaces Type 1 Fireplace, Living Room, Gas
Fireplace Yes
Window Features Solar Screens
Appliance Electric Cooktop
SPA None
Exterior
Parking Features Garage Door Opener, Direct Access, Attch'd Gar Cabinets
Garage Spaces 2.0
Garage Description 2.0
Fence Block
Pool Play Pool, Fenced
Landscape Description Irrigation Back, Irrigation Front
Community Features Near Bus Stop
Roof Type Tile
Porch Covered Patio(s)
Private Pool Yes
Building
Lot Description Sprinklers In Rear, Sprinklers In Front, Desert Front, Gravel/Stone Front, Gravel/Stone Back, Grass Back, Irrigation Front, Irrigation Back
Story 1
Builder Name Courtland
Sewer Public Sewer
Water City Water
New Construction No
Schools
Elementary Schools Foothills Elementary School - Glendale
Middle Schools Explorer Middle School
High Schools Paradise Valley High School
School District Paradise Valley Unified District
Others
HOA Fee Include No Fees
Senior Community No
Tax ID 215-18-125
Ownership Fee Simple
Acceptable Financing Cash, Conventional, VA Loan
Horse Property N
Disclosures Seller Discl Avail
Possession Close Of Escrow
Listing Terms Cash, Conventional, VA Loan
Financing Conventional
Read Less Info
Want to know what your home might be worth? Contact us for a FREE valuation!

Our team is ready to help you sell your home for the highest possible price ASAP

Copyright 2025 Arizona Regional Multiple Listing Service, Inc. All rights reserved.
Bought with Coldwell Banker Realty
GET MORE INFORMATION

Partner | Lic# SA520943000
integrityinrealestate@gmail.com
17215 N. 72nd Drive, Building B Suite 115, Glendale, AZ, 85308






