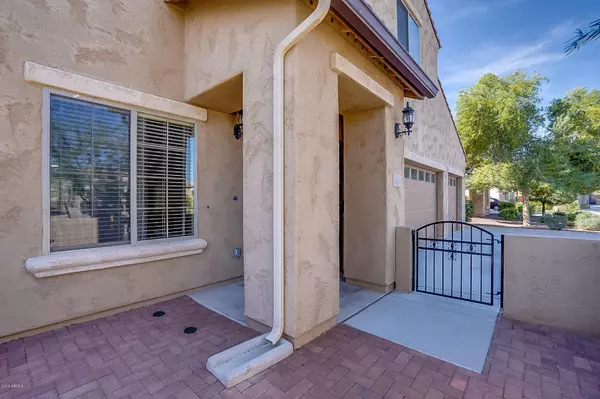$306,500
$308,000
0.5%For more information regarding the value of a property, please contact us for a free consultation.
4 Beds
2.5 Baths
3,121 SqFt
SOLD DATE : 03/13/2020
Key Details
Sold Price $306,500
Property Type Single Family Home
Sub Type Single Family - Detached
Listing Status Sold
Purchase Type For Sale
Square Footage 3,121 sqft
Price per Sqft $98
Subdivision Canyon Trails
MLS Listing ID 6004920
Sold Date 03/13/20
Style Other (See Remarks)
Bedrooms 4
HOA Fees $85/mo
HOA Y/N Yes
Originating Board Arizona Regional Multiple Listing Service (ARMLS)
Year Built 2007
Annual Tax Amount $2,457
Tax Year 2018
Lot Size 8,400 Sqft
Acres 0.19
Property Description
This is the home you've been waiting for! You will have all the space you need in this sizable gem! Parking is made easy with a 3-car garage, extended driveway, and an RV gate. With over 3,000 square feet inside the house there is plenty of room to host a fabulous get together. The massive loft with the built-in bar is sure to be the buzz of the party! When the weather is nice you will always find an excuse to relax in your plush backyard paradise. You can kick your feet up under the lengthy covered patio that extends out with perfectly laid pavers, and turn on the ceiling fan to feel the cool breeze brush past your face. You can entertain a game of horseshoes, plant a garden or just walk around barefoot on the cotton soft plush green grass. You can't help but to appreciate the Zen vibes.. ...of your new backyard. Pick some vegetables from your garden and whip up a masterpiece in your gourmet kitchen. You will love cooking all your meals on your stainless-steel gas stove. There is an ample amount of space on your granite counter tops to prep your meals, and you can show off your culinary cuisine on your kitchen island. There are a plethora of cabinets and a walk-in pantry for you to store all your utensils and dry foods. The floor plan is perfectly laid out for everyone to have their own private space. Each bedroom is substantial large and all of them are equipped with ceiling fans and walk-in closets. One of the bedrooms is located on the bottom floor and the master bedroom is split from the other 2 bedrooms upstairs. The master bedroom is huge with a bathroom and closet to match. With the convenience of two vanities your toiletries won't have to share a space, and when you're ready to wind down, you can delight in a warm bubble bath in your garden bathtub separate from the walk-in shower. When it's time to change your clothes, you will fall head over heels in love with the master walk-in changing suite. This home has it all! It's conveniently located across the way from the covered playground and greenbelt. It's minutes away from LA Fitness, Target, World Market, Ross, Orange Theory, 303 Freeway, I-10 Freeway, Estrella Mountain Park. Luke Air Force Base and Wildlife Zoo. What are you waiting for! Submit your offer today because this one will definitely be gone tomorrow!
Location
State AZ
County Maricopa
Community Canyon Trails
Direction East on Yuma. Right on Canyon Trails. Left on 167th Dr. Right on Pima
Rooms
Other Rooms Loft, Great Room, Family Room
Master Bedroom Upstairs
Den/Bedroom Plus 5
Separate Den/Office N
Interior
Interior Features Upstairs, Eat-in Kitchen, Kitchen Island, Pantry, Double Vanity, Full Bth Master Bdrm, Separate Shwr & Tub, High Speed Internet, Granite Counters
Heating Natural Gas
Cooling Refrigeration, Ceiling Fan(s)
Flooring Carpet, Tile, Wood
Fireplaces Number No Fireplace
Fireplaces Type None
Fireplace No
Window Features Double Pane Windows
SPA None
Exterior
Exterior Feature Covered Patio(s)
Garage Electric Door Opener, RV Gate
Garage Spaces 3.0
Garage Description 3.0
Fence Block
Pool None
Landscape Description Irrigation Back
Community Features Playground
Utilities Available APS, SW Gas
Amenities Available Management
Waterfront No
Roof Type Tile
Private Pool No
Building
Lot Description Sprinklers In Front, Desert Front, Cul-De-Sac, Grass Back, Auto Timer H2O Front, Auto Timer H2O Back, Irrigation Back
Story 2
Builder Name Pulte
Sewer Public Sewer
Water City Water
Architectural Style Other (See Remarks)
Structure Type Covered Patio(s)
New Construction Yes
Schools
Elementary Schools Copper Trails
Middle Schools Copper Trails
High Schools Verrado High School
School District Agua Fria Union High School District
Others
HOA Name Cyn Trls Unit 4 S
HOA Fee Include Maintenance Grounds
Senior Community No
Tax ID 500-97-532
Ownership Fee Simple
Acceptable Financing Conventional, FHA, VA Loan
Horse Property N
Listing Terms Conventional, FHA, VA Loan
Financing FHA
Read Less Info
Want to know what your home might be worth? Contact us for a FREE valuation!

Our team is ready to help you sell your home for the highest possible price ASAP

Copyright 2024 Arizona Regional Multiple Listing Service, Inc. All rights reserved.
Bought with Cesar Alcaraz Real Estate
GET MORE INFORMATION

Partner | Lic# SA520943000
integrityinrealestate@gmail.com
17215 N. 72nd Drive, Building B Suite 115, Glendale, AZ, 85308






