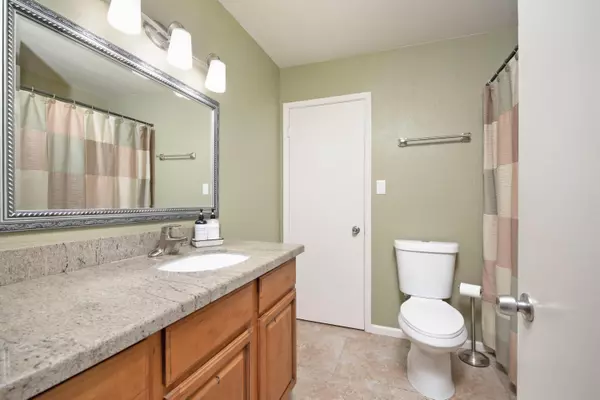$415,000
$424,900
2.3%For more information regarding the value of a property, please contact us for a free consultation.
3 Beds
2 Baths
2,388 SqFt
SOLD DATE : 03/04/2020
Key Details
Sold Price $415,000
Property Type Single Family Home
Sub Type Single Family - Detached
Listing Status Sold
Purchase Type For Sale
Square Footage 2,388 sqft
Price per Sqft $173
Subdivision Cavalier Hills 2
MLS Listing ID 6028526
Sold Date 03/04/20
Style Ranch
Bedrooms 3
HOA Y/N No
Originating Board Arizona Regional Multiple Listing Service (ARMLS)
Year Built 1962
Annual Tax Amount $1,762
Tax Year 2019
Lot Size 8,159 Sqft
Acres 0.19
Property Description
Highly desirable Remodeled Solid Block Home in quiet Tempe/Scottsdale border Neighborhood - Featuring 3 beds, 2 baths, Kitchen completely Remodeled w/upgraded Cabinetry, Granite Countertops, Breakfast Bar, Lighting, Stainless Steel Appliances, Pantry, Refrigerator Included, Large Tile & New Carpet, Ceiling Fans w/Lights, Wood Shutters, Upgraded Baths w/Cabinetry, Tile Surrounds, Granite, Fixtures, Dual Pane Windows, Fresh Interior & Exterior Paint, Covered Back Patio, Artificial Grass, RV gate & New HVAC Unit w/Smart Programmable Thermostat. This home sits in Amazing Location close to Everything Exciting - Papago Park, ASU, Tempe Lake, Hiking & Biking Trails, Indian Bend Greenbelt, Botanical Gardens, Phoenix Zoo, Spring Training, Fashion Square, Old Town, Freeways, Airport & So Much More!
Location
State AZ
County Maricopa
Community Cavalier Hills 2
Direction South on Scottsdale Road/Rural Road, West/Right on Cavalier Drive, South/Left on Sunset Drive to second home on the Eastside of the road.
Rooms
Other Rooms Great Room, Family Room, BonusGame Room
Den/Bedroom Plus 5
Separate Den/Office Y
Interior
Interior Features Eat-in Kitchen, Breakfast Bar, Pantry, 3/4 Bath Master Bdrm, High Speed Internet, Granite Counters
Heating Electric
Cooling Refrigeration, Programmable Thmstat, Ceiling Fan(s)
Flooring Carpet, Tile
Fireplaces Number No Fireplace
Fireplaces Type Fire Pit, None
Fireplace No
Window Features Double Pane Windows,Low Emissivity Windows
SPA None
Laundry Wshr/Dry HookUp Only
Exterior
Exterior Feature Covered Patio(s), Playground, Patio
Garage Electric Door Opener, RV Gate, RV Access/Parking
Garage Spaces 2.0
Garage Description 2.0
Fence Block
Pool None
Utilities Available SRP
Amenities Available None
Waterfront No
Roof Type Composition
Private Pool No
Building
Lot Description Sprinklers In Rear, Desert Front, Grass Back, Synthetic Grass Back, Auto Timer H2O Back
Story 1
Builder Name Unknown
Sewer Public Sewer
Water City Water
Architectural Style Ranch
Structure Type Covered Patio(s),Playground,Patio
New Construction Yes
Schools
Elementary Schools Cecil Shamley School
Middle Schools Cecil Shamley School
High Schools Mcclintock High School
School District Tempe Union High School District
Others
HOA Fee Include No Fees
Senior Community No
Tax ID 132-71-107
Ownership Fee Simple
Acceptable Financing CTL, Cash, FHA, VA Loan
Horse Property N
Listing Terms CTL, Cash, FHA, VA Loan
Financing Conventional
Read Less Info
Want to know what your home might be worth? Contact us for a FREE valuation!

Our team is ready to help you sell your home for the highest possible price ASAP

Copyright 2024 Arizona Regional Multiple Listing Service, Inc. All rights reserved.
Bought with Berkshire Hathaway HomeServices Arizona Properties
GET MORE INFORMATION

Partner | Lic# SA520943000
integrityinrealestate@gmail.com
17215 N. 72nd Drive, Building B Suite 115, Glendale, AZ, 85308






