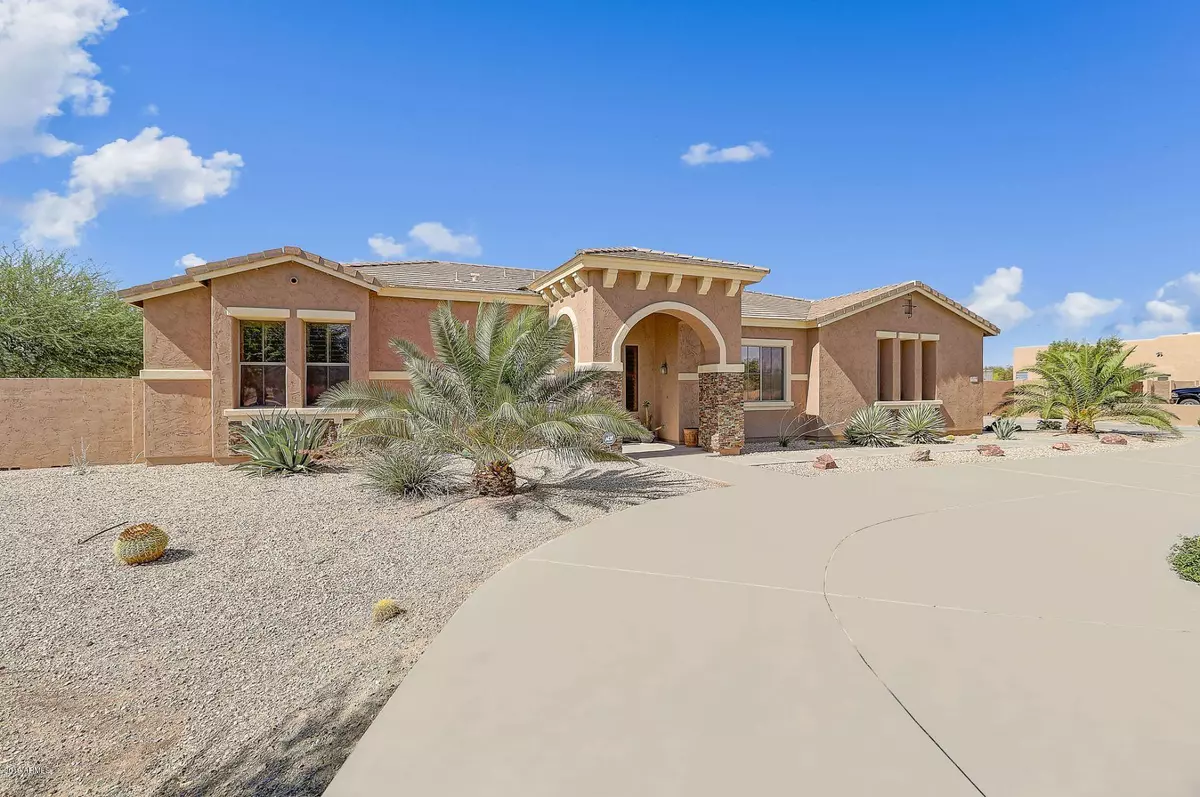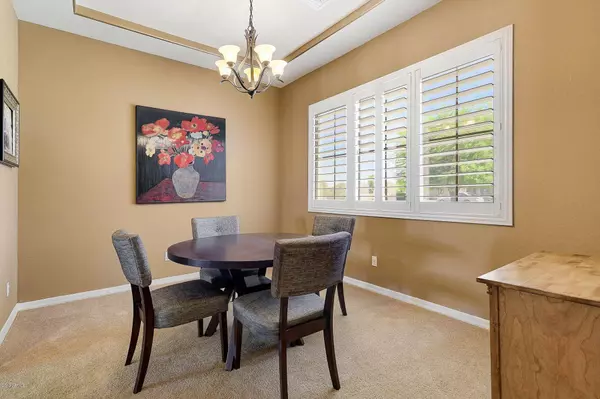$472,000
$479,000
1.5%For more information regarding the value of a property, please contact us for a free consultation.
5 Beds
3,155 SqFt
SOLD DATE : 02/14/2020
Key Details
Sold Price $472,000
Property Type Single Family Home
Sub Type Single Family - Detached
Listing Status Sold
Purchase Type For Sale
Square Footage 3,155 sqft
Price per Sqft $149
Subdivision Peak View Ranch Unit 1
MLS Listing ID 5977285
Sold Date 02/14/20
Style Ranch
Bedrooms 5
HOA Fees $30/mo
HOA Y/N Yes
Originating Board Arizona Regional Multiple Listing Service (ARMLS)
Year Built 2005
Annual Tax Amount $2,024
Tax Year 2019
Lot Size 1.001 Acres
Acres 1.0
Property Description
Looking for some peace and quiet outside of the city? You've found it! This beautiful, semi-custom home sits on 1 acre in Peak View Ranch, with miles of sunset and mountain views from the private backyard. This one-story home has an open floorplan with 3155 square feet, 5 bedrooms (w/double master bedrooms), and 4 bathrooms. This home boasts a fantastic entertaining space with an oversized great room with wine bar, as well as a large breakfast bar in the kitchen area. Indoor features also include 10 foot coffered ceilings and plantation shutters throughout. Outdoor landscaping has been recently transformed with mature trees in front and back, stone siding on the home and around the circular driveway, and a new Belgard paver patio which surrounds the sparkling swimming pool with waterfall.
Location
State AZ
County Maricopa
Community Peak View Ranch Unit 1
Rooms
Den/Bedroom Plus 5
Separate Den/Office N
Interior
Interior Features Wet Bar
Heating Electric
Cooling Refrigeration
Flooring Carpet, Tile
Fireplaces Number No Fireplace
Fireplaces Type No Fireplace
Fireplace No
SPA Private
Laundry Wshr/Dry HookUp Only, Inside
Exterior
Exterior Feature Patio, Covered Patio(s)
Garage Attch'd Gar Cabinets, Electric Door Opener, RV Gate
Garage Spaces 2.0
Garage Description 2.0
Fence Block
Pool Private
Utilities Available APS
Waterfront No
View Mountain View(s)2
Roof Type Tile
Building
Story 1
Builder Name Unknown
Sewer Septic Tank
Water Pvt Water Company
Architectural Style Ranch
Structure Type Patio, Covered Patio(s)
New Construction Yes
Schools
Elementary Schools Nadaburg Elementary School
Middle Schools Desert Oasis Elementary School - Surprise
High Schools Wickenburg High School
School District Wickenburg Unified District
Others
HOA Name Peak View Ranch HOA
HOA Fee Include Maintenance Grounds
Senior Community No
Tax ID 503-34-138
Ownership Fee Simple
Acceptable Financing Conventional, Cash, VA Loan, FHA
Horse Property N
Listing Terms Conventional, Cash, VA Loan, FHA
Financing VA
Read Less Info
Want to know what your home might be worth? Contact us for a FREE valuation!

Our team is ready to help you sell your home for the highest possible price ASAP

Copyright 2024 Arizona Regional Multiple Listing Service, Inc. All rights reserved.
Bought with John Barnett Realty
GET MORE INFORMATION

Partner | Lic# SA520943000
integrityinrealestate@gmail.com
17215 N. 72nd Drive, Building B Suite 115, Glendale, AZ, 85308






