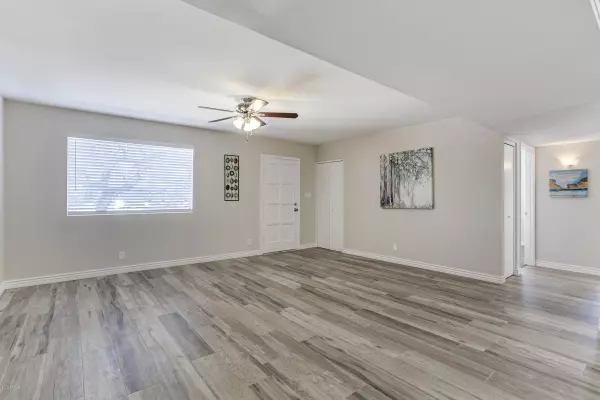$305,000
$323,000
5.6%For more information regarding the value of a property, please contact us for a free consultation.
4 Beds
2 Baths
1,812 SqFt
SOLD DATE : 04/24/2020
Key Details
Sold Price $305,000
Property Type Single Family Home
Sub Type Single Family Residence
Listing Status Sold
Purchase Type For Sale
Square Footage 1,812 sqft
Price per Sqft $168
Subdivision Cactus Gardens 5
MLS Listing ID 6058202
Sold Date 04/24/20
Bedrooms 4
HOA Y/N No
Year Built 1969
Annual Tax Amount $1,494
Tax Year 2019
Lot Size 6,307 Sqft
Acres 0.14
Property Sub-Type Single Family Residence
Source Arizona Regional Multiple Listing Service (ARMLS)
Property Description
This spectacular North Central Phoenix Remodel situated minutes to 101, 51, I-17 fwys. Mountain views from your living room. NO HOA fees! 4 bedrooms. Fresh int. & ext. paint. Updated plumbing and electrical. All new dual pane windows. Quality finishes. Incredable floor plan with endless potential. Expansive Chef's kitchen boasts large kitchen Island with a Quartz countertop. S.S kitchen appliances. Fully updated bathrooms with new vanities, tile & Quartz countertop. Newer water heater. Washer & dryer. Beautiful desert landscaping. New roof. New wood look tile flooring and upgraded carpet in the bedrooms. Hurry, this house is priced for a quick sale and will not last long. Listing agent belongs to the ownership entity. All figs & meas. are approximate. Thank you for showing!
Location
State AZ
County Maricopa
Community Cactus Gardens 5
Area Maricopa
Direction Northe to Aldine st., East to the property.
Rooms
Other Rooms Great Room, Family Room
Den/Bedroom Plus 4
Separate Den/Office N
Interior
Interior Features Granite Counters, Kitchen Island, 3/4 Bath Master Bdrm
Heating Electric
Cooling Central Air
Flooring Carpet, Tile
Fireplaces Type None
Fireplace No
Window Features Dual Pane
SPA None
Exterior
Carport Spaces 2
Fence Block
Pool None
Utilities Available APS
View Mountain(s)
Roof Type Composition
Private Pool No
Building
Lot Description Desert Back, Desert Front
Story 1
Builder Name Unknown
Sewer Public Sewer
Water City Water
New Construction No
Schools
Elementary Schools Larkspur Elementary School
Middle Schools Shea Middle School
High Schools Shadow Mountain High School
School District Paradise Valley Unified District
Others
HOA Fee Include No Fees
Senior Community No
Tax ID 166-54-125
Ownership Fee Simple
Acceptable Financing Cash, Conventional, FHA, VA Loan
Horse Property N
Disclosures Seller Discl Avail
Possession Close Of Escrow
Listing Terms Cash, Conventional, FHA, VA Loan
Financing Other
Special Listing Condition Owner/Agent
Read Less Info
Want to know what your home might be worth? Contact us for a FREE valuation!

Our team is ready to help you sell your home for the highest possible price ASAP

Copyright 2025 Arizona Regional Multiple Listing Service, Inc. All rights reserved.
Bought with West USA Realty
GET MORE INFORMATION

Partner | Lic# SA520943000
integrityinrealestate@gmail.com
17215 N. 72nd Drive, Building B Suite 115, Glendale, AZ, 85308






