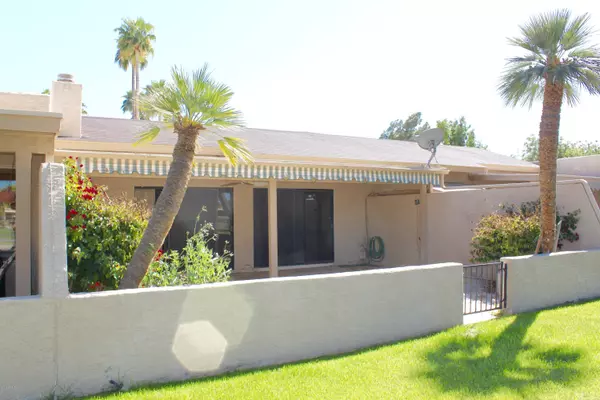$252,000
$259,999
3.1%For more information regarding the value of a property, please contact us for a free consultation.
2 Beds
2 Baths
1,458 SqFt
SOLD DATE : 07/20/2020
Key Details
Sold Price $252,000
Property Type Townhouse
Sub Type Townhouse
Listing Status Sold
Purchase Type For Sale
Square Footage 1,458 sqft
Price per Sqft $172
Subdivision Sun Lakes 19 Lot 1-204 Tr A-F
MLS Listing ID 6059336
Sold Date 07/20/20
Style Ranch
Bedrooms 2
HOA Fees $303/ann
HOA Y/N Yes
Originating Board Arizona Regional Multiple Listing Service (ARMLS)
Year Built 1985
Annual Tax Amount $1,047
Tax Year 2019
Lot Size 2,940 Sqft
Acres 0.07
Property Description
Remodel in progress. List price only good
thru weekend then going up. Comps in the 340k range. Wow what a gorgeous view of the golf course...This 2bed/2bath home is located in the AMAZING Sun Lakes Community. House Boasts: North/South Exposure, Large Rear Patio, Separate Dining Room & Kitchen which opens to the Great Room for Easy Entertaining. Spacious 2-Car Garage w/Cabinets. COME & ENJOY THIS LOCK & LEAVE LIFESTYLE. Sun Lakes Community Features: Golf courses, Heated Swimming Pools & Spas, Shuffleboard Courts, Tennis, Racquetball & Pickle-ball Courts, Walking Paths & Lakes, Fitness Centers, Artist Studios, Theater Groups, Restaurants & 24/7 Security. Close to shopping, movies, hospitals and restaurants. Loops 101, 202 and I-10 nearby for quick commute anywhere in the Valley.
Location
State AZ
County Maricopa
Community Sun Lakes 19 Lot 1-204 Tr A-F
Direction W on Riggs, S on Saddletree, W on Michigan to your new home on the right.
Rooms
Master Bedroom Downstairs
Den/Bedroom Plus 2
Separate Den/Office N
Interior
Interior Features Master Downstairs, Eat-in Kitchen, No Interior Steps, Vaulted Ceiling(s), Double Vanity, Full Bth Master Bdrm
Heating Electric
Cooling Refrigeration, Ceiling Fan(s)
Flooring Carpet, Laminate
Fireplaces Type 1 Fireplace
Fireplace Yes
SPA None
Exterior
Exterior Feature Covered Patio(s)
Parking Features Dir Entry frm Garage, Electric Door Opener
Garage Spaces 2.0
Garage Description 2.0
Fence Block
Pool None
Community Features Community Spa Htd, Community Spa, Community Pool Htd, Community Pool, Community Media Room, Golf, Tennis Court(s), Racquetball, Biking/Walking Path, Clubhouse
Utilities Available SRP
Roof Type Foam
Private Pool No
Building
Lot Description Grass Front
Story 1
Builder Name Unknown
Sewer Private Sewer
Water Pvt Water Company
Architectural Style Ranch
Structure Type Covered Patio(s)
New Construction No
Schools
Elementary Schools Adult
Middle Schools Adult
High Schools Adult
School District Chandler Unified District
Others
HOA Name COTTONWOOD/PALO VERD
HOA Fee Include Roof Repair,Insurance,Maintenance Grounds,Street Maint,Front Yard Maint,Roof Replacement,Maintenance Exterior
Senior Community Yes
Tax ID 303-66-592
Ownership Fee Simple
Acceptable Financing Cash, Conventional, VA Loan
Horse Property N
Listing Terms Cash, Conventional, VA Loan
Financing Other
Special Listing Condition Age Restricted (See Remarks), Owner/Agent
Read Less Info
Want to know what your home might be worth? Contact us for a FREE valuation!

Our team is ready to help you sell your home for the highest possible price ASAP

Copyright 2024 Arizona Regional Multiple Listing Service, Inc. All rights reserved.
Bought with eXp Realty
GET MORE INFORMATION

Partner | Lic# SA520943000
integrityinrealestate@gmail.com
17215 N. 72nd Drive, Building B Suite 115, Glendale, AZ, 85308




