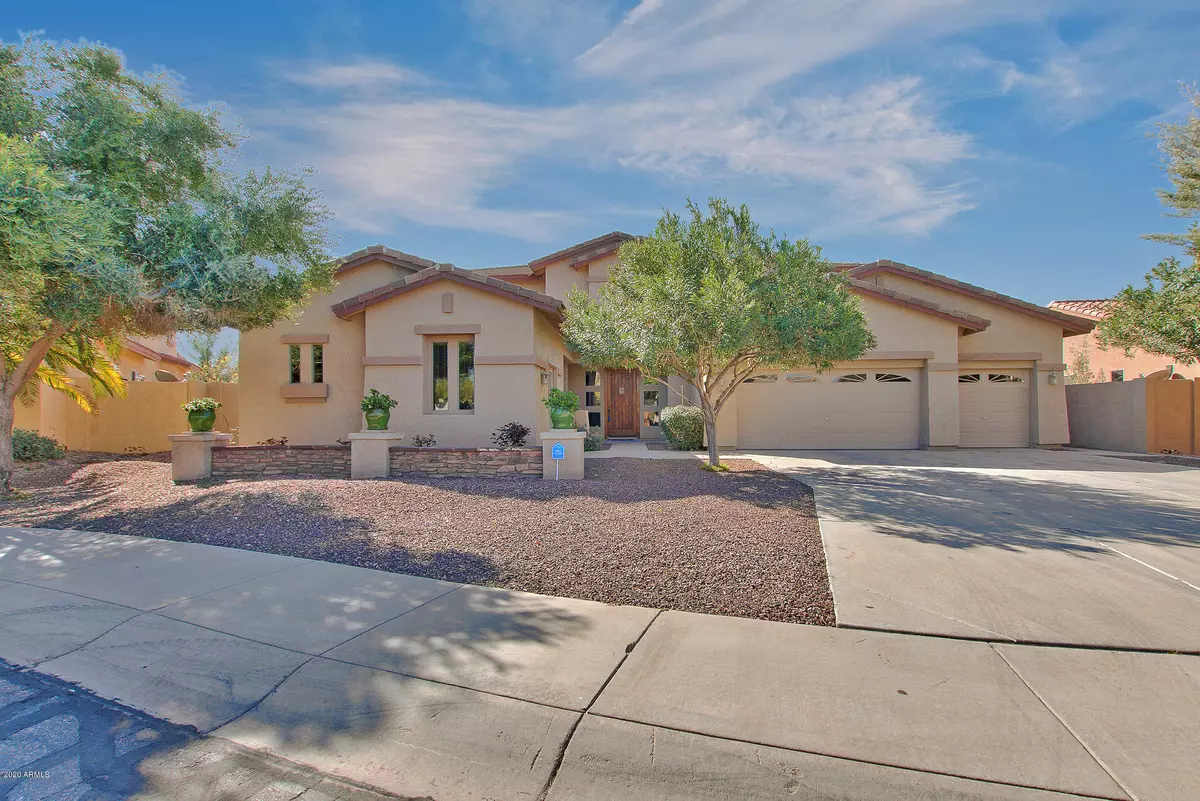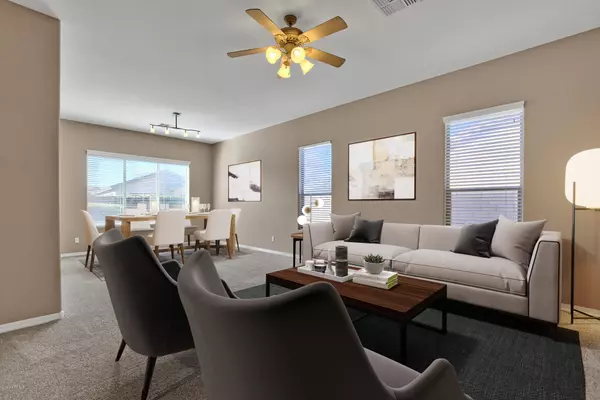$549,000
$559,000
1.8%For more information regarding the value of a property, please contact us for a free consultation.
6 Beds
4 Baths
4,935 SqFt
SOLD DATE : 06/26/2020
Key Details
Sold Price $549,000
Property Type Single Family Home
Sub Type Single Family - Detached
Listing Status Sold
Purchase Type For Sale
Square Footage 4,935 sqft
Price per Sqft $111
Subdivision Shadow Ridge
MLS Listing ID 6048310
Sold Date 06/26/20
Bedrooms 6
HOA Fees $85/mo
HOA Y/N Yes
Originating Board Arizona Regional Multiple Listing Service (ARMLS)
Year Built 2005
Annual Tax Amount $4,184
Tax Year 2019
Lot Size 10,851 Sqft
Acres 0.25
Property Description
A home that you will never outgrow priced at only $113 per square foot, the lowest in the entire zip code!!
Situated on a north/south lot in the desirable Shadow Ridge Community in Chandler. This basement home features 4 bedrooms upstairs + a loft upstairs, 2 bedrooms in the basement, an office/den with double doors and a bonus room with separate exterior access on the main level. There are a total of 4 full baths. Move in ready and clean as a whistle- all new interior paint, new carpeting, and tile flooring that has a beautiful shine. The kitchen is spacious and is perfect for entertaining family and friends. In addition to the two bedrooms and full bath,, the basement also has a cozy family room with kitchenette making it so functional. You will notice there is no shortage of storage in this home! Even the garage has built in cabinetry. The backyard is an entertainers delight and boasts an extending covered patio, artificial turf, extensive pavers with tons of seating areas, and a peaceful water feature. Homes of this size are hard to come by. Located close to shopping, dining, and top ranked Chandler Schools. See the virtual tours under the photo tab!
Location
State AZ
County Maricopa
Community Shadow Ridge
Direction Take Chandler Heights to Lindsay Rd, go south, right on Cloud Rd, left on Mingus Dr, at roundabout take 2nd exit onto E Taurus Pl., right on Big Horn, follow around to Libra!
Rooms
Other Rooms Loft, Great Room, BonusGame Room
Basement Finished, Full
Master Bedroom Split
Den/Bedroom Plus 9
Separate Den/Office Y
Interior
Interior Features Upstairs, Eat-in Kitchen, Kitchen Island, Double Vanity, Full Bth Master Bdrm, Separate Shwr & Tub, High Speed Internet, Granite Counters
Heating Natural Gas
Cooling Refrigeration, Programmable Thmstat, Ceiling Fan(s)
Flooring Carpet, Tile, Wood
Fireplaces Number No Fireplace
Fireplaces Type None
Fireplace No
Window Features Double Pane Windows
SPA None
Laundry Wshr/Dry HookUp Only
Exterior
Exterior Feature Covered Patio(s)
Parking Features Attch'd Gar Cabinets, Electric Door Opener
Garage Spaces 3.0
Garage Description 3.0
Fence Block
Pool None
Community Features Playground, Biking/Walking Path
Utilities Available SRP, SW Gas
Amenities Available Management
Roof Type Tile
Private Pool No
Building
Lot Description Gravel/Stone Front, Gravel/Stone Back, Synthetic Grass Back
Story 2
Builder Name Capital Pacific
Sewer Public Sewer
Water City Water
Structure Type Covered Patio(s)
New Construction No
Schools
Elementary Schools John & Carol Carlson Elementary
Middle Schools Willie & Coy Payne Jr. High
High Schools Basha High School
School District Chandler Unified District
Others
HOA Name Shadow Ridge
HOA Fee Include Maintenance Grounds
Senior Community No
Tax ID 304-82-272
Ownership Fee Simple
Acceptable Financing Cash, Conventional, FHA, VA Loan
Horse Property N
Listing Terms Cash, Conventional, FHA, VA Loan
Financing Conventional
Read Less Info
Want to know what your home might be worth? Contact us for a FREE valuation!

Our team is ready to help you sell your home for the highest possible price ASAP

Copyright 2024 Arizona Regional Multiple Listing Service, Inc. All rights reserved.
Bought with Amazing AZ Homes
GET MORE INFORMATION

Partner | Lic# SA520943000
integrityinrealestate@gmail.com
17215 N. 72nd Drive, Building B Suite 115, Glendale, AZ, 85308






